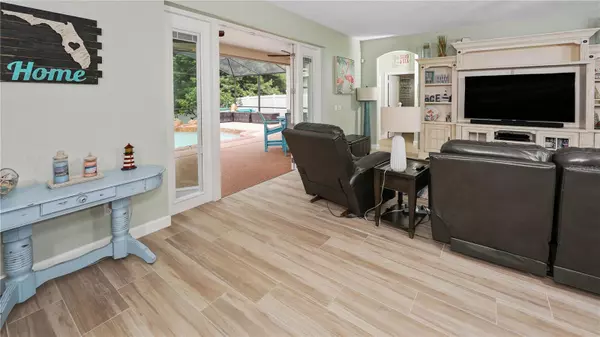$740,000
$760,000
2.6%For more information regarding the value of a property, please contact us for a free consultation.
6 Beds
4 Baths
3,527 SqFt
SOLD DATE : 09/27/2024
Key Details
Sold Price $740,000
Property Type Single Family Home
Sub Type Single Family Residence
Listing Status Sold
Purchase Type For Sale
Square Footage 3,527 sqft
Price per Sqft $209
Subdivision Cypress Spgs Prcl R 42/143
MLS Listing ID O6222569
Sold Date 09/27/24
Bedrooms 6
Full Baths 4
HOA Fees $45/qua
HOA Y/N Yes
Originating Board Stellar MLS
Year Built 2000
Annual Tax Amount $5,587
Lot Size 9,583 Sqft
Acres 0.22
Property Description
Exterior Oasis
Private Enclave: The meticulously landscaped grounds are enclosed by a pristine white vinyl fence, offering an exclusive and serene ambiance.
Tranquil Water Sanctuary: The pool, a masterpiece of aquatic design, features cascading waterfalls and shimmering Rico Rock accents. Its surface, resurfaced with the utmost care, reflects the sun's rays like a jewel. Modern water lighting transforms the pool into a mesmerizing spectacle after dark.
Outdoor Living Pavilion: The expansive lanai, shielded by retractable awnings and adorned with elegant ceiling fans, offers a luxurious retreat. The plank wood ceiling, painted in a soft white, creates an airy and inviting atmosphere.
Interior Splendor
Grand Entrance: The first-floor welcomes guests with a stunning expanse of wood plank porcelain tile, creating an aura of sophistication. Freshly painted walls and crisp white baseboards enhance the sense of space and light.
Masterful Retreat: The primary suite is a sanctuary of opulence. Custom accordion doors provide privacy and style, while the bathroom is a veritable spa, featuring a freestanding soaking tub, dual shower heads, and exquisite Cambria Quartz countertops.
Gourmet Culinary Haven: The kitchen is a masterpiece of design and functionality, boasting top-of-the-line appliances and elegant cabinetry. The Cambria Quartz countertops and oversized sink add a touch of luxury.
Technological Advancements: State-of-the-art security systems, including a comprehensive camera network, ensure peace of mind while enhancing the property's prestige.
Additional Enhancements
Architectural Details: The addition of stamped concrete borders and pathways creates a sense of grandeur and refinement.
Energy Efficiency: The property boasts energy-efficient features, including a new roof, solar-heated pool, and high-performance windows and doors.
Location
State FL
County Orange
Community Cypress Spgs Prcl R 42/143
Zoning P-D
Rooms
Other Rooms Attic, Bonus Room, Den/Library/Office, Family Room, Formal Dining Room Separate, Formal Living Room Separate, Inside Utility
Interior
Interior Features Built-in Features, Ceiling Fans(s), Crown Molding, Eat-in Kitchen, High Ceilings, Open Floorplan, Primary Bedroom Main Floor, Solid Surface Counters, Solid Wood Cabinets, Walk-In Closet(s), Window Treatments
Heating Central, Solar
Cooling Central Air
Flooring Ceramic Tile, Vinyl, Wood
Furnishings Unfurnished
Fireplace false
Appliance Dishwasher, Disposal, Electric Water Heater, Range, Refrigerator
Laundry Inside
Exterior
Exterior Feature Awning(s), French Doors, Irrigation System, Rain Gutters, Sidewalk
Parking Features Garage Door Opener
Garage Spaces 3.0
Fence Fenced, Vinyl
Pool Auto Cleaner, Chlorine Free, Deck, Heated, In Ground, Lighting, Pool Sweep, Salt Water, Screen Enclosure, Solar Heat
Utilities Available Cable Available, Electricity Connected, Fiber Optics, Fire Hydrant, Public, Street Lights, Underground Utilities
View Park/Greenbelt, Pool, Trees/Woods
Roof Type Shingle
Porch Deck, Enclosed, Patio, Porch, Screened
Attached Garage true
Garage true
Private Pool Yes
Building
Lot Description Conservation Area, Cul-De-Sac, In County, Landscaped, Level, Sidewalk, Street Dead-End, Paved
Entry Level Two
Foundation Slab
Lot Size Range 0 to less than 1/4
Sewer Public Sewer
Water Public
Architectural Style Contemporary
Structure Type Block,Stucco
New Construction false
Schools
Elementary Schools Cypress Springs Elem
Middle Schools Legacy Middle
High Schools University High
Others
Pets Allowed Yes
Senior Community No
Ownership Fee Simple
Monthly Total Fees $72
Acceptable Financing Cash, Conventional, FHA
Membership Fee Required Required
Listing Terms Cash, Conventional, FHA
Special Listing Condition None
Read Less Info
Want to know what your home might be worth? Contact us for a FREE valuation!

Our team is ready to help you sell your home for the highest possible price ASAP

© 2025 My Florida Regional MLS DBA Stellar MLS. All Rights Reserved.
Bought with BHHS FLORIDA REALTY
GET MORE INFORMATION
REALTORS®






