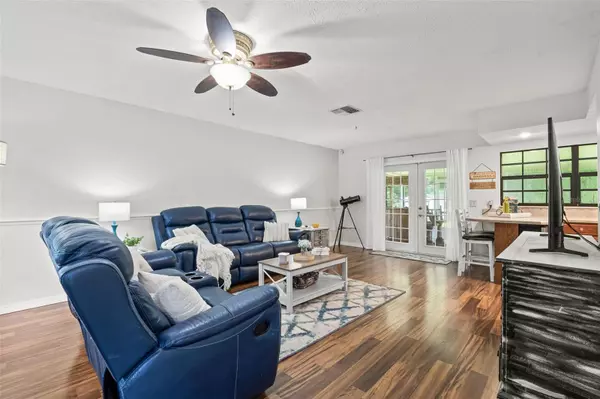$385,000
$385,000
For more information regarding the value of a property, please contact us for a free consultation.
3 Beds
3 Baths
2,048 SqFt
SOLD DATE : 09/30/2024
Key Details
Sold Price $385,000
Property Type Single Family Home
Sub Type Single Family Residence
Listing Status Sold
Purchase Type For Sale
Square Footage 2,048 sqft
Price per Sqft $187
Subdivision Unplatted
MLS Listing ID T3547165
Sold Date 09/30/24
Bedrooms 3
Full Baths 2
Half Baths 1
HOA Y/N No
Originating Board Stellar MLS
Year Built 1987
Annual Tax Amount $2,081
Lot Size 0.530 Acres
Acres 0.53
Lot Dimensions 101x110
Property Description
Discover this beautiful custom-built home on a spacious 1/2 acre lot, free from HOA fees, without backyard neighbors, and with no water bill, all for well under $400k! This 2,048 sq ft home offers 3 bedrooms, 2.5 bathrooms, and a large versatile bonus room.
Inside, enjoy a freshly painted, bright, and airy interior. The kitchen has ample storage, stainless steel appliances and a spacious pantry. The formal dining room features new lighting, perfect for gatherings. The bonus room downstairs could be used for a home office, game room, extra bedroom, or converted into an in-law suite. A convenient half bath and laundry room are also located on the first floor.
Upstairs, the primary bedroom includes an en suite bath, walk-in closet, chute to laundry room and French doors leading to a balcony. Two additional bedrooms and a full bathroom complete the second floor.
The backyard is a private oasis with a large screened-in deck, perfect for relaxation. Picture yourself grilling up a feast while hosting a barbecue while friends and family gather around, and later, cozying up around a crackling bonfire under the stars. The backyard also includes a spacious shed with electricity. Conveniently located close to I-75, and only 13 miles to downtown Tampa! This home may qualify for a USDA loan. Major updates include a new main A/C unit in 2019 and a new septic system drain field in 2023.
Don't miss out on this hidden gem. Schedule your tour today!
Location
State FL
County Hillsborough
Community Unplatted
Zoning RSC-2
Rooms
Other Rooms Bonus Room, Formal Dining Room Separate
Interior
Interior Features Ceiling Fans(s), PrimaryBedroom Upstairs, Solid Wood Cabinets, Walk-In Closet(s), Window Treatments
Heating Central
Cooling Central Air
Flooring Carpet, Ceramic Tile, Laminate, Tile
Fireplace false
Appliance Dryer, Electric Water Heater, Microwave, Range, Refrigerator, Washer, Water Softener
Laundry Electric Dryer Hookup, Inside, Laundry Chute, Laundry Room, Washer Hookup
Exterior
Exterior Feature Balcony, French Doors, Lighting
Utilities Available Cable Available, Electricity Connected
View Trees/Woods
Roof Type Metal
Porch Covered, Deck, Screened
Garage false
Private Pool No
Building
Story 2
Entry Level Two
Foundation Slab
Lot Size Range 1/2 to less than 1
Sewer Septic Tank
Water Well
Architectural Style Cape Cod
Structure Type Stucco
New Construction false
Others
Senior Community No
Ownership Fee Simple
Acceptable Financing Cash, Conventional, FHA, USDA Loan, VA Loan
Listing Terms Cash, Conventional, FHA, USDA Loan, VA Loan
Special Listing Condition None
Read Less Info
Want to know what your home might be worth? Contact us for a FREE valuation!

Our team is ready to help you sell your home for the highest possible price ASAP

© 2024 My Florida Regional MLS DBA Stellar MLS. All Rights Reserved.
Bought with A BETTER LIFE REALTY
GET MORE INFORMATION

REALTORS®






