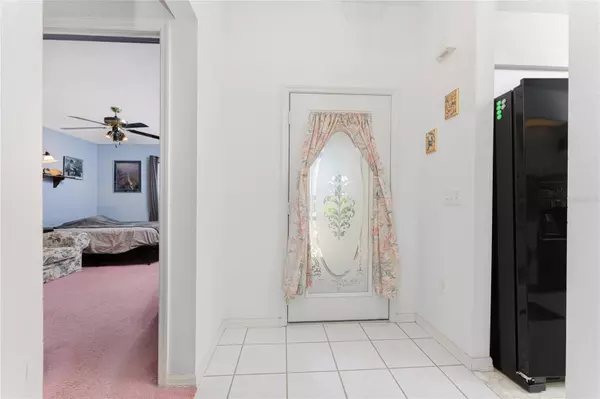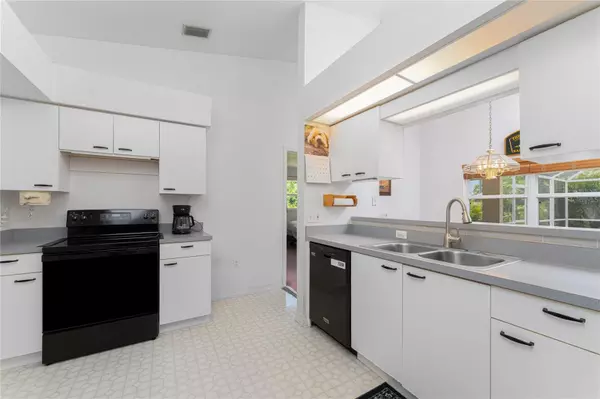$319,900
$329,900
3.0%For more information regarding the value of a property, please contact us for a free consultation.
3 Beds
2 Baths
1,304 SqFt
SOLD DATE : 09/30/2024
Key Details
Sold Price $319,900
Property Type Single Family Home
Sub Type Single Family Residence
Listing Status Sold
Purchase Type For Sale
Square Footage 1,304 sqft
Price per Sqft $245
Subdivision Rotonda Heights
MLS Listing ID D6137412
Sold Date 09/30/24
Bedrooms 3
Full Baths 2
Construction Status Financing,Inspections
HOA Fees $9/ann
HOA Y/N Yes
Originating Board Stellar MLS
Year Built 1996
Annual Tax Amount $1,985
Lot Size 10,890 Sqft
Acres 0.25
Lot Dimensions 32x105x147x164
Property Description
THIS HAS TO BE THE BEST BUY AROUND FOR A 3/2/2 POOL HOME! Check out this petite 3 bedroom/2 bathroom/2 car garage home with CAGED PEBBLETEC POOL, rescreened in 2023, situated on an oversized cul-de-sac lot in popular Rotonda Heights! In an X FLOOD ZONE so your lender will NOT REQUIRE FLOOD INSURANCE! Easy to close ACCORDION HURRICANE SHUTTERS! Living room has carpeted flooring, Ceiling fan, and sliding glass doors to the lanai. Kitchen has cathedral ceiling, vinyl flooring, Whirlpool Gold Double door refrigerator (2022), GE stove (2022), and Maytag dishwasher, breakfast bar and is open to the dining area, so no need to carry the dishes very far! Master bedroom has carpeted flooring, ceiling fan, sliding glass doors to the lanai, walk in closet and ensuite Master Bath, which has step in shower, new vanity w/ solid surface countertop and integrated sink, new medicine cabinet, new mirror and new light fixture, along with the easy maintenance luxury vinyl plank flooring. Both of the guest bedrooms are on the opposite side of the house, and both have carpeted flooring, wall closets, and ceiling fans. The guest bathroom is handily located in between and has a combo tub/shower, updated vanity (2020), updated medicine cabinet, mirror and lighting, along with laminate flooring. The inside laundry room is just off the kitchen, and the Maytag washer (2021) and dryer (2020) both are included in the sale. Two car garage has an automatic garage door opener, ceiling fan, extra refrigerator (2023) and pull down stairs. The screened lanai is a great place to relax at the end of the day and overlooks the POOL. Exterior of house was repainted in 2023, HURRICANE SHUTTERS 2023, BRAND NEW WATER HEATER (2024), BRAND NEW SURGE PROTECTOR ON AC SYSTEM (2024), POOL PUMP 2024, AC SYSTEM 2021, and ROOF 2018. At this price, you can afford to do some updating - maybe change the flooring or update the kitchen cabinetry and countertops! Rotonda Heights is a quiet deed restricted neighborhood, with the easiest access of any of the Rotonda subdivisions to Winchester Blvd. and on out to River Road and I-75. Very close to area beaches, shopping, enough golf courses that you can golf at a different one every day for a couple of weeks, great Farmer's Market on Dearborn Street, and lots of other small town amenities! Please call today to see this well priced home!
Location
State FL
County Charlotte
Community Rotonda Heights
Zoning RSF5
Rooms
Other Rooms Inside Utility
Interior
Interior Features Cathedral Ceiling(s), Ceiling Fans(s), Split Bedroom, Walk-In Closet(s), Window Treatments
Heating Central, Electric
Cooling Central Air
Flooring Carpet, Laminate, Tile, Vinyl
Furnishings Unfurnished
Fireplace false
Appliance Dishwasher, Dryer, Range, Refrigerator, Washer
Laundry Inside, Laundry Room
Exterior
Exterior Feature Hurricane Shutters, Lighting, Private Mailbox, Sliding Doors
Parking Features Driveway, Garage Door Opener
Garage Spaces 2.0
Pool Gunite, In Ground, Lighting, Screen Enclosure
Community Features Park, Playground
Utilities Available Cable Connected, Electricity Connected, Phone Available, Sewer Connected, Water Connected
Amenities Available Park, Playground
View Pool
Roof Type Shingle
Porch Covered, Front Porch, Rear Porch, Screened
Attached Garage true
Garage true
Private Pool Yes
Building
Lot Description Cleared, Cul-De-Sac, In County, Irregular Lot, Level, Oversized Lot, Paved
Story 1
Entry Level One
Foundation Slab
Lot Size Range 1/4 to less than 1/2
Sewer Public Sewer
Water Public
Architectural Style Florida
Structure Type Block,Concrete,Stucco
New Construction false
Construction Status Financing,Inspections
Schools
Elementary Schools Vineland Elementary
Middle Schools L.A. Ainger Middle
High Schools Lemon Bay High
Others
Pets Allowed Yes
HOA Fee Include Management
Senior Community No
Ownership Fee Simple
Monthly Total Fees $9
Acceptable Financing Cash, Conventional
Membership Fee Required Required
Listing Terms Cash, Conventional
Special Listing Condition None
Read Less Info
Want to know what your home might be worth? Contact us for a FREE valuation!

Our team is ready to help you sell your home for the highest possible price ASAP

© 2025 My Florida Regional MLS DBA Stellar MLS. All Rights Reserved.
Bought with MVP REALTY ASSOCIATES LLC
GET MORE INFORMATION
REALTORS®






