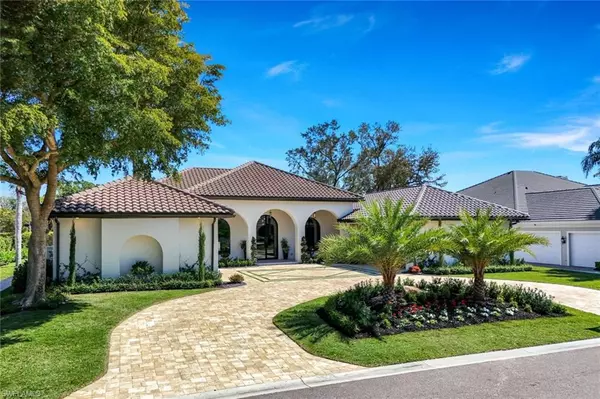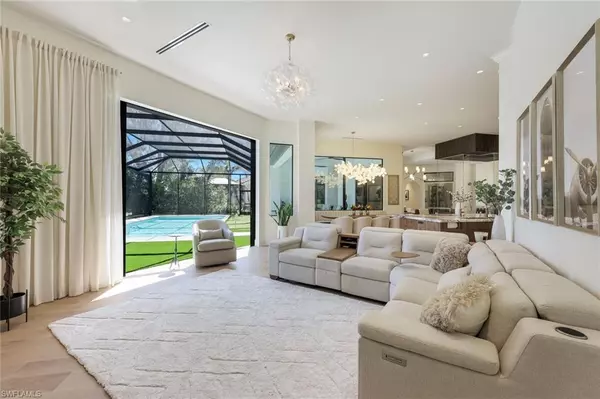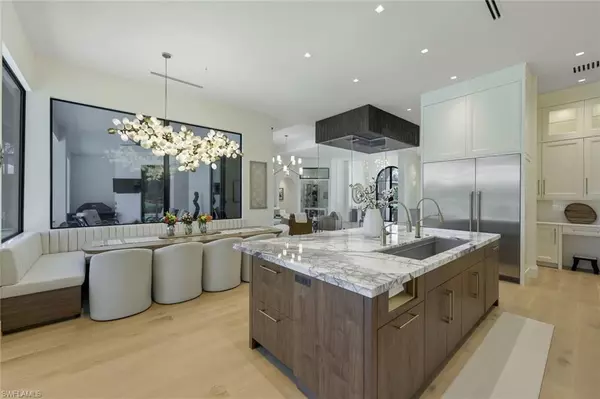$3,850,000
$3,995,000
3.6%For more information regarding the value of a property, please contact us for a free consultation.
4 Beds
5 Baths
4,021 SqFt
SOLD DATE : 09/23/2024
Key Details
Sold Price $3,850,000
Property Type Single Family Home
Sub Type Single Family Residence
Listing Status Sold
Purchase Type For Sale
Square Footage 4,021 sqft
Price per Sqft $957
Subdivision Audubon Country Club
MLS Listing ID 224019404
Sold Date 09/23/24
Bedrooms 4
Full Baths 4
Half Baths 1
HOA Fees $497/ann
HOA Y/N Yes
Originating Board Naples
Year Built 2023
Annual Tax Amount $8,081
Tax Year 2023
Lot Size 0.330 Acres
Acres 0.33
Property Description
HARD CAP FOR GOLF MEMBERSHIP JUST APPROVED! THIS HOME IS EXEMPT FROM THE HARD CAP! Experience luxury living at its finest in Audubon Country Club, North Naples! This stunning estate home boasts a prime location overlooking a serene water view and the 16th green, all on a spacious 106' wide homesite. The split floor plan ensures privacy and tranquility, with the primary suite in the south wing featuring a sprawling 10' by 30' closet and a luxurious primary bathroom complete with a steam shower, heated Turkish style hammam bench, and a Bluetooth sound system. The north wing has two guest bedrooms, each with en-suite bathrooms, providing a private resort-like experience for guests along with floor to ceiling built in beautiful storage cabinets. Additionally, a separate casita bedroom and bath with a kitchenette offer a secluded space for guests or live-in caregivers. The highlight of this home is undoubtedly the stunning 8' by 5' four-sided glass climate-controlled wine cellar, perfect for wine enthusiasts. The walnut wet bar adds to the entertainment factor, while the gourmet kitchen is a masterpiece with handmade cabinets, a hood fan with inlayed walnut design and top-of-the-line Thermador appliances, including a built-in beverage drawers and an espresso coffee maker.
Step outside to enjoy the 36' saltwater pool with a sundeck and a spa designed for comfort. Golf enthusiasts can practice their putting on the custom poolside green. The climate-controlled 3-car garage is ideal for exotic or collector cars and offers ample storage space.
This isn't just a house; it's a lifestyle. Audubon Country Club offers a range of amenities, including golf memberships, pickleball courts, tennis courts, bocce courts, dining options, and access to kayaks in the inlet waterways. As a Certified Audubon Sanctuary, the community is rich in wildlife and natural beauty.
Located just minutes away from the pristine beaches of North Naples, residents can enjoy the best of both worlds - luxurious living in a gated golf community and easy access to the sun-kissed shores of the Gulf of Mexico. Don't miss the opportunity to make this dream home yours. Schedule a showing and discover the unparalleled features and lifestyle this property has to offer!
Location
State FL
County Collier
Area Na01 - N/O 111Th Ave Bonita Beach
Direction FROM BONITA BEACH ROAD SOUTH ON VANDERBILT TO AUDUBON CC WEST GATE. FROM IMMOKALEE, NORTH ON VANDERBILT PAST WIGGINS PASS ROAD, AUDUBON CC IS ON YOUR LEFT. (Not off of 41)
Rooms
Primary Bedroom Level Master BR Ground
Master Bedroom Master BR Ground
Dining Room Breakfast Bar, Formal
Kitchen Kitchen Island, Walk-In Pantry
Interior
Interior Features Split Bedrooms, Attached Apartment, Family Room, Home Office, Built-In Cabinets, Wired for Data, Custom Mirrors, Entrance Foyer, Pantry, Tray Ceiling(s), Volume Ceiling, Walk-In Closet(s), Wet Bar
Heating Central Electric, Fireplace(s)
Cooling Ceiling Fan(s), Central Electric, Wall Unit(s)
Flooring Tile, Wood
Fireplace Yes
Window Features Casement,Impact Resistant,Single Hung,Solar Tinted,Impact Resistant Windows,Window Coverings
Appliance Gas Cooktop, Dishwasher, Disposal, Double Oven, Dryer, Freezer, Ice Maker, Microwave, Pot Filler, Range, Refrigerator, Refrigerator/Freezer, Refrigerator/Icemaker, Tankless Water Heater, Washer, Water Treatment Owned, Wine Cooler
Laundry Inside, Sink
Exterior
Exterior Feature Gas Grill, Sprinkler Auto
Garage Spaces 3.0
Pool Community Lap Pool, In Ground, Concrete, Custom Upgrades, Equipment Stays, Electric Heat, Salt Water, Screen Enclosure
Community Features Golf Non Equity, Bocce Court, Cabana, Clubhouse, Pool, Community Room, Fitness Center, Fishing, Fitness Center Attended, Golf, Hobby Room, Internet Access, Library, Pickleball, Putting Green, Restaurant, Sidewalks, Street Lights, Tennis Court(s), Gated, Golf Course, Tennis
Utilities Available Underground Utilities, Propane, Cable Available, Natural Gas Available
Waterfront Description Lake Front,Pond
View Y/N Yes
View Golf Course, Pond
Roof Type Tile
Street Surface Paved
Porch Screened Lanai/Porch, Patio
Garage Yes
Private Pool Yes
Building
Lot Description On Golf Course, Oversize
Faces FROM BONITA BEACH ROAD SOUTH ON VANDERBILT TO AUDUBON CC WEST GATE. FROM IMMOKALEE, NORTH ON VANDERBILT PAST WIGGINS PASS ROAD, AUDUBON CC IS ON YOUR LEFT. (Not off of 41)
Story 1
Sewer Central
Water Central, Filter
Level or Stories 1 Story/Ranch
Structure Type Concrete Block,Stucco
New Construction No
Others
HOA Fee Include Cable TV,Concierge Service,Golf Course,Internet,Legal/Accounting,Manager,Reserve,Security,Street Lights
Tax ID 22510004956
Ownership Single Family
Security Features Safe,Smoke Detector(s),Smoke Detectors
Acceptable Financing Buyer Finance/Cash
Listing Terms Buyer Finance/Cash
Read Less Info
Want to know what your home might be worth? Contact us for a FREE valuation!

Our team is ready to help you sell your home for the highest possible price ASAP
Bought with Douglas Elliman Florida,LLC
GET MORE INFORMATION
REALTORS®






