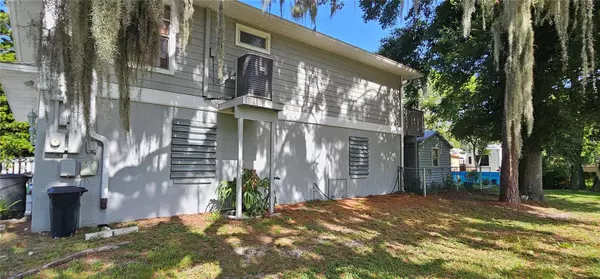$234,900
$234,900
For more information regarding the value of a property, please contact us for a free consultation.
2 Beds
2 Baths
1,120 SqFt
SOLD DATE : 09/26/2024
Key Details
Sold Price $234,900
Property Type Single Family Home
Sub Type Single Family Residence
Listing Status Sold
Purchase Type For Sale
Square Footage 1,120 sqft
Price per Sqft $209
Subdivision Gulf Side Estates
MLS Listing ID T3542831
Sold Date 09/26/24
Bedrooms 2
Full Baths 2
Construction Status Appraisal,Financing
HOA Y/N No
Originating Board Stellar MLS
Year Built 1997
Annual Tax Amount $1,459
Lot Size 7,405 Sqft
Acres 0.17
Property Description
PRICE REDUCTION OF 10K! Don't let this one slip away! Welcome to your move in ready cement block stilt home -otherwise known as your treehouse oasis! You will have plenty of room to park your toys in the A/C 'd 4 car garage equipped with 220 electric and a generator plug right around the corner on the outside of garage. Garage is equipped with hurricane proof garage doors. You could also utilize it for woodworking, crafts or entertaining. In addition, you also have an extra storage shed with electric. The relaxing back yard is fenced and landscaped for you and your pets to enjoy. Or you could watch your pets frolic from your upstairs wrap around porch while enjoying a beverage or reading a book. The home has fresh paint, gutter guards, a new hot water heater, whole house water filtration system, stainless steel appliances, new LVP flooring, new kitchen cabinets with granite countertops, hurricane shutters and low flood insurance. Laundry room is inside for your convenience in this nice open floor plan home. You will be close to beaches, restaurants, hospital and shopping. Don't wait! Call today for your private showing of this unique, one of a kind home.
Location
State FL
County Pasco
Community Gulf Side Estates
Zoning R4
Rooms
Other Rooms Inside Utility
Interior
Interior Features PrimaryBedroom Upstairs, Stone Counters, Window Treatments
Heating Central, Electric
Cooling Central Air
Flooring Bamboo, Carpet, Vinyl
Fireplace false
Appliance Disposal, Dryer, Range, Refrigerator, Washer
Laundry Inside, Laundry Closet
Exterior
Exterior Feature Balcony, Private Mailbox, Sliding Doors, Storage
Parking Features Boat, RV Parking
Garage Spaces 4.0
Fence Fenced
Utilities Available Cable Available, Electricity Connected, Fiber Optics, Public, Street Lights, Water Connected
Roof Type Shingle
Porch Deck, Rear Porch
Attached Garage true
Garage true
Private Pool No
Building
Lot Description FloodZone, In County, Landscaped, Paved
Story 1
Entry Level Multi/Split
Foundation Stem Wall, Stilt/On Piling
Lot Size Range 0 to less than 1/4
Sewer Septic Tank
Water Public
Architectural Style Contemporary, Elevated, Traditional
Structure Type Stucco
New Construction false
Construction Status Appraisal,Financing
Schools
Elementary Schools Hudson Primary Academy (K-3)
Middle Schools Hudson Academy ( 4-8)
High Schools Hudson High-Po
Others
Pets Allowed Yes
Senior Community No
Ownership Fee Simple
Acceptable Financing Cash, Conventional, FHA
Listing Terms Cash, Conventional, FHA
Num of Pet 10+
Special Listing Condition None
Read Less Info
Want to know what your home might be worth? Contact us for a FREE valuation!

Our team is ready to help you sell your home for the highest possible price ASAP

© 2024 My Florida Regional MLS DBA Stellar MLS. All Rights Reserved.
Bought with SHORE2BAY REALTY
GET MORE INFORMATION

REALTORS®






