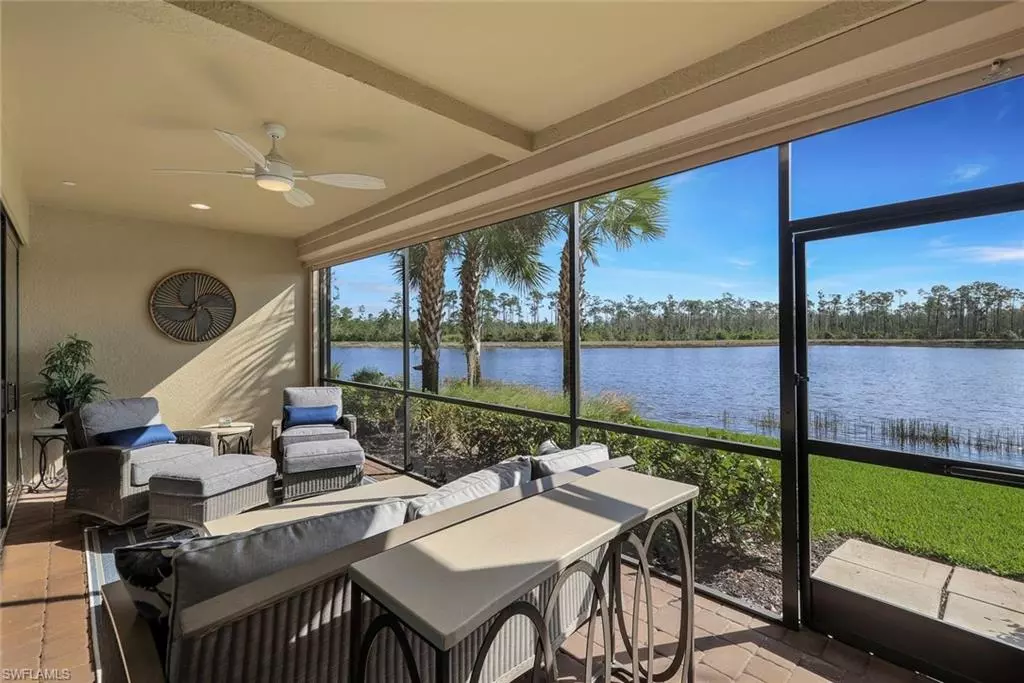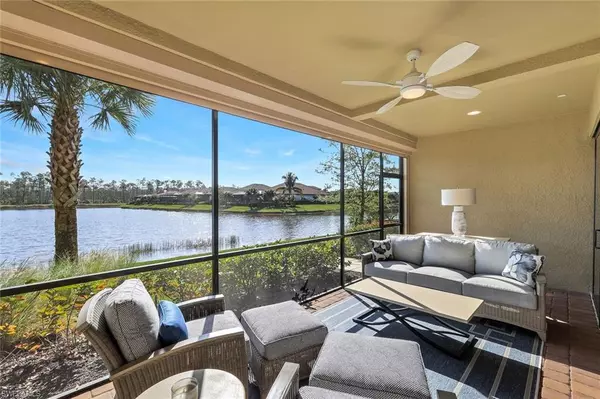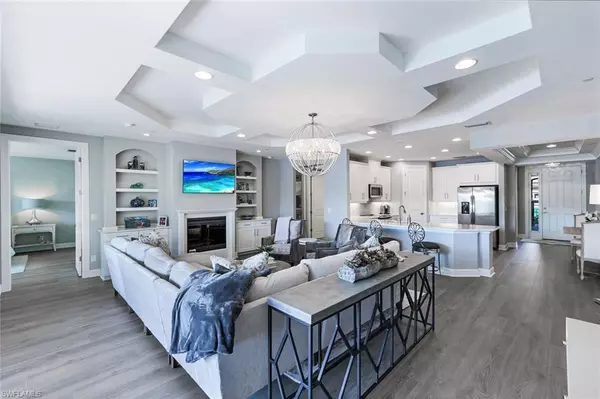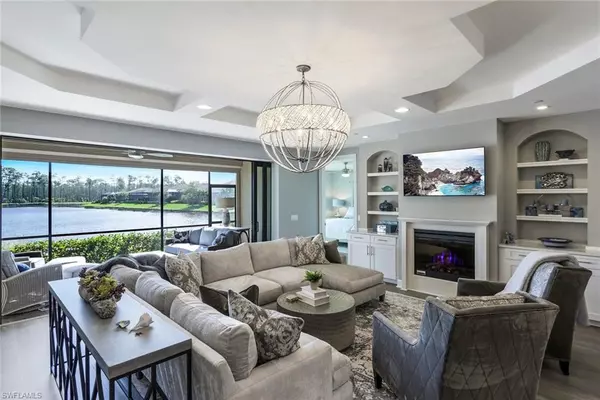$679,900
$699,000
2.7%For more information regarding the value of a property, please contact us for a free consultation.
2 Beds
2 Baths
1,717 SqFt
SOLD DATE : 09/25/2024
Key Details
Sold Price $679,900
Property Type Condo
Sub Type Low Rise (1-3)
Listing Status Sold
Purchase Type For Sale
Square Footage 1,717 sqft
Price per Sqft $395
Subdivision Esplanade
MLS Listing ID 224023093
Sold Date 09/25/24
Style Carriage/Coach
Bedrooms 2
Full Baths 2
Condo Fees $1,271/qua
HOA Y/N Yes
Originating Board Naples
Year Built 2020
Annual Tax Amount $7,547
Tax Year 2023
Property Description
Stunning PARTIALLY FURNISHED 2 Bedroom/2 Bath first floor Coach Home in Montelanico a subdivision in the highly desirable Esplanade Golf and Country Club of Naples. Professionally curated, the exquisite design pallet brings an inviting elegance to enhance the amazing East facing lake and wildlife preserve views. This home is feature rich with coffered ceilings, crown molding, impact doors/windows, electric storm shutter in the lanai, built-in cabinets in the Great Room with ambient and/or heated fireplace, an open concept kitchen with large pantry, stainless steel appliances, granite counter tops and room for dining. A few additional highlights include the large bedrooms, spacious primary bathroom with step-in shower and walk-in closet. Enjoy Montelanico satellite pools or your full social membership that includes use of the resort pool, gym, fitness room, spa services, tennis, pickleball, walking trails, casual and fine dining at the state-of-the-art culinary center and more!
Location
State FL
County Collier
Area Na21 - N/O Immokalee Rd E/O 75
Rooms
Dining Room Breakfast Bar, Dining - Living, Eat-in Kitchen
Kitchen Kitchen Island, Walk-In Pantry
Interior
Interior Features Split Bedrooms, Built-In Cabinets, Wired for Data, Entrance Foyer, Pantry, Tray Ceiling(s), Walk-In Closet(s)
Heating Central Electric, Fireplace(s)
Cooling Central Electric
Flooring Carpet, Tile
Fireplace Yes
Window Features Impact Resistant,Single Hung,Sliding,Impact Resistant Windows,Shutters Electric,Shutters - Screens/Fabric,Window Coverings
Appliance Dishwasher, Disposal, Dryer, Microwave, Range, Refrigerator/Freezer, Refrigerator/Icemaker, Self Cleaning Oven, Washer
Laundry Inside
Exterior
Exterior Feature Sprinkler Auto
Garage Spaces 1.0
Community Features Golf Non Equity, Bike And Jog Path, Bocce Court, Clubhouse, Pool, Community Spa/Hot tub, Dog Park, Fitness Center, Full Service Spa, Golf, Internet Access, Pickleball, Private Membership, Putting Green, Restaurant, Sauna, Sidewalks, Street Lights, Tennis Court(s), Gated
Utilities Available Underground Utilities, Cable Available
Waterfront Description Lake Front
View Y/N Yes
View Lake, Preserve
Roof Type Tile
Street Surface Paved
Porch Screened Lanai/Porch
Garage Yes
Private Pool No
Building
Lot Description Regular
Sewer Central
Water Central
Architectural Style Carriage/Coach
Structure Type Concrete Block,Stucco
New Construction No
Others
HOA Fee Include Insurance,Irrigation Water,Maintenance Grounds,Legal/Accounting,Manager,Pest Control Exterior,Reserve,Security,Sewer,Street Lights,Street Maintenance,Water
Tax ID 26147002204
Ownership Condo
Security Features Smoke Detector(s),Fire Sprinkler System,Smoke Detectors
Acceptable Financing Buyer Finance/Cash
Listing Terms Buyer Finance/Cash
Read Less Info
Want to know what your home might be worth? Contact us for a FREE valuation!

Our team is ready to help you sell your home for the highest possible price ASAP
Bought with Downing Frye Realty Inc.
GET MORE INFORMATION
REALTORS®






