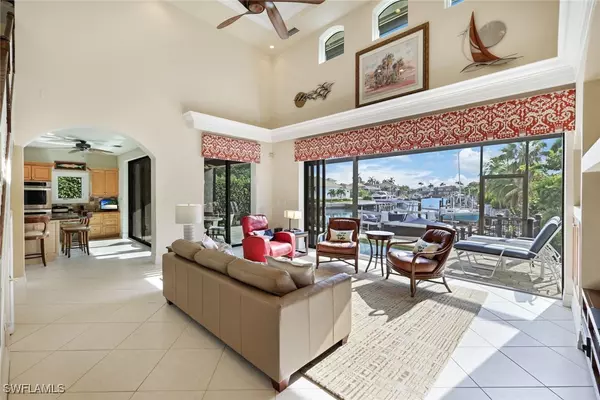$1,825,000
$1,899,000
3.9%For more information regarding the value of a property, please contact us for a free consultation.
3 Beds
4 Baths
2,162 SqFt
SOLD DATE : 09/16/2024
Key Details
Sold Price $1,825,000
Property Type Single Family Home
Sub Type Single Family Residence
Listing Status Sold
Purchase Type For Sale
Square Footage 2,162 sqft
Price per Sqft $844
Subdivision Marco Island
MLS Listing ID 224067190
Sold Date 09/16/24
Style Contemporary,Ranch,One Story
Bedrooms 3
Full Baths 3
Half Baths 1
Construction Status Resale
HOA Y/N No
Year Built 2001
Annual Tax Amount $5,096
Tax Year 2023
Lot Size 8,712 Sqft
Acres 0.2
Lot Dimensions Survey
Property Description
Welcome to Tigertail Beach living on Marco Island! This gorgeous turn-key home has it all including waterfront views, quick direct beach & boating access PLUS the 2018 ChrisCraft Calypso 26 ft Cruiser on the lift can be sold also (separately through SYC Yachts) making this the complete island package. This custom 3 BR, 3.5 bath canal home features a chef's dream kitchen with gas range, double ovens & an island great for meal prep, plus a corner desk & it opens directly to the screened pool deck dining area. The soaring ceilings & high windows of the living room capture & project sunlight throughout the home making it a great space for entertaining. The living room sliding doors pocket into the wall allowing for sea breezes to flow within & the alcove minibar is the perfect spot for crafting sunset cocktails. There are two equivalent-sized bedrooms on the main level and one could also be a 2nd primary option, as it is an ensuite. The back bedroom has its own private slider entry to the pool deck & shares the main hallway bath. Up the stairway, you will find the Owner's Suite with French door entry, a private terrace with incredible long water views and a large bathroom w/dual sinks, jetted spa-style tub, a separate shower & water room, plus linen storage & a walk-in closet. For storm protection, the residence has a new automated shutter for the front porch entrance, Pella impact glass windows & the BFE = 10 ft. 2018 Roof & Screen Enclosure. The home's pool heater & gas range are powered by a buried 500 gallon gas propane tank in the side yard. The 2012 boat lift (10K) was also just upgraded in 2024. Additional upgrades: Fenced backyard, landscape lighting, 2 Nest Smart Thermostats with separate room control sensors & storage cabinets added in garage. Did I mention the home comes full service with all furnishings inside including linens, dishes & cutlery...Ready for you & your family to step right into island living at its best!
Location
State FL
County Collier
Community Marco Island
Area Mi01 - Marco Island
Rooms
Bedroom Description 3.0
Interior
Interior Features Wet Bar, Breakfast Bar, Built-in Features, Bedroom on Main Level, Bathtub, Tray Ceiling(s), Dual Sinks, Entrance Foyer, French Door(s)/ Atrium Door(s), High Ceilings, Jetted Tub, Kitchen Island, Living/ Dining Room, Pantry, See Remarks, Separate Shower, Upper Level Primary, Walk- In Closet(s), Wired for Sound, Smart Home
Heating Central, Electric
Cooling Central Air, Ceiling Fan(s), Electric
Flooring Carpet, Tile
Furnishings Furnished
Fireplace No
Window Features Arched,Transom Window(s),Impact Glass
Appliance Built-In Oven, Double Oven, Dryer, Dishwasher, Freezer, Gas Cooktop, Disposal, Ice Maker, Microwave, Refrigerator, RefrigeratorWithIce Maker, Self Cleaning Oven, Trash Compactor, Wine Cooler, Washer
Laundry Inside
Exterior
Exterior Feature Fence, Security/ High Impact Doors, Shutters Electric, Gas Grill
Parking Features Attached, Deeded, Driveway, Garage, Paved, Two Spaces, Garage Door Opener
Garage Spaces 2.0
Garage Description 2.0
Pool Gas Heat, Heated, Screen Enclosure
Community Features Boat Facilities, Non- Gated
Utilities Available Cable Available, Natural Gas Available, High Speed Internet Available
Amenities Available Trail(s)
Waterfront Description Canal Access, Navigable Water, Seawall
View Y/N Yes
Water Access Desc Assessment Paid,Public
View Canal
Roof Type Tile
Porch Balcony, Lanai, Porch, Screened
Garage Yes
Private Pool Yes
Building
Lot Description Other
Faces West
Story 2
Sewer Assessment Paid, Public Sewer
Water Assessment Paid, Public
Architectural Style Contemporary, Ranch, One Story
Structure Type Block,Concrete,Stucco,Wood Frame
Construction Status Resale
Schools
Elementary Schools Tommie Barfield Elementary
Middle Schools Micms
High Schools Michs
Others
Pets Allowed Yes
HOA Fee Include Cable TV,Internet,Road Maintenance,Sewer,Street Lights,Trash,Water
Senior Community No
Tax ID 58044200009
Ownership Single Family
Security Features Burglar Alarm (Monitored),Security System,Smoke Detector(s)
Acceptable Financing All Financing Considered, Cash
Listing Terms All Financing Considered, Cash
Financing Cash
Pets Allowed Yes
Read Less Info
Want to know what your home might be worth? Contact us for a FREE valuation!

Our team is ready to help you sell your home for the highest possible price ASAP
Bought with EXP Realty LLC
GET MORE INFORMATION

REALTORS®






