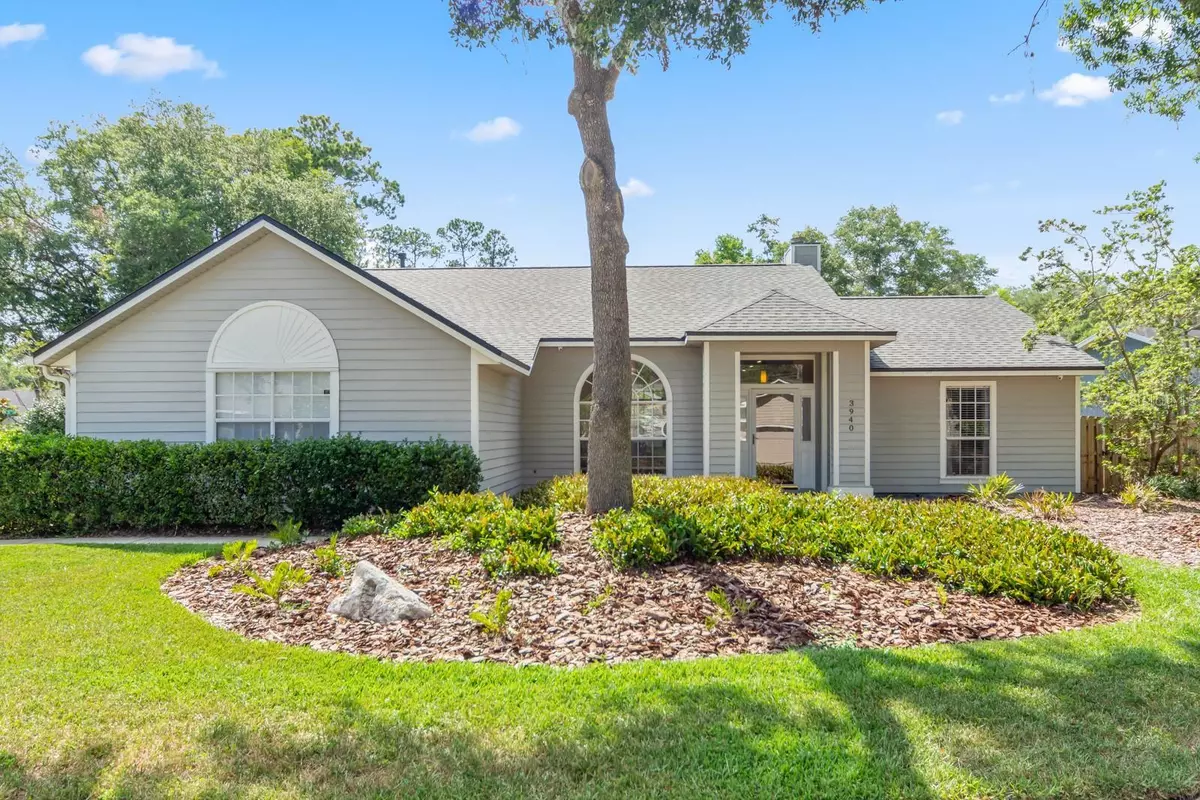$351,900
$349,900
0.6%For more information regarding the value of a property, please contact us for a free consultation.
3 Beds
2 Baths
1,837 SqFt
SOLD DATE : 09/23/2024
Key Details
Sold Price $351,900
Property Type Single Family Home
Sub Type Single Family Residence
Listing Status Sold
Purchase Type For Sale
Square Footage 1,837 sqft
Price per Sqft $191
Subdivision Sable Chase Cluster Ph 2
MLS Listing ID GC522705
Sold Date 09/23/24
Bedrooms 3
Full Baths 2
Construction Status Financing,Inspections
HOA Fees $35/qua
HOA Y/N Yes
Originating Board Stellar MLS
Year Built 1993
Annual Tax Amount $3,234
Lot Size 8,712 Sqft
Acres 0.2
Property Description
Absolutely stunning 3 Bedroom, 2 Bathroom PLUS large office/flex room on a corner lot in the desired community of Sable Chase! Come see this pristine home boasting wood floors, high ceilings and a great open layout. As you enter the foyer, you are welcomed with tons of natural light from windows that span the back living room wall. The kitchen partially overlooks the living room and flows nicely through the dining area offering bar top seating, ample cabinetry and a drop counter for a desk area. The living room boasts a large wall with fireplace and built-in nooks for equipment and decor. Off the living room is a huge office that also could be flexible as a play room, formal sitting or formal dining room. The split plan has two guest bedrooms and bathroom opposite the primary suite that offers a large bathroom with separate tub/shower, double vanity and large walk-in closet. The primary bedroom has beautiful views of the maturely landscaped backyard. The indoor laundry room offers floor to ceiling cabinetry for extra storage! Relax on the screened in back lanai or on the open patio overlooking the premium fenced in corner lot. Other bonus features include NEW ROOF 2023 and AC 2019! Sable Chase's location makes for the best convenience to UF/UF Health, Thornebrook shopping, Fresh Kitchen, Publix, restaurants, banks and more!
Location
State FL
County Alachua
Community Sable Chase Cluster Ph 2
Zoning RSF2
Rooms
Other Rooms Den/Library/Office
Interior
Interior Features Ceiling Fans(s), High Ceilings, Open Floorplan, Split Bedroom, Walk-In Closet(s)
Heating Central
Cooling Central Air
Flooring Carpet, Ceramic Tile, Wood
Fireplaces Type Living Room
Fireplace true
Appliance Dishwasher, Disposal, Microwave, Range, Refrigerator
Laundry Laundry Room
Exterior
Exterior Feature Irrigation System
Garage Spaces 2.0
Fence Wood
Utilities Available Electricity Connected, Natural Gas Connected
View Garden
Roof Type Shingle
Porch Rear Porch, Screened
Attached Garage true
Garage true
Private Pool No
Building
Lot Description Cleared
Story 1
Entry Level One
Foundation Slab
Lot Size Range 0 to less than 1/4
Sewer Public Sewer
Water Public
Architectural Style Craftsman
Structure Type Wood Siding
New Construction false
Construction Status Financing,Inspections
Schools
Elementary Schools Glen Springs Elementary School-Al
Middle Schools Westwood Middle School-Al
High Schools Gainesville High School-Al
Others
Pets Allowed Cats OK, Dogs OK
HOA Fee Include Common Area Taxes
Senior Community No
Ownership Fee Simple
Monthly Total Fees $35
Acceptable Financing Cash, Conventional, FHA, VA Loan
Membership Fee Required Required
Listing Terms Cash, Conventional, FHA, VA Loan
Num of Pet 3
Special Listing Condition None
Read Less Info
Want to know what your home might be worth? Contact us for a FREE valuation!

Our team is ready to help you sell your home for the highest possible price ASAP

© 2025 My Florida Regional MLS DBA Stellar MLS. All Rights Reserved.
Bought with MOELLER REALTY INC
GET MORE INFORMATION
REALTORS®

