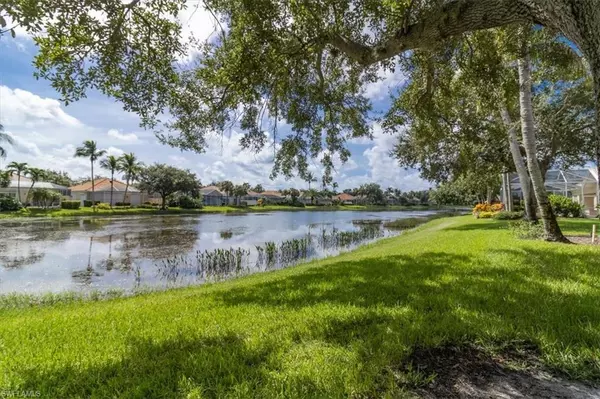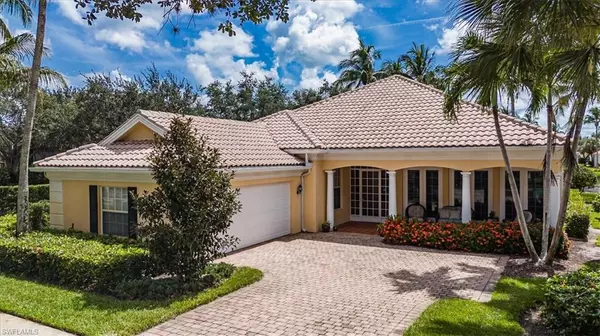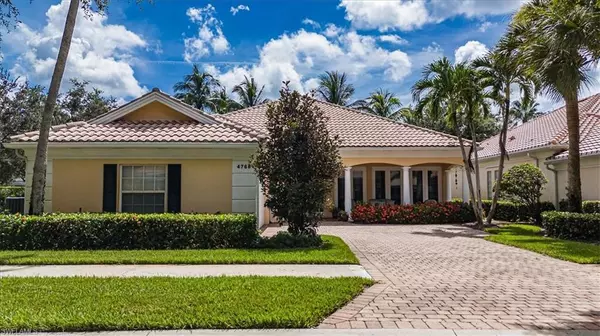$850,000
$850,000
For more information regarding the value of a property, please contact us for a free consultation.
4 Beds
3 Baths
2,721 SqFt
SOLD DATE : 09/24/2024
Key Details
Sold Price $850,000
Property Type Single Family Home
Sub Type Single Family Residence
Listing Status Sold
Purchase Type For Sale
Square Footage 2,721 sqft
Price per Sqft $312
Subdivision Island Walk
MLS Listing ID 224063766
Sold Date 09/24/24
Bedrooms 4
Full Baths 3
HOA Y/N Yes
Originating Board Naples
Year Built 2000
Annual Tax Amount $4,350
Tax Year 2023
Lot Size 8,276 Sqft
Acres 0.19
Property Description
Discover the charm of this rarely available extended Carlyle model, where luxury meets comfort. Enjoy the convenience of a GOLF CART INCLUDED in the sale of this home! This meticulously maintained 2,721 sq. ft. residence boasts a spacious living area and stunning east-facing lake views from a serene lanai, complete with a pool and a cascading waterfall. You will find 4 generous bedrooms and 3 well-appointed bathrooms, as well as a HALO water filtration system, electric retractable awning, plantation shutters all around and tile flooring throughout the home, no carpet at all. The garage has an epoxy-coated floor and a generous amount of storage. Nestled at the rear of the community with minimal traffic and proximity to Logan Blvd exit, this property is part of Island Walk—a premier Naples neighborhood with a gas station, Italian restaurant, salon, and post office, plus exceptional sports facilities including a gym, two pools, Har-Tru tennis courts, pickleball courts, and bocce ball. Embrace the Island Walk lifestyle today
Location
State FL
County Collier
Area Na22 - S/O Immokalee 1, 2, 32, 95, 96, 97
Direction Left after gate, Martinique Way in rear of community
Rooms
Dining Room Breakfast Bar, Breakfast Room, Dining - Family, Formal
Kitchen Pantry
Interior
Interior Features Central Vacuum, Split Bedrooms, Family Room, Guest Bath, Wired for Data, Volume Ceiling
Heating Central Electric
Cooling Central Electric
Flooring Tile
Window Features Single Hung,Sliding
Appliance Dishwasher, Disposal, Dryer, Microwave, Range, Refrigerator/Freezer, Self Cleaning Oven, Washer, Water Treatment Owned
Laundry Inside, Sink
Exterior
Exterior Feature Sprinkler Auto, Water Display
Garage Spaces 2.0
Pool In Ground, Custom Upgrades, Electric Heat
Community Features Beauty Salon, Bike And Jog Path, Bike Storage, Bocce Court, Business Center, Clubhouse, Pool, Community Room, Community Spa/Hot tub, Fitness Center, Hobby Room, Internet Access, Library, Pickleball, Putting Green, Restaurant, Sidewalks, Street Lights, Tennis Court(s), Vehicle Wash Area, Gated, Tennis
Utilities Available Cable Available
Waterfront Description Lake Front
View Y/N No
View Lake
Roof Type Tile
Porch Screened Lanai/Porch, Patio
Garage Yes
Private Pool Yes
Building
Lot Description Regular
Faces Left after gate, Martinique Way in rear of community
Story 1
Sewer Central
Water Central
Level or Stories 1 Story/Ranch
Structure Type Concrete,Stucco
New Construction No
Others
HOA Fee Include Cable TV,Internet,Irrigation Water,Maintenance Grounds,Manager,Pest Control Exterior,Rec Facilities,Reserve,Security,Street Lights
Tax ID 52250018803
Ownership Single Family
Security Features Security System,Smoke Detector(s),Smoke Detectors
Acceptable Financing Seller Pays Title
Listing Terms Seller Pays Title
Read Less Info
Want to know what your home might be worth? Contact us for a FREE valuation!

Our team is ready to help you sell your home for the highest possible price ASAP
Bought with Waterfront Realty Group Inc
GET MORE INFORMATION
REALTORS®






