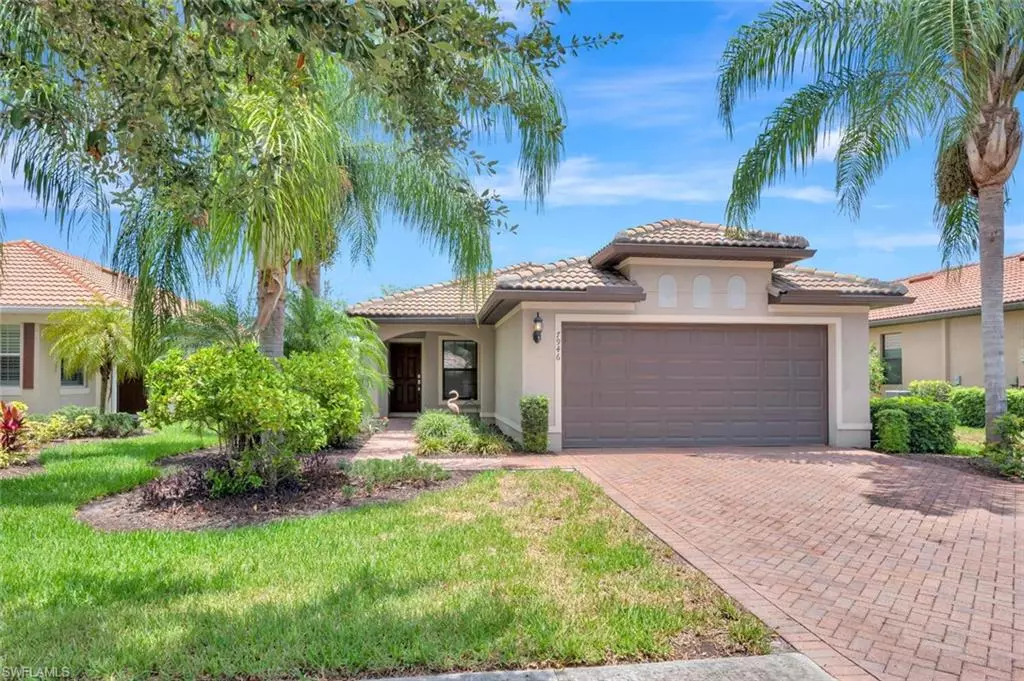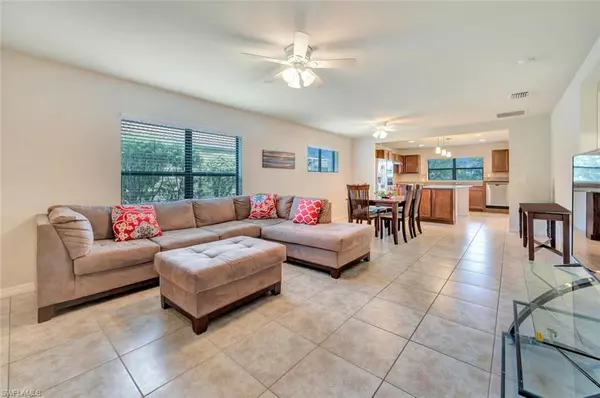$365,000
$365,000
For more information regarding the value of a property, please contact us for a free consultation.
2 Beds
2 Baths
1,437 SqFt
SOLD DATE : 09/24/2024
Key Details
Sold Price $365,000
Property Type Single Family Home
Sub Type Ranch,Single Family Residence
Listing Status Sold
Purchase Type For Sale
Square Footage 1,437 sqft
Price per Sqft $254
Subdivision Bellera Walk
MLS Listing ID 224049013
Sold Date 09/24/24
Bedrooms 2
Full Baths 2
HOA Fees $69/qua
HOA Y/N Yes
Originating Board Naples
Year Built 2016
Annual Tax Amount $3,337
Tax Year 2023
Lot Size 6,969 Sqft
Acres 0.16
Property Description
Welcome to Bellara Walk, a Del Webb 55+ community located just a short distance from the center of town in Ave Maria, FL. This home features a spacious open floor plan with granite countertops and large island for entertaining. The large screened lanai overlooks the lake and landscaped area where you can enjoy your breakfast while watching the beautiful sunrise. Del Webb amenities include two pools, spa, pickleball, library, café, large event rooms, fitness gym, billiards and meeting rooms. The town of Ave Maria is a short driving distance to many local outdoor events and activities with additional amenities, including: South and North Parks, a community water park, Ave Maria University with some events open to the public, local dinning and shopping plus so much more. Experience the Florida lifestyle where there are activities for everyone. Golf membership optional. Ave Maria is the fastest growing community in Southwest Florida! Welcome Home!
Location
State FL
County Collier
Area Ave Maria
Rooms
Bedroom Description First Floor Bedroom,Split Bedrooms
Dining Room Dining - Living
Kitchen Island, Pantry
Interior
Interior Features Closet Cabinets, Pantry, Walk-In Closet(s)
Heating Central Electric
Flooring Carpet, Tile
Equipment Auto Garage Door, Cooktop - Electric, Dishwasher, Disposal, Dryer, Microwave, Refrigerator/Freezer, Washer
Furnishings Unfurnished
Fireplace No
Appliance Electric Cooktop, Dishwasher, Disposal, Dryer, Microwave, Refrigerator/Freezer, Washer
Heat Source Central Electric
Exterior
Parking Features Driveway Paved, Attached
Garage Spaces 2.0
Pool Community
Community Features Clubhouse, Park, Pool, Dog Park, Fitness Center, Golf, Putting Green, Restaurant, Sidewalks, Street Lights, Tennis Court(s), Gated
Amenities Available Basketball Court, Barbecue, Beauty Salon, Bike And Jog Path, Billiard Room, Clubhouse, Park, Pool, Community Room, Spa/Hot Tub, Dog Park, Fitness Center, Golf Course, Hobby Room, Internet Access, Library, Pickleball, Play Area, Putting Green, Restaurant, Sidewalk, Streetlight, Tennis Court(s), Underground Utility
Waterfront Description Lake
View Y/N Yes
View Lake
Roof Type Tile
Street Surface Paved
Porch Patio
Total Parking Spaces 2
Garage Yes
Private Pool No
Building
Lot Description Regular
Building Description Concrete Block,Stucco, DSL/Cable Available
Story 1
Water Central
Architectural Style Ranch, Single Family
Level or Stories 1
Structure Type Concrete Block,Stucco
New Construction No
Schools
Elementary Schools Estates Elem School
Middle Schools Corkscrew Middle School
High Schools Palmetto Ridge High School
Others
Pets Allowed Yes
Senior Community No
Tax ID 22674007747
Ownership Single Family
Security Features Gated Community
Read Less Info
Want to know what your home might be worth? Contact us for a FREE valuation!

Our team is ready to help you sell your home for the highest possible price ASAP

Bought with NON MLS OFFICE
GET MORE INFORMATION
REALTORS®






