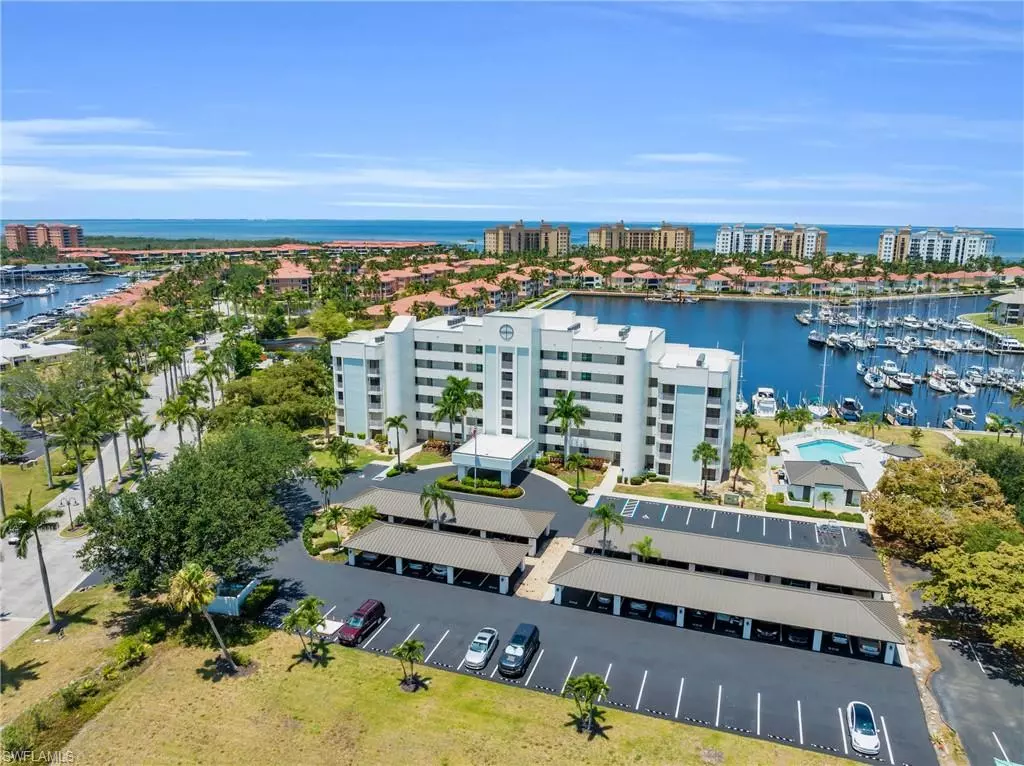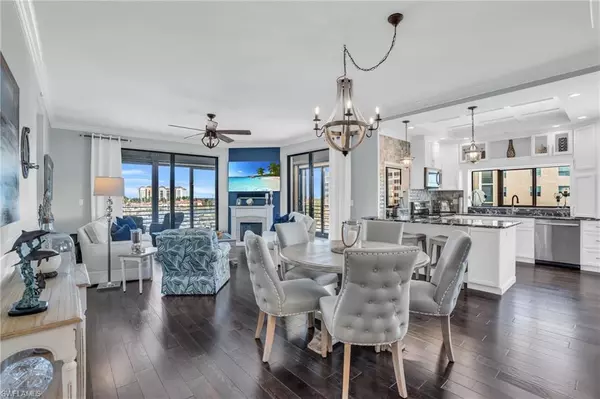$600,000
$650,000
7.7%For more information regarding the value of a property, please contact us for a free consultation.
3 Beds
2 Baths
1,578 SqFt
SOLD DATE : 09/23/2024
Key Details
Sold Price $600,000
Property Type Condo
Sub Type Mid Rise (4-7)
Listing Status Sold
Purchase Type For Sale
Square Footage 1,578 sqft
Price per Sqft $380
Subdivision Marina Towers
MLS Listing ID 224047223
Sold Date 09/23/24
Bedrooms 3
Full Baths 2
Condo Fees $967/mo
HOA Y/N Yes
Originating Board Florida Gulf Coast
Year Built 1991
Annual Tax Amount $3,184
Tax Year 2023
Property Description
This exquisite top floor end-unit residence is perfectly positioned on the marina-front at Burnt Store Marina with unparalleled views of the picturesque north marina basin and the shimmering expanse of Charlotte Harbor on the horizon. Step inside this completely remodeled, furnished gem to discover a harmonious blend of elegance and coastal comfort. The main living area boasts rich wood flooring and breathtaking marina views. A soothing color palette is accentuated by tasteful moldings and fixtures, which have been thoughtfully added throughout the residence. The masterfully reconfigured kitchen blends with the main living space and provides a chic vibe while emphasizing the pleasing views. The clever reconfiguration offers ample drawer and cabinet storage complimented by glass display cabinets, striking stone counters and a breakfast bar. A wood paneled ceiling adds additional interest to the bright and airy space, while stainless steel appliances and a cozy breakfast nook complete this culinary haven. In the dining room, you'll find a companion built-in bar with plenty of storage… perfect for entertaining guests. Head out to the tiled, screened wrap-around lanai, ideal for unwinding as you watch the sunset over the marina. This outdoor haven offers sweeping views of the marina and the handsomely updated community pool, making it the perfect spot for a drink while the sun sets. The primary suite is a true sanctuary, with sliding doors leading to the lanai, and a walk-in closet outfitted with custom built-ins. The en-suite bathroom exudes sophistication, featuring dual sinks with elegant stone tops, a sleek walk-in tiled shower, and an additional storage closet. Two inviting guest bedrooms, each with private balconies and adorned with plantation shutters, provide the perfect retreat for visitors. The upgraded guest bathroom is sure to impress, with its stone-topped vanity and modern fixtures. This condo is not only beautiful but also fortified with impact glass windows and hurricane shutters ensuring peace of mind during stormy weather. Head down to the waterfront community pool- a great venue for relaxing with a book or socializing with your neighbors…or simply take a starlit stroll along the waterfront esplanade. The gated resort community of Burnt Store Marina offers residents an active and social lifestyle with an executive-style golf course, activity club, tennis and fitness center, two restaurants, ship's store, and the largest deepwater marina in SWFL.
Location
State FL
County Lee
Area Burnt Store Marina
Zoning RMF-10
Rooms
Bedroom Description First Floor Bedroom,Master BR Ground,Split Bedrooms
Dining Room Breakfast Bar, Breakfast Room, Dining - Living
Kitchen Pantry
Interior
Interior Features Bar, Built-In Cabinets, Fireplace, Foyer, Pantry, Walk-In Closet(s), Window Coverings
Heating Central Electric
Flooring Carpet, Tile, Wood
Equipment Dishwasher, Dryer, Microwave, Range, Refrigerator, Washer
Furnishings Turnkey
Fireplace Yes
Window Features Window Coverings
Appliance Dishwasher, Dryer, Microwave, Range, Refrigerator, Washer
Heat Source Central Electric
Exterior
Exterior Feature Screened Lanai/Porch
Parking Features 1 Assigned, Covered, Detached Carport
Carport Spaces 1
Pool Community
Community Features Clubhouse, Pool, Fitness Center, Golf, Restaurant, Sidewalks, Gated
Amenities Available Boat Storage, Clubhouse, Pool, Fitness Center, Golf Course, Marina, Pickleball, Restaurant, Sidewalk
Waterfront Description None
View Y/N Yes
View Pool/Club, Water
Roof Type Built-Up
Street Surface Paved
Total Parking Spaces 1
Garage No
Private Pool No
Building
Lot Description Zero Lot Line
Story 1
Water Assessment Paid, Central
Architectural Style Florida, Mid Rise (4-7)
Level or Stories 1
Structure Type Concrete Block,Stucco
New Construction No
Others
Pets Allowed Limits
Senior Community No
Pet Size 100
Tax ID 01-43-22-10-00000.5060
Ownership Condo
Security Features Gated Community
Num of Pet 2
Read Less Info
Want to know what your home might be worth? Contact us for a FREE valuation!

Our team is ready to help you sell your home for the highest possible price ASAP

Bought with Calenda Real Estate Group
GET MORE INFORMATION
REALTORS®






