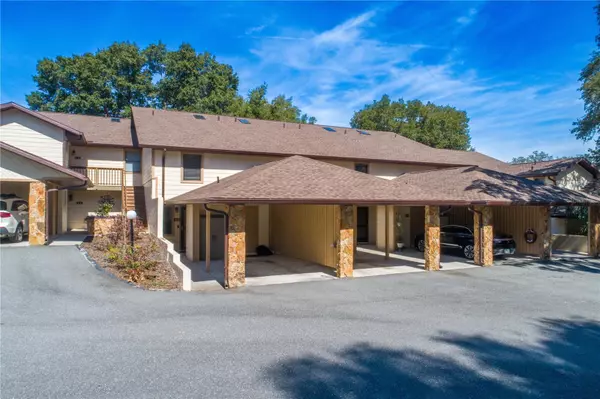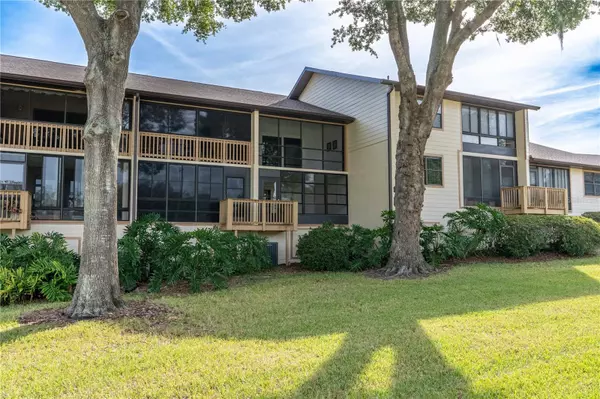$175,000
$179,900
2.7%For more information regarding the value of a property, please contact us for a free consultation.
2 Beds
3 Baths
1,320 SqFt
SOLD DATE : 09/20/2024
Key Details
Sold Price $175,000
Property Type Condo
Sub Type Condominium
Listing Status Sold
Purchase Type For Sale
Square Footage 1,320 sqft
Price per Sqft $132
Subdivision Citrus Hills Add 01
MLS Listing ID OM666915
Sold Date 09/20/24
Bedrooms 2
Full Baths 2
Half Baths 1
Construction Status Inspections
HOA Fees $350/mo
HOA Y/N Yes
Originating Board Stellar MLS
Year Built 1985
Annual Tax Amount $868
Lot Size 1,306 Sqft
Acres 0.03
Property Description
One or more photo(s) has been virtually staged. Maintenance free living and your social membership make this charming 2-story condo a perfect blend of elegance and functionality. The moment you step inside, you'll be greeted by the warm, inviting ambiance of wood floors that seamlessly flow throughout the entire space, adding a touch of natural beauty to each room. The kitchen boasts stunning wood cabinets and beautiful granite countertops that provide ample space for meal preparation. A spacious pantry offers convenient storage ensuring you have everything you need at your fingertips. The living room is cozy and comfortable with beautiful French doors that lead to a fully enclosed patio, creating an inviting indoor-outdoor living experience. Upstairs, the master bedroom is a true retreat, featuring an en-suite master bath for added convenience and privacy. The highlight, however, is the access to an upstairs patio through high-quality, double-pane sliding glass doors. Storage will never be an issue in this condo, with an abundance of closet space throughout. The indoor laundry room comes complete with a washer and dryer and plenty more storage. For those seeking a hassle-free move, this unit comes partially furnished. Additionally, a storage shed provides a convenient space for seasonal items or outdoor gear. In 2022, the roof and skylight were replaced, ensuring that the condo is not only beautiful but also well-maintained. Parking is a breeze with your personal carport, and plenty of unassigned additional parking spaces are available for guests. Don't miss out on this opportunity to make this exceptional condo your new home. Schedule a viewing today and experience the unmatched comfort and style it has to offer!
Location
State FL
County Citrus
Community Citrus Hills Add 01
Zoning PDR
Rooms
Other Rooms Florida Room
Interior
Interior Features Ceiling Fans(s), High Ceilings, PrimaryBedroom Upstairs, Skylight(s), Solid Wood Cabinets, Stone Counters, Thermostat, Walk-In Closet(s)
Heating Central
Cooling Central Air
Flooring Wood
Furnishings Partially
Fireplace false
Appliance Dishwasher, Disposal, Dryer, Electric Water Heater, Microwave, Range, Refrigerator, Washer
Laundry Inside, Laundry Room
Exterior
Exterior Feature Storage
Community Features Deed Restrictions, Pool, Tennis Courts
Utilities Available Cable Connected, Electricity Connected
Roof Type Shingle
Porch Covered, Enclosed, Rear Porch, Screened
Attached Garage false
Garage false
Private Pool No
Building
Story 2
Entry Level Two
Foundation Slab
Sewer Public Sewer
Water Public
Structure Type Block,Concrete
New Construction false
Construction Status Inspections
Schools
Elementary Schools Forest Ridge Elementary School
Middle Schools Lecanto Middle School
High Schools Lecanto High School
Others
Pets Allowed Cats OK
HOA Fee Include Pool,Escrow Reserves Fund,Insurance,Maintenance Structure,Maintenance Grounds,Pest Control,Recreational Facilities,Sewer,Trash,Water
Senior Community No
Ownership Fee Simple
Monthly Total Fees $483
Acceptable Financing Cash, Conventional, VA Loan
Membership Fee Required Required
Listing Terms Cash, Conventional, VA Loan
Special Listing Condition None
Read Less Info
Want to know what your home might be worth? Contact us for a FREE valuation!

Our team is ready to help you sell your home for the highest possible price ASAP

© 2024 My Florida Regional MLS DBA Stellar MLS. All Rights Reserved.
Bought with STELLAR NON-MEMBER OFFICE
GET MORE INFORMATION

REALTORS®






