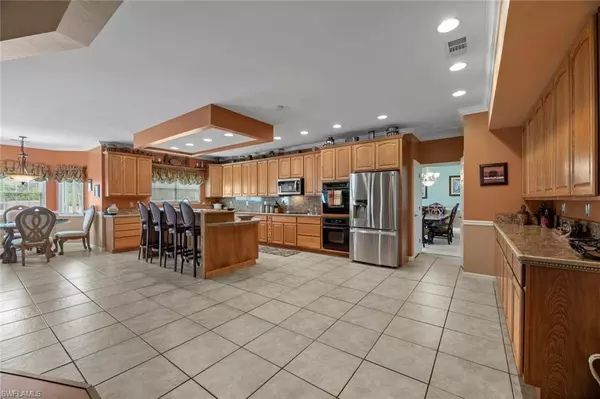$810,000
$849,000
4.6%For more information regarding the value of a property, please contact us for a free consultation.
4 Beds
3 Baths
4,383 SqFt
SOLD DATE : 09/18/2024
Key Details
Sold Price $810,000
Property Type Single Family Home
Sub Type Single Family Residence
Listing Status Sold
Purchase Type For Sale
Square Footage 4,383 sqft
Price per Sqft $184
Subdivision Alva
MLS Listing ID 224020603
Sold Date 09/18/24
Bedrooms 4
Full Baths 2
Half Baths 1
Originating Board Naples
Year Built 2002
Annual Tax Amount $3,162
Tax Year 2022
Lot Size 2.000 Acres
Acres 2.0
Property Description
Experience the ultimate in relaxed country living with this extraordinary Alva estate, situated on 2 ACRES of land, secluded & peaceful yet only a SHORT DRIVE to all the activities downtown Ft. Myers offers. The tree-lined driveway welcomes you to this rural retreat, encompassing 4 bedrooms, private den, 2.5 baths, a bonus room & multiple living spaces. In addition to the 2-car attached garage, a detached 1-car garage stands ready with well, septic, electric hookups, awaiting your vision & customization. The gourmet kitchen is ready for you to prepare hearty feasts for your family, friends & neighbors. Upstairs, you'll find 3 guest bedrooms, a Bonus Room, laundry & gracious master suite. Master has 2 finished walk-in closets & a sumptuous ensuite bath w/ dual sinks, generous walk-in shower & soothing jacuzzi tub. ROOF REPLACED 2023! The sprawling backyard is perfect for outdoor activities & gatherings and the custom-designed Pool & Spa are nestled in a private enclave. Additional 1-acre parcel behind home provides opportunity to expand the property! Park your Boat or RV with no restrictive HOA's! Here you'll discover not just a home but a place to unwind, refresh & reconnect with the simple joys of life. Secure your slice of paradise...Schedule your private showing today!
Location
State FL
County Lee
Area Al02 - Alva
Zoning AG-2
Rooms
Primary Bedroom Level Master BR Upstairs
Master Bedroom Master BR Upstairs
Dining Room Breakfast Bar, Breakfast Room, Formal
Kitchen Kitchen Island, Pantry
Interior
Interior Features Den - Study, Family Room, Guest Bath, Guest Room, Built-In Cabinets, Closet Cabinets, Entrance Foyer, Pantry, Walk-In Closet(s)
Heating Central Electric
Cooling Ceiling Fan(s), Central Electric
Flooring Carpet, Tile, Wood
Window Features Single Hung,Sliding,Window Coverings
Appliance Water Softener, Electric Cooktop, Dishwasher, Disposal, Double Oven, Dryer, Instant Hot Water, Microwave, Refrigerator/Icemaker, Wall Oven, Washer
Laundry Inside
Exterior
Exterior Feature Sprinkler Auto, Storage
Garage Spaces 2.0
Pool In Ground, Concrete, Equipment Stays
Community Features None, Non-Gated
Utilities Available Cable Not Available
Waterfront Description None
View Y/N Yes
View Landscaped Area, Trees/Woods
Roof Type Shingle
Street Surface Paved
Porch Patio
Garage Yes
Private Pool Yes
Building
Lot Description Horses Ok, Oversize
Story 2
Sewer Septic Tank
Water Filter, Well
Level or Stories Two, 2 Story
Structure Type Wood Frame,Brick,Vinyl Siding
New Construction No
Schools
Elementary Schools The Alva School
Middle Schools School Of Choice
High Schools School Of Choice
Others
HOA Fee Include None
Tax ID 22-43-26-03-00002.0040
Ownership Single Family
Security Features Security System
Acceptable Financing Buyer Finance/Cash
Listing Terms Buyer Finance/Cash
Read Less Info
Want to know what your home might be worth? Contact us for a FREE valuation!

Our team is ready to help you sell your home for the highest possible price ASAP
Bought with Century 21 Selling Paradise
GET MORE INFORMATION
REALTORS®






