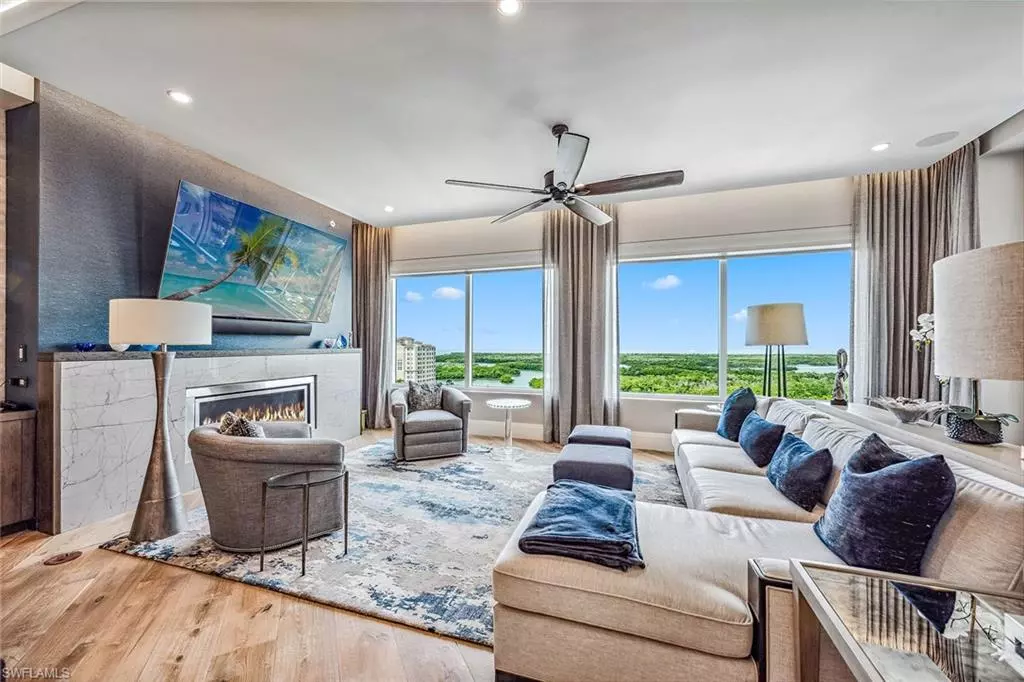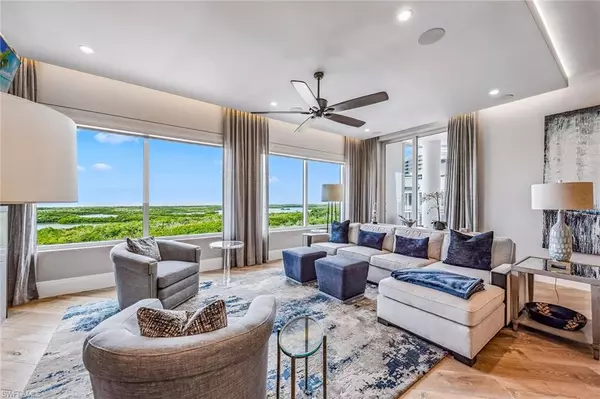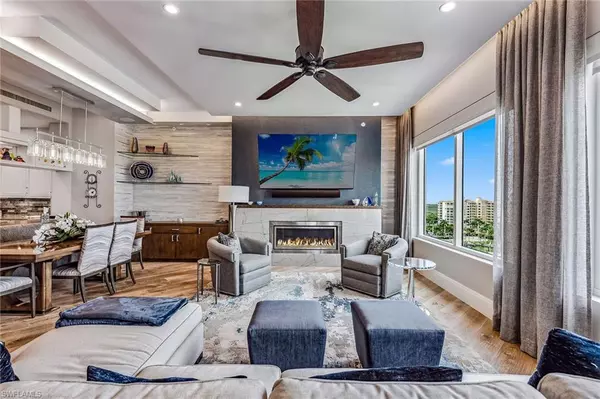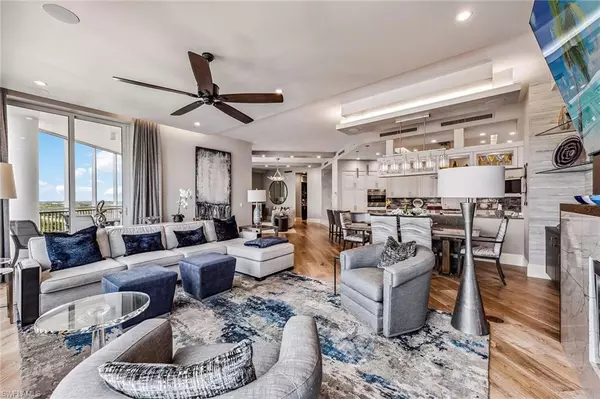$5,250,000
$5,395,000
2.7%For more information regarding the value of a property, please contact us for a free consultation.
3 Beds
4 Baths
4,131 SqFt
SOLD DATE : 09/10/2024
Key Details
Sold Price $5,250,000
Property Type Condo
Sub Type High Rise (8+)
Listing Status Sold
Purchase Type For Sale
Square Footage 4,131 sqft
Price per Sqft $1,270
Subdivision Aqua
MLS Listing ID 224025793
Sold Date 09/10/24
Style Contemporary,Penthouse
Bedrooms 3
Full Baths 3
Half Baths 1
Condo Fees $11,851/qua
HOA Y/N Yes
Originating Board Naples
Year Built 2017
Annual Tax Amount $31,546
Tax Year 2023
Property Description
Naples coastal living offers luxury, comfort, and style, promising the good life with an array of aquatic activities including boats, a yacht club, and beaches, as well as moments of peace, grace, and beauty. Hardwood plank flooring, marble, and lush, sculpted pile carpets distinguish this residence. The chef's kitchen features top-of-the-line appliances with a Wolf oven, propane gas cooktop, Zephyr elevated overhead fan, and a Sharp microwave oven for added convenience, anchored by a SubZero refrigerator. Marble accents the baths and facilities, while rich cabinetry and fully-fitted walk-in closets ensure convenience and allure. Exclusive to the penthouse is a select propane fireplace and a large wet bar with a 90-bottle wine chiller for entertaining, along with a lanai for grilling. The Control 4 automation system refines lighting, music, and television. Enjoy views of Naples' newest golf course to the east and the marina basin and Gulf to the west. The building offers three guest suites, billiards, a party room, sky lounge, theater room, and concierge services. Additionally, a private two-car garage is included. Aqua, located near Pelican Isle Yacht Club and Mercato Shops, promises to spoil you with the Gulf life and the amenities of central Naples.
Location
State FL
County Collier
Area Na01 - N/O 111Th Ave Bonita Beach
Direction Go west on Wiggins Pass Rd. from US 41 or off of Vanderbilt Drive, into Aqua Driveway, to security gate.
Rooms
Dining Room Breakfast Bar, Dining - Living, Eat-in Kitchen
Interior
Interior Features Elevator, Split Bedrooms, Den - Study, Family Room, Guest Bath, Guest Room, Home Office, Recreation Room, Bar, Built-In Cabinets, Wired for Data, Closet Cabinets, Entrance Foyer, Pantry, Wired for Sound, Wet Bar
Heating Central Electric, Propane, Fireplace(s)
Cooling Ceiling Fan(s), Central Electric, Gas - Propane, Zoned
Flooring Carpet, Marble, Tile, Wood
Fireplace Yes
Window Features Impact Resistant,Picture,Sliding,Solar Tinted,Impact Resistant Windows,Shutters
Appliance Gas Cooktop, Dishwasher, Disposal, Dryer, Freezer, Microwave, Range, Refrigerator, Refrigerator/Freezer, Refrigerator/Icemaker, Self Cleaning Oven, Wall Oven, Warming Drawer, Washer, Wine Cooler
Laundry Inside
Exterior
Exterior Feature Dock, Boat Ramp, Dock Purchase, Elec Avail at dock, Water Avail at Dock, Balcony, Screened Balcony, Outdoor Grill
Garage Spaces 2.0
Community Features BBQ - Picnic, Bike Storage, Billiards, Business Center, Community Boat Ramp, Community Gulf Boat Access, Pool, Community Spa/Hot tub, Concierge Services, Dog Park, Fitness Center, Extra Storage, Fitness Center Attended, Internet Access, Library, Marina, Putting Green, Sauna, Sidewalks, Theater, Trash Chute, Boating, Gated
Utilities Available Underground Utilities, Propane, Cable Available
Waterfront Description Bay,Gulf Frontage,Mangrove
View Y/N Yes
View Golf Course, Gulf, Gulf and Bay, Landscaped Area
Roof Type Built-Up or Flat
Porch Open Porch/Lanai, Screened Lanai/Porch, Deck
Garage Yes
Private Pool No
Building
Lot Description Across From Waterfront
Faces Go west on Wiggins Pass Rd. from US 41 or off of Vanderbilt Drive, into Aqua Driveway, to security gate.
Sewer Central
Water Central
Architectural Style Contemporary, Penthouse
Structure Type Concrete Block,Elevated,Stucco
New Construction No
Others
HOA Fee Include Concierge Service,Insurance,Internet,Irrigation Water,Maintenance Grounds,Legal/Accounting,Manager,Pest Control Exterior,Rec Facilities,Reserve,Security,Sewer,Street Lights,Trash,Water
Tax ID 22296001451
Ownership Condo
Security Features Security System,Smoke Detector(s),Fire Sprinkler System,Smoke Detectors
Acceptable Financing Agreement For Deed, Assumable
Listing Terms Agreement For Deed, Assumable
Read Less Info
Want to know what your home might be worth? Contact us for a FREE valuation!

Our team is ready to help you sell your home for the highest possible price ASAP
Bought with Premier Sotheby's Int'l Realty
GET MORE INFORMATION
REALTORS®






