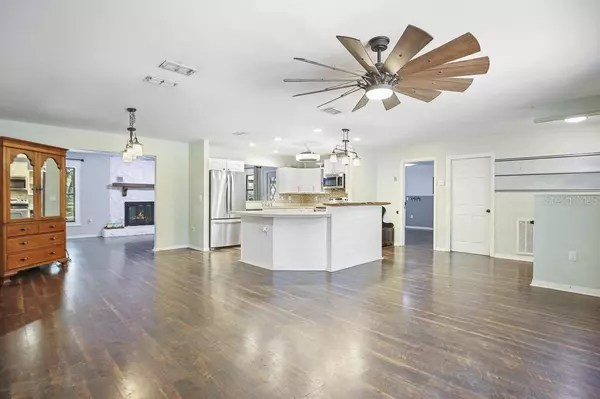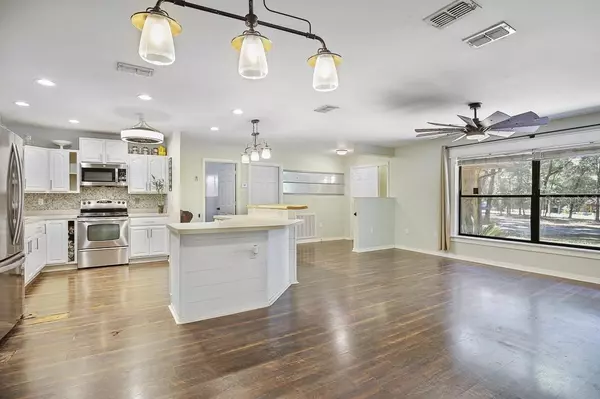$303,426
$320,000
5.2%For more information regarding the value of a property, please contact us for a free consultation.
2 Beds
2 Baths
1,541 SqFt
SOLD DATE : 09/16/2024
Key Details
Sold Price $303,426
Property Type Single Family Home
Sub Type Single Family Residence
Listing Status Sold
Purchase Type For Sale
Square Footage 1,541 sqft
Price per Sqft $196
Subdivision Inverness Hlnds West 1St Add
MLS Listing ID T3531059
Sold Date 09/16/24
Bedrooms 2
Full Baths 2
Construction Status Financing,Inspections
HOA Y/N No
Originating Board Stellar MLS
Year Built 1984
Annual Tax Amount $3,000
Lot Size 1.260 Acres
Acres 1.26
Lot Dimensions 132x415
Property Description
This spacious 2-bedroom, 2-bathroom home with a 2-car garage offers 1,541 sq ft of comfortable living space on a generous 1.25-acre lot. As you drive up the winding driveway, you'll immediately feel a sense of tranquility and privacy. The home features an open floor plan that creates a seamless flow between living areas, perfect for both relaxation and entertaining. The family room, with its inviting wood-burning fireplace, promises cozy evenings. Additionally, the covered and screened lanai provides a perfect spot to unwind and enjoy the outdoors without the bother of insects. Pet owners will appreciate the fenced backyard, offering a safe and secure area for their furry friends to play. With ample storage space and plenty of room for all your toys, this property is perfect for those who need extra space.
Located just a short drive from Historic Downtown Inverness, you’ll have easy access to charming shops, restaurants, and cultural attractions. The Tsala Apopka chain of lakes is also nearby, offering opportunities for boating, fishing, and enjoying scenic views. This home combines the best of both worlds—peaceful, private living with convenient access to local amenities. Don’t miss out on this incredible opportunity to make this house your new home. Contact us today to schedule a viewing!
Location
State FL
County Citrus
Community Inverness Hlnds West 1St Add
Zoning LDR
Rooms
Other Rooms Family Room
Interior
Interior Features Ceiling Fans(s), Eat-in Kitchen, Living Room/Dining Room Combo, Open Floorplan, Primary Bedroom Main Floor, Solid Surface Counters, Split Bedroom, Walk-In Closet(s)
Heating Central
Cooling Central Air
Flooring Ceramic Tile, Laminate
Fireplaces Type Family Room, Masonry, Wood Burning
Furnishings Unfurnished
Fireplace true
Appliance Dishwasher, Dryer, Electric Water Heater, Microwave, Range, Refrigerator, Washer, Water Softener
Laundry In Garage
Exterior
Exterior Feature Private Mailbox, Rain Gutters
Parking Features Driveway, Garage Door Opener
Garage Spaces 2.0
Fence Wood
Utilities Available Cable Available, Electricity Connected, Sewer Connected, Water Connected
View Trees/Woods
Roof Type Shingle
Porch Covered, Rear Porch, Screened
Attached Garage true
Garage true
Private Pool No
Building
Lot Description In County
Story 1
Entry Level One
Foundation Slab
Lot Size Range 1 to less than 2
Sewer Septic Tank
Water Well
Architectural Style Contemporary
Structure Type Block,Stone,Stucco
New Construction false
Construction Status Financing,Inspections
Schools
Elementary Schools Pleasant Grove Elementary School
Middle Schools Inverness Middle School
High Schools Citrus High School
Others
Pets Allowed Yes
Senior Community No
Ownership Fee Simple
Acceptable Financing Cash, Conventional
Listing Terms Cash, Conventional
Special Listing Condition None
Read Less Info
Want to know what your home might be worth? Contact us for a FREE valuation!

Our team is ready to help you sell your home for the highest possible price ASAP

© 2024 My Florida Regional MLS DBA Stellar MLS. All Rights Reserved.
Bought with FLORIDA REALTY INVESTMENTS
GET MORE INFORMATION

REALTORS®






