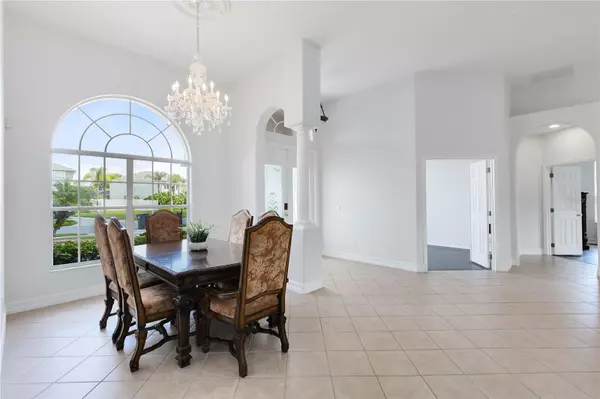$590,000
$634,000
6.9%For more information regarding the value of a property, please contact us for a free consultation.
4 Beds
3 Baths
2,929 SqFt
SOLD DATE : 09/17/2024
Key Details
Sold Price $590,000
Property Type Single Family Home
Sub Type Single Family Residence
Listing Status Sold
Purchase Type For Sale
Square Footage 2,929 sqft
Price per Sqft $201
Subdivision Cypress Lakes Ph 01 46/82
MLS Listing ID O6200548
Sold Date 09/17/24
Bedrooms 4
Full Baths 3
Construction Status Financing,Inspections
HOA Fees $68/qua
HOA Y/N Yes
Originating Board Stellar MLS
Year Built 2003
Annual Tax Amount $7,624
Lot Size 0.260 Acres
Acres 0.26
Property Description
Discover elegance and comfort in this newly listed Orlando home, where classic design meets contemporary living. This spacious one-level residence with 4 bedrooms, PLUS an office, offers a seamless open floor plan, a freshly painted interior, high ceilings that invite abundant natural light, and a layout that is both functional and beautiful. Step into the formal living and dining rooms, perfect for hosting everything from grand holiday meals to intimate gatherings. A separate home office provides a serene workspace, ideally distanced from the household’s hustle and bustle. The heart of the home, a large family room, flows effortlessly into a chef’s dream kitchen. Here, quartz countertops play host to your culinary adventures, while an island and a breakfast bar make meal prep a breeze. Need an espresso or a glass of wine? There's a built-in niche that can be used as a versatile space, doubling as a coffee or wine bar. The bedrooms, thoughtfully arranged in a 3-way split configuration, cater to privacy and comfort. The primary suite, a true retreat, features access to the screened patio – imagine quiet mornings with coffee in the fresh air! Its en-suite bathroom offers spa-like indulgence with dual quartz vanities, a standalone soaking tub, and a spacious walk-in shower. Outside, the large backyard promises endless fun under the sun, with a screened patio that’s a haven for relaxation or festive gatherings. It's a blank canvas waiting for a barbecue grill or perhaps a vegetable garden. Located in a cherished Orlando neighborhood, this amazing community offers a retreat-style pool with waterslides, fitness center, tennis courts, pickleball, clubhouse, game room, basketball, dog park, playground, and picnic space. So, why just read about it? Come and see why this might be your new dream home!
Location
State FL
County Orange
Community Cypress Lakes Ph 01 46/82
Zoning P-D
Rooms
Other Rooms Den/Library/Office, Family Room, Inside Utility
Interior
Interior Features Ceiling Fans(s), High Ceilings, Kitchen/Family Room Combo, Open Floorplan, Thermostat, Walk-In Closet(s)
Heating Central
Cooling Central Air
Flooring Ceramic Tile, Other
Furnishings Negotiable
Fireplace false
Appliance Dishwasher, Range, Refrigerator
Laundry Inside
Exterior
Exterior Feature Irrigation System, Rain Gutters, Sidewalk
Parking Features Garage Faces Side
Garage Spaces 2.0
Community Features Clubhouse, Deed Restrictions, Dog Park, Fitness Center, Park, Playground, Pool, Sidewalks, Tennis Courts
Utilities Available Electricity Connected, Public
Amenities Available Basketball Court, Clubhouse, Fitness Center, Park, Playground, Pool, Tennis Court(s)
View Y/N 1
Roof Type Shingle
Porch Rear Porch
Attached Garage true
Garage true
Private Pool No
Building
Lot Description Sidewalk, Paved
Story 1
Entry Level One
Foundation Slab
Lot Size Range 1/4 to less than 1/2
Sewer Public Sewer
Water Public
Structure Type Block,Stucco
New Construction false
Construction Status Financing,Inspections
Schools
Elementary Schools Columbia Elem
Middle Schools Corner Lake Middle
High Schools East River High
Others
Pets Allowed Yes
HOA Fee Include Pool,Recreational Facilities
Senior Community No
Ownership Fee Simple
Monthly Total Fees $68
Acceptable Financing Cash, Conventional, FHA, VA Loan
Membership Fee Required Required
Listing Terms Cash, Conventional, FHA, VA Loan
Special Listing Condition None
Read Less Info
Want to know what your home might be worth? Contact us for a FREE valuation!

Our team is ready to help you sell your home for the highest possible price ASAP

© 2024 My Florida Regional MLS DBA Stellar MLS. All Rights Reserved.
Bought with CREEGAN GROUP
GET MORE INFORMATION

REALTORS®






