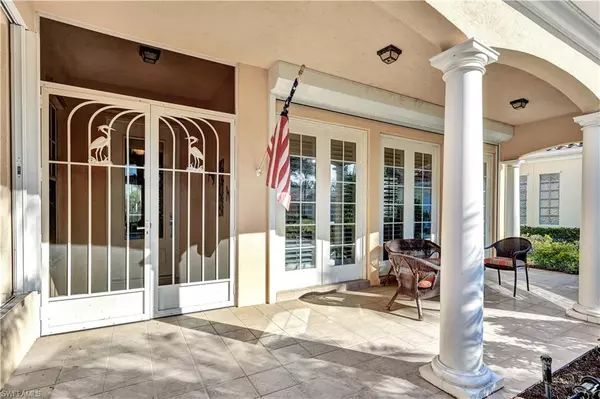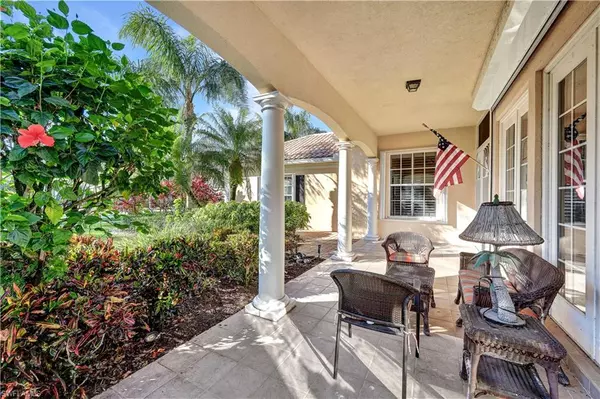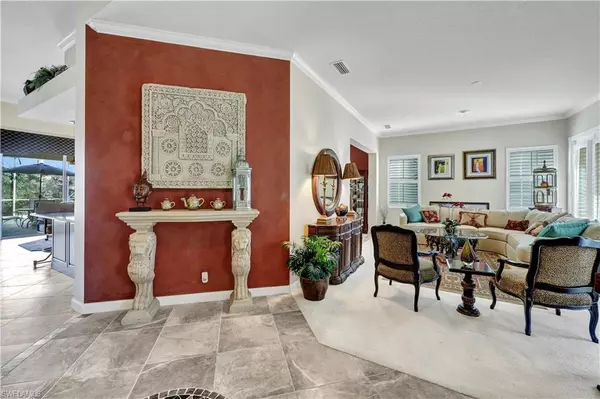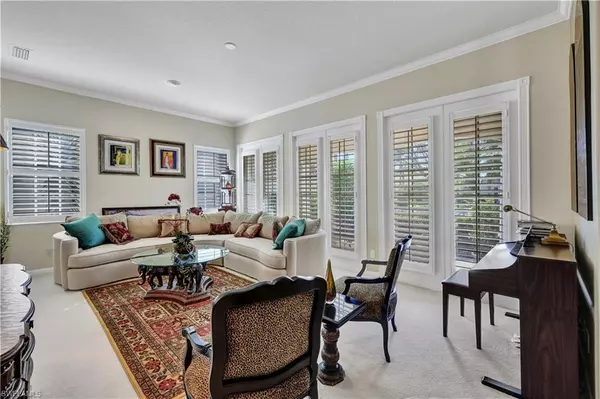$800,000
$874,900
8.6%For more information regarding the value of a property, please contact us for a free consultation.
4 Beds
3 Baths
2,487 SqFt
SOLD DATE : 09/17/2024
Key Details
Sold Price $800,000
Property Type Single Family Home
Sub Type Single Family Residence
Listing Status Sold
Purchase Type For Sale
Square Footage 2,487 sqft
Price per Sqft $321
Subdivision Island Walk
MLS Listing ID 224017305
Sold Date 09/17/24
Bedrooms 4
Full Baths 3
HOA Fees $547/qua
HOA Y/N Yes
Originating Board Naples
Year Built 2002
Annual Tax Amount $3,948
Tax Year 2023
Lot Size 8,712 Sqft
Acres 0.2
Property Description
This well maintained Carlyle Model boasts 4 beds, 3 baths, pool, with dolphin fountains and picturesque lake view. Numerous updates include crown molding throughout and built-in decorative bookcase in family room. the tiled family room and kitchen include a custom tile medallion in the entry way. Beautiful wood flooring can be found in primary and second bedroom, granite countertops in kitchen and bathrooms, plantation shutters, new A/C, new water heater, refrigerator and microwave. Cherry finished cabinetry, recessed ceiling and wall niche in the kitchen provide a warm and inviting ambiance. All windows and doors have impact film, electric and accordion shutters for peace of mind. The well-appointed Town Center includes: fitness center, social rooms, 2 heated resort and lap pools, 8 har-Tru lighted tennis courts, pickleball, bocce, putting green, restaurant, beauty salon, post office, gas station, car wash, 24 hour security and a lifestyle director. This resort style community has something for everyone with low HOA fees. Close to shopping and dining at Logan Landing.
Location
State FL
County Collier
Area Na22 - S/O Immokalee 1, 2, 32, 95, 96, 97
Direction Vanderbilt Beach Road East past Logan, turn left into community. Turn right after guard gate and it is 2 streets to Hatteras, Turn left on Hatteras and the home is on the right.
Rooms
Dining Room Breakfast Room, Eat-in Kitchen, Formal
Kitchen Pantry
Interior
Interior Features Central Vacuum, Split Bedrooms, Family Room, Guest Bath, Guest Room, Built-In Cabinets, Wired for Data, Pantry, Walk-In Closet(s)
Heating Central Electric
Cooling Ceiling Fan(s), Central Electric
Flooring Carpet, Tile
Window Features Single Hung,Sliding,Shutters Electric,Shutters - Manual
Appliance Dishwasher, Disposal, Microwave, Range, Refrigerator/Freezer, Self Cleaning Oven, Washer
Laundry Inside
Exterior
Exterior Feature Privacy Wall, Sprinkler Auto
Garage Spaces 2.0
Pool Community Lap Pool, In Ground, Electric Heat, Screen Enclosure
Community Features Bike And Jog Path, Bocce Court, Business Center, Clubhouse, Pool, Community Room, Community Spa/Hot tub, Fitness Center, Library, Pickleball, Putting Green, Restaurant, Sidewalks, Street Lights, Tennis Court(s), Gated
Utilities Available Underground Utilities, Cable Available
Waterfront Description Lake Front
View Y/N No
View Lake
Roof Type Tile
Porch Screened Lanai/Porch
Garage Yes
Private Pool Yes
Building
Lot Description Regular
Faces Vanderbilt Beach Road East past Logan, turn left into community. Turn right after guard gate and it is 2 streets to Hatteras, Turn left on Hatteras and the home is on the right.
Story 1
Sewer Central
Water Central
Level or Stories 1 Story/Ranch
Structure Type Concrete,Stucco
New Construction No
Schools
Elementary Schools Vineyards Elementary
Middle Schools Oakridge Middle School
High Schools Gulf Coast High School
Others
HOA Fee Include Cable TV,Irrigation Water,Master Assn. Fee Included,Pest Control Exterior,Rec Facilities,Street Lights,Street Maintenance,Trash
Tax ID 52252001601
Ownership Single Family
Security Features Security System,Smoke Detector(s),Smoke Detectors
Acceptable Financing Buyer Finance/Cash, Buyer Pays Title
Listing Terms Buyer Finance/Cash, Buyer Pays Title
Read Less Info
Want to know what your home might be worth? Contact us for a FREE valuation!

Our team is ready to help you sell your home for the highest possible price ASAP
Bought with John R Wood Properties
GET MORE INFORMATION
REALTORS®






