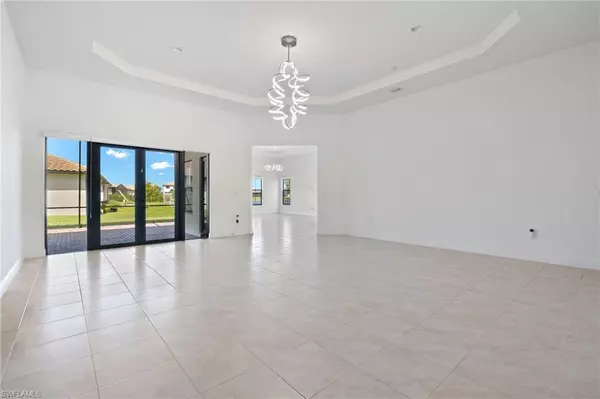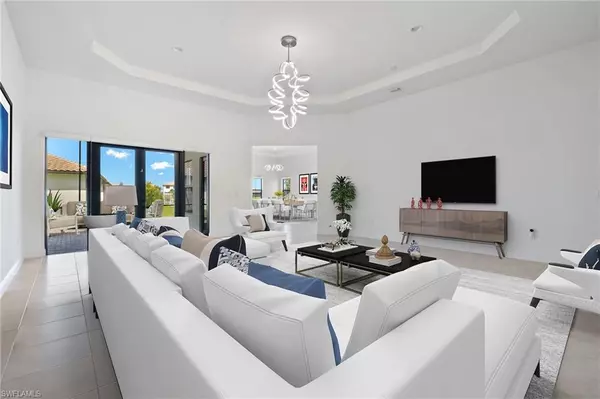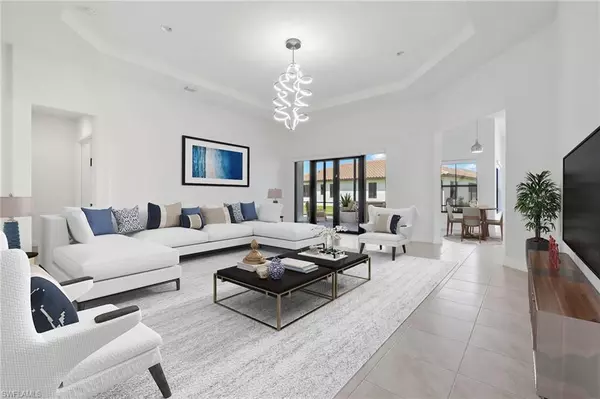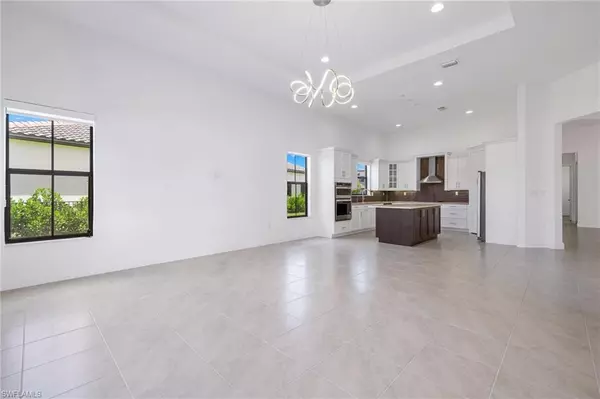$611,000
$630,000
3.0%For more information regarding the value of a property, please contact us for a free consultation.
4 Beds
3 Baths
3,094 SqFt
SOLD DATE : 09/13/2024
Key Details
Sold Price $611,000
Property Type Single Family Home
Sub Type Single Family Residence
Listing Status Sold
Purchase Type For Sale
Square Footage 3,094 sqft
Price per Sqft $197
Subdivision Maple Ridge
MLS Listing ID 224040177
Sold Date 09/13/24
Bedrooms 4
Full Baths 3
HOA Fees $147/mo
HOA Y/N Yes
Originating Board Naples
Year Built 2021
Annual Tax Amount $9,561
Tax Year 2023
Lot Size 0.310 Acres
Acres 0.31
Property Description
Exceptionally appointed Chesboro Model completed in 2021! Take advantage of the monthly $20 electric bill with full solar panels in this 3,100 sqft home. SOLAR PANELS HAVE BEEN PAID OFF. Home features 4 bedrooms 3 full bathrooms and sits on an over 1/4 acre lakefront lot. Upgrades include granite counters, two-tone kitchen cabinets with moldings, under counter lighting, tiled backsplash, pull-out drawers, blackout blinds in bedrooms, a fully enclosed lanai with extended pavered patio overlooking gorgeous lake views, recently sealed long pavered driveway leads into the 3 car garage with epoxy floors, Tesla charger, laundry cabinets & sink. Home is in Maple Ridge, Ave Maria's most sought after community. Community features waterpark, clubhouse, pools, spa, pickleball, tennis, bocce ball, basketball, sports fields, dog parks, playgrounds and more. Ave Maria is a family friendly community with lots of activities and events.
Location
State FL
County Collier
Area Na35 - Ave Maria Area
Rooms
Dining Room Breakfast Room, Dining - Living, Eat-in Kitchen
Kitchen Kitchen Island, Walk-In Pantry
Interior
Interior Features Great Room, Split Bedrooms, Family Room, Guest Room, Wired for Data, Entrance Foyer, Pantry, Tray Ceiling(s), Volume Ceiling, Walk-In Closet(s)
Heating Central Electric
Cooling Central Electric
Flooring Carpet, Tile
Window Features Double Hung,Shutters,Window Coverings
Appliance Electric Cooktop, Dishwasher, Disposal, Dryer, Microwave, Refrigerator, Wall Oven, Washer
Laundry Inside
Exterior
Exterior Feature Sprinkler Auto
Garage Spaces 3.0
Pool Community Lap Pool
Community Features Basketball, BBQ - Picnic, Bike And Jog Path, Billiards, Bocce Court, Business Center, Clubhouse, Pool, Dog Park, Fitness Center, Pickleball, Playground, Restaurant, Sauna, Shopping, Sidewalks, Street Lights, Tennis Court(s), Volleyball, Non-Gated
Utilities Available Underground Utilities, Cable Available
Waterfront Description Lake Front
View Y/N No
View Lake
Roof Type Tile
Porch Screened Lanai/Porch
Garage Yes
Private Pool No
Building
Lot Description Oversize
Story 1
Sewer Central
Water Central
Level or Stories 1 Story/Ranch
Structure Type Concrete Block,Stucco
New Construction No
Others
HOA Fee Include Cable TV,Internet,Manager,Rec Facilities
Tax ID 56530026249
Ownership Single Family
Security Features Smoke Detector(s),Smoke Detectors
Acceptable Financing Buyer Finance/Cash, FHA
Listing Terms Buyer Finance/Cash, FHA
Read Less Info
Want to know what your home might be worth? Contact us for a FREE valuation!

Our team is ready to help you sell your home for the highest possible price ASAP
GET MORE INFORMATION
REALTORS®






