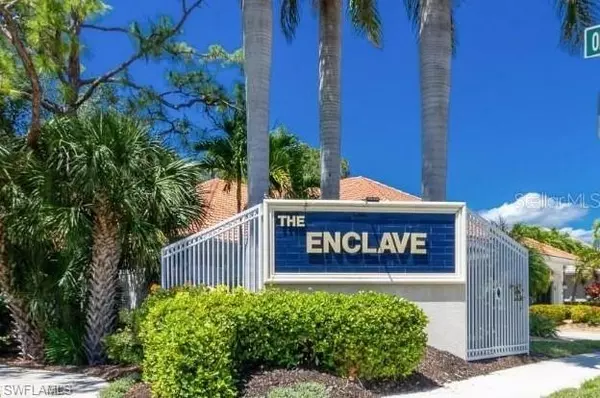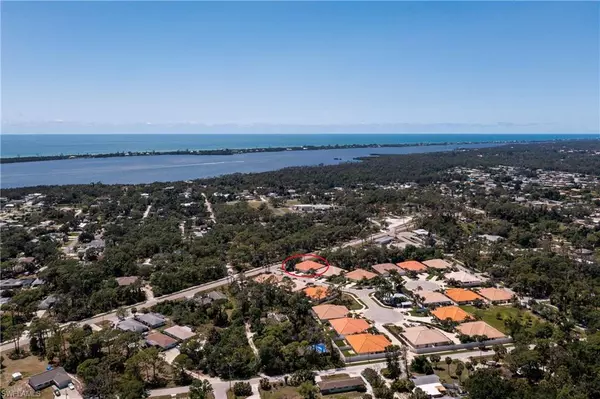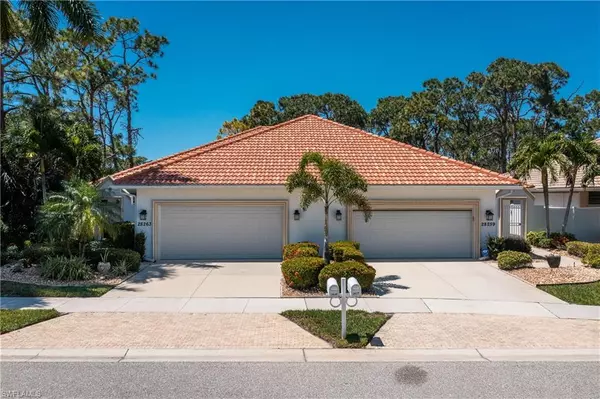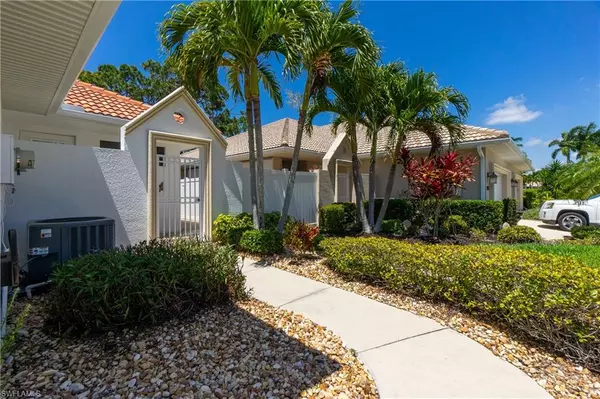$349,500
$360,000
2.9%For more information regarding the value of a property, please contact us for a free consultation.
2 Beds
2 Baths
1,594 SqFt
SOLD DATE : 09/13/2024
Key Details
Sold Price $349,500
Property Type Single Family Home
Sub Type Single Family Residence
Listing Status Sold
Purchase Type For Sale
Square Footage 1,594 sqft
Price per Sqft $219
Subdivision East Englewood
MLS Listing ID 224037878
Sold Date 09/13/24
Bedrooms 2
Full Baths 2
HOA Y/N Yes
Originating Board Florida Gulf Coast
Year Built 2016
Annual Tax Amount $2,616
Tax Year 2023
Lot Size 4,356 Sqft
Acres 0.1
Property Description
HUGE PRICE REDUCTION!! PRICED TO SELL FAST! This home has it all! This villa is a gem tucked away in Englewood's heart, offering hassle-free living nestled within a charming cul-de-sac community in the heart of Englewood. Step inside and discover an open and inviting floor plan, adorned with elegant new wood plank flooring. The kitchen boasts granite countertops, wood cabinets, and a beautiful glass backsplash, complemented by durable laminate tile flooring. Relish in the serenity of the outdoors with an enlarged patio off the living room, perfect for entertaining or simply enjoying the sunshine. But the best part? The master bedroom's patio gives you a front-row seat to a stunning wildlife sanctuary, where colorful birds flutter about in their natural habitat. And rest assured, practical upgrades like accordion hurricane shutters provide peace of mind against the elements. But the enhancements don't stop there! Inside, plantation shutters add a touch of sophistication to the windows, while outside, gutters with screens keep maintenance worries at bay. The garage features an epoxy floor,, newly painted walls, and even a convenient remote-controlled screen door. Nestled in The Enclave, this community offers the luxury of private roads, sidewalks, and a sparkling pool for residents to enjoy. And talk about location! You're just a hop, skip, and a jump away from shops, eateries, and the pristine shores of Englewood and Manasota Key Beaches!
Location
State FL
County Sarasota
Area Oa01 - Out Of Area
Direction 776 to old Englewood Rd left, to Enclave on left
Rooms
Dining Room Dining - Living
Interior
Interior Features Den - Study, Custom Mirrors, Entrance Foyer, Walk-In Closet(s)
Heating Central Electric
Cooling Ceiling Fan(s), Central Electric
Flooring Laminate, Tile
Window Features Other,Shutters
Appliance Dishwasher, Disposal, Microwave, Range, Refrigerator
Exterior
Exterior Feature Courtyard
Garage Spaces 2.0
Fence Fenced
Community Features Clubhouse, Pool, Sidewalks, Gated
Utilities Available Cable Available
Waterfront Description None
View Y/N Yes
View Preserve
Roof Type Shingle
Porch Patio
Garage Yes
Private Pool No
Building
Lot Description Regular
Faces 776 to old Englewood Rd left, to Enclave on left
Story 1
Sewer Central
Water Central
Level or Stories 1 Story/Ranch
Structure Type Concrete Block,Stucco
New Construction No
Others
HOA Fee Include Manager
Tax ID 0496-05-0009
Ownership Single Family
Acceptable Financing Cash, Consider 1st Mortgage, FHA, VA Loan
Listing Terms Cash, Consider 1st Mortgage, FHA, VA Loan
Read Less Info
Want to know what your home might be worth? Contact us for a FREE valuation!

Our team is ready to help you sell your home for the highest possible price ASAP
Bought with RE/MAX Palm Realty
GET MORE INFORMATION
REALTORS®






