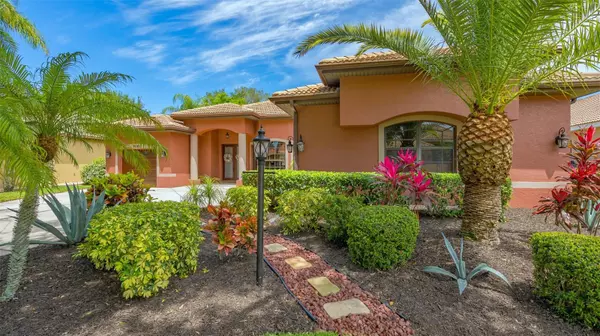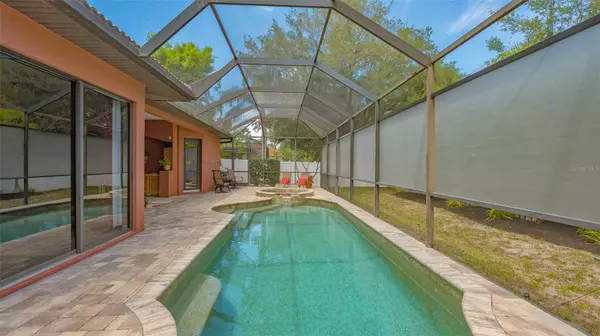$710,000
$749,500
5.3%For more information regarding the value of a property, please contact us for a free consultation.
4 Beds
3 Baths
2,739 SqFt
SOLD DATE : 09/13/2024
Key Details
Sold Price $710,000
Property Type Single Family Home
Sub Type Single Family Residence
Listing Status Sold
Purchase Type For Sale
Square Footage 2,739 sqft
Price per Sqft $259
Subdivision Palmer Glen, Ph 2
MLS Listing ID A4608469
Sold Date 09/13/24
Bedrooms 4
Full Baths 3
Construction Status Financing,Inspections
HOA Fees $105/qua
HOA Y/N Yes
Originating Board Stellar MLS
Year Built 2003
Annual Tax Amount $4,856
Lot Size 10,890 Sqft
Acres 0.25
Property Description
Luxurious Living in Palmer Glen: A Sarasota Oasis
Nestled within the prestigious gated community of Palmer Glen, this exquisite property offers unparalleled luxury and sophistication. Boasting a spacious layout spanning 2,739 square feet of living space, this meticulously designed residence features 4 bedrooms, 3 full bathrooms (including a convenient pool bath), and a split 3-car garage, ensuring ample space for both relaxation and entertainment.
Upon entering, you'll be greeted by soaring 10-foot ceilings adorned with elegant crown moldings, creating an atmosphere of grandeur and refinement. Throughout the home, attention to detail is evident, with arch cutouts adorning doorways, rounded corner beads adding a touch of softness, and rocker switches providing modern convenience.
The heart of the home lies in the gourmet kitchen, where cherry cabinets, granite countertops, and top-of-the-line appliances by Kenmore and LG elevate the culinary experience. From the soft-close drawers to the over-cabinet lighting, every element has been carefully curated to enhance both functionality and style.
Entertaining is a breeze with the seamless flow between indoor and outdoor living spaces. Step through the sliding glass doors to discover a spectacular outdoor oasis, complete with a sparkling swimming pool, soothing spa, and expansive entertainment area. Stone pavers lead the way to the front door, while mature landscaping creates a tranquil backdrop for outdoor gatherings.
Retreat to the luxurious primary suite, where a tray ceiling, pool access door, and spa-like ensuite bathroom await. Dual sinks, a garden tub, and a walk-in tiled shower offer a serene escape from the stresses of everyday life.
Additional highlights of this exceptional home include engineered hardwood flooring, plantation shutters, and custom closet systems in the secondary bedrooms. A Jack and Jill bathroom provides convenience and privacy, while a dedicated laundry room ensures chores are a breeze.
Conveniently located in Sarasota, residents of Palmer Glen enjoy easy access to world-class shopping, dining, and entertainment. With Lido Key Beach just 11.5 miles away and Siesta Key Beaches a short 12.6-mile drive, endless opportunities for outdoor recreation await. The UTC Mall, downtown Sarasota, and Lakewood Ranch are also within close proximity, offering a plethora of amenities for every lifestyle.
Experience the epitome of luxury living in Sarasota's Palmer Glen community. Schedule your private tour today and discover the lifestyle you deserve.
Location
State FL
County Sarasota
Community Palmer Glen, Ph 2
Zoning RSF2
Rooms
Other Rooms Family Room, Inside Utility
Interior
Interior Features Ceiling Fans(s), Crown Molding, High Ceilings, Open Floorplan, Primary Bedroom Main Floor, Solid Wood Cabinets, Split Bedroom, Stone Counters, Thermostat, Tray Ceiling(s), Walk-In Closet(s)
Heating Central, Electric
Cooling Central Air
Flooring Ceramic Tile, Luxury Vinyl, Wood
Furnishings Unfurnished
Fireplace false
Appliance Built-In Oven, Cooktop, Dishwasher, Disposal, Dryer, Electric Water Heater, Microwave, Refrigerator, Washer
Laundry Inside, Laundry Room
Exterior
Exterior Feature Irrigation System, Sidewalk, Sliding Doors
Parking Features Driveway, Garage Door Opener, Garage Faces Side, Split Garage
Garage Spaces 3.0
Fence Vinyl
Pool Gunite, Heated, In Ground, Lap, Salt Water, Screen Enclosure
Community Features Deed Restrictions, Gated Community - No Guard, Sidewalks
Utilities Available BB/HS Internet Available, Cable Available, Electricity Available, Phone Available, Propane, Public, Sewer Connected, Underground Utilities, Water Connected
Amenities Available Gated
Roof Type Tile
Porch Covered, Patio, Screened
Attached Garage true
Garage true
Private Pool Yes
Building
Lot Description In County
Entry Level One
Foundation Slab
Lot Size Range 1/4 to less than 1/2
Sewer Public Sewer
Water Public
Architectural Style Florida
Structure Type Block,Stucco
New Construction false
Construction Status Financing,Inspections
Schools
Elementary Schools Tatum Ridge Elementary
Middle Schools Mcintosh Middle
High Schools Sarasota High
Others
Pets Allowed Cats OK, Dogs OK, Yes
HOA Fee Include Common Area Taxes,Escrow Reserves Fund
Senior Community No
Ownership Fee Simple
Monthly Total Fees $105
Acceptable Financing Cash, Conventional, VA Loan
Membership Fee Required Required
Listing Terms Cash, Conventional, VA Loan
Special Listing Condition None
Read Less Info
Want to know what your home might be worth? Contact us for a FREE valuation!

Our team is ready to help you sell your home for the highest possible price ASAP

© 2025 My Florida Regional MLS DBA Stellar MLS. All Rights Reserved.
Bought with COLDWELL BANKER REALTY
GET MORE INFORMATION
REALTORS®






