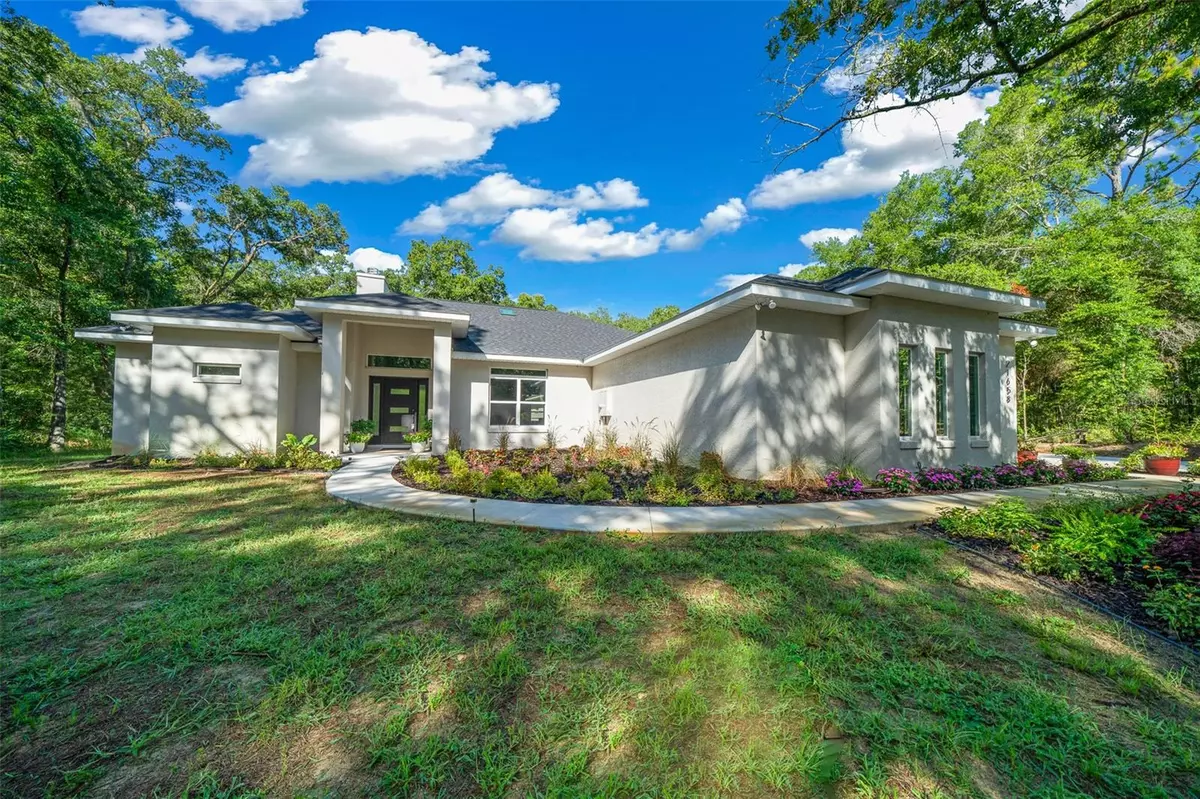$580,000
$599,900
3.3%For more information regarding the value of a property, please contact us for a free consultation.
4 Beds
4 Baths
3,214 SqFt
SOLD DATE : 09/12/2024
Key Details
Sold Price $580,000
Property Type Single Family Home
Sub Type Single Family Residence
Listing Status Sold
Purchase Type For Sale
Square Footage 3,214 sqft
Price per Sqft $180
Subdivision Rainbow Springs Woodlands
MLS Listing ID OM680934
Sold Date 09/12/24
Bedrooms 4
Full Baths 4
HOA Fees $19/mo
HOA Y/N Yes
Originating Board Stellar MLS
Year Built 2024
Annual Tax Amount $669
Lot Size 1.220 Acres
Acres 1.22
Property Description
Owner financing is available at 3% interest! Why wait to build? Custom new construction home available for under $186 a square foot. Welcome to your dream home among grandfather oaks and surrounding preserves in the tranquil Rainbow Springs Woodlands. This new construction offers an open and inviting floor plan designed to blend modern and natural beauty. As you step inside this four-bedroom, four-bath residence, you're greeted by a spacious and airy floor plan flooded with natural lighting. The large kitchen boasts quartz countertops, upgraded appliances as well as a large island with bar and seating, providing ample space for entertaining as well as two dishwashers. Retreating to the luxurious primary suite, which stretches the entire width of the home, you will find a large walk-in closet which also includes a small safe room, an elegant sitting area and access to the back porch. The en-suite bath features a beautifully tiled step-in shower, complete with dual shower heads and body jets as well as a soaking tub. A cozy fireplace in the living room is the centerpiece of the living area. Each guest room was tastefully thought out and offers en-suite baths in each room. A guest wing is included, offering its full kitchen, complete with quartz countertops and island with seating, a second full laundry room, an additional HVAC system, as well as second fireplace in the living area of the wing. Home is also wired for a pool. This property is in the back of the neighborhood providing privacy but still just a short distance to grocery stores, restaurants and shopping. Also included is private access to the Rainbow River offering a beach, kayak launch, pool, gym and clubhouse. This new construction is sure to impress even the most discerning buyer. Owner financing terms are 20% minimum down payment 3% interest based on a 20-year amortization schedule with a two-year balloon.
Location
State FL
County Marion
Community Rainbow Springs Woodlands
Zoning A1
Interior
Interior Features Eat-in Kitchen, High Ceilings, Open Floorplan, Primary Bedroom Main Floor
Heating Heat Pump
Cooling Central Air
Flooring Wood
Fireplace true
Appliance Cooktop, Dishwasher, Electric Water Heater, Range, Refrigerator, Wine Refrigerator
Laundry Laundry Room
Exterior
Exterior Feature Other, Sliding Doors
Garage Spaces 2.0
Utilities Available Water Connected
Amenities Available Fitness Center, Pool, Tennis Court(s)
Roof Type Shingle
Attached Garage true
Garage true
Private Pool No
Building
Lot Description Oversized Lot, Paved
Entry Level One
Foundation Slab
Lot Size Range 1 to less than 2
Builder Name Classic Custom Homes INC
Sewer Septic Tank
Water Well
Structure Type Block,Concrete,Stucco
New Construction true
Others
Pets Allowed Yes
Senior Community No
Ownership Fee Simple
Monthly Total Fees $19
Membership Fee Required Required
Special Listing Condition None
Read Less Info
Want to know what your home might be worth? Contact us for a FREE valuation!

Our team is ready to help you sell your home for the highest possible price ASAP

© 2024 My Florida Regional MLS DBA Stellar MLS. All Rights Reserved.
Bought with PREMIER SOTHEBY'S INTERNATIONAL REALTY
GET MORE INFORMATION

REALTORS®






