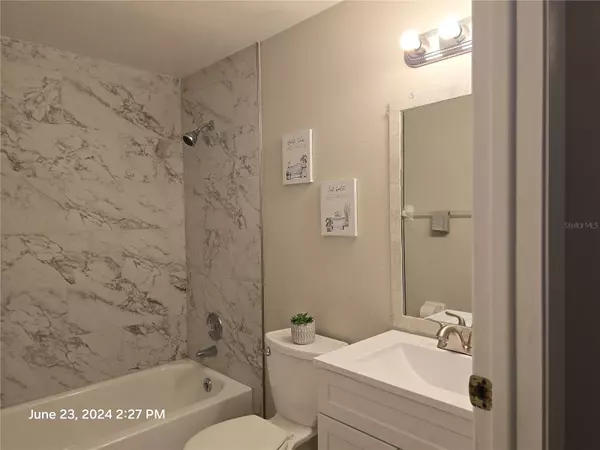$195,900
$194,900
0.5%For more information regarding the value of a property, please contact us for a free consultation.
3 Beds
3 Baths
1,247 SqFt
SOLD DATE : 09/06/2024
Key Details
Sold Price $195,900
Property Type Condo
Sub Type Condominium
Listing Status Sold
Purchase Type For Sale
Square Footage 1,247 sqft
Price per Sqft $157
Subdivision Acorn Village Condo Ph 10
MLS Listing ID O6217292
Sold Date 09/06/24
Bedrooms 3
Full Baths 2
Half Baths 1
Condo Fees $250
Construction Status Financing
HOA Y/N No
Originating Board Stellar MLS
Year Built 1987
Annual Tax Amount $1,844
Lot Size 3,484 Sqft
Acres 0.08
Property Description
Welcome home to this beautiful 3 bedroom/2.5 bath condo in the heart of Orlando. This condo has been recently repainted with a relaxed tranquil gray color (June, 2024). The AC unit and water heater were recently replaced in 2021. On the first floor, there is a combo living room and dining room, kitchen with pantry and washer/dryer units, and 1/2 guest bathroom. The second floor has all 3 bedrooms and 2 bathrooms. You will definitely be impressed by the master and guest bathroom renovations on the second floor (June, 2024). Conveniently located near upscale shopping destinations in the Orlando/Maitland and Winter Park area. Only 20 minutes away from the Walt Disney Resort area and 13 minutes to Universal Studios. Very close to Highways 408 and the 429 and just 20 min from downtown Orlando. Make this your beautiful home today!
Location
State FL
County Orange
Community Acorn Village Condo Ph 10
Zoning R-3B/W/RP
Interior
Interior Features Ceiling Fans(s), Living Room/Dining Room Combo, Skylight(s)
Heating Central, Zoned
Cooling Central Air
Flooring Ceramic Tile, Laminate, Tile
Furnishings Unfurnished
Fireplace false
Appliance Dishwasher, Disposal, Dryer, Range, Refrigerator, Washer
Laundry In Kitchen
Exterior
Exterior Feature Lighting
Community Features Community Mailbox, Sidewalks
Utilities Available BB/HS Internet Available, Cable Available, Electricity Available, Sewer Connected, Water Available
Roof Type Shingle
Garage false
Private Pool No
Building
Story 2
Entry Level Two
Foundation Slab
Sewer Public Sewer
Water Public
Structure Type Block
New Construction false
Construction Status Financing
Schools
Elementary Schools Rosemont Elem
Middle Schools College Park Middle
High Schools Evans High
Others
Pets Allowed Breed Restrictions, Number Limit, Size Limit
HOA Fee Include Maintenance Structure,Maintenance Grounds,Trash
Senior Community No
Pet Size Small (16-35 Lbs.)
Ownership Condominium
Monthly Total Fees $250
Acceptable Financing Cash, Conventional
Membership Fee Required None
Listing Terms Cash, Conventional
Num of Pet 1
Special Listing Condition None
Read Less Info
Want to know what your home might be worth? Contact us for a FREE valuation!

Our team is ready to help you sell your home for the highest possible price ASAP

© 2024 My Florida Regional MLS DBA Stellar MLS. All Rights Reserved.
Bought with CENTURY 21 CARIOTI
GET MORE INFORMATION

REALTORS®






