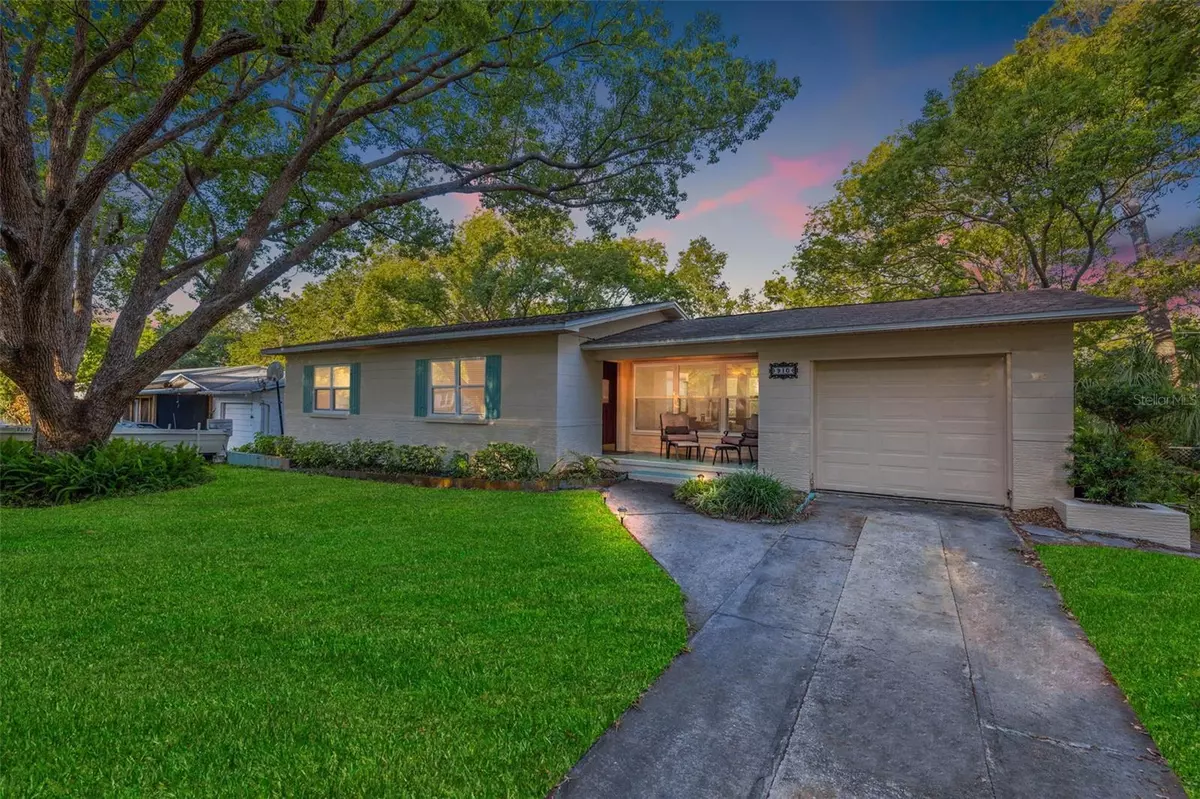$325,000
$328,000
0.9%For more information regarding the value of a property, please contact us for a free consultation.
2 Beds
1 Bath
1,105 SqFt
SOLD DATE : 09/09/2024
Key Details
Sold Price $325,000
Property Type Single Family Home
Sub Type Single Family Residence
Listing Status Sold
Purchase Type For Sale
Square Footage 1,105 sqft
Price per Sqft $294
Subdivision Sirmons Heights
MLS Listing ID U8240493
Sold Date 09/09/24
Bedrooms 2
Full Baths 1
HOA Y/N No
Originating Board Stellar MLS
Year Built 1955
Annual Tax Amount $628
Lot Size 6,969 Sqft
Acres 0.16
Lot Dimensions 70x100
Property Description
Welcome to 910 Chester Drive, a charming 2-bedroom, 1-bathroom block home nestled in the heart of Clearwater, FL. This delightful residence boasts 1,105 square feet of comfortable living space and sits on a generous fenced in lot. Step inside to discover a freshly painted interior that exudes a welcoming ambiance. The brand new bathroom remodel adds a touch of modern elegance, while the impact-rated windows offer peace of mind. The home also features newer plumbing and an updated electrical panel, ensuring both comfort and safety for its new owners. The interior highlights an inviting eat-in kitchen, where you can savor your morning coffee or enjoy casual meals. The convenience of a washer and dryer, along with the private outdoor space, makes everyday living a breeze. Outside, the front porch or back patio provides the perfect spot for al fresco dining or simply unwinding amidst the tranquility of the surroundings. With the added luxury of newer central air conditioning and a garage, this home offers both comfort and convenience. In a location that is not in a flood zone, this home presents an opportunity to embrace the quintessential Florida lifestyle. With its recent updates and a host of desirable amenities, this house is ready to welcome you home. Don't miss out on the opportunity to make this your own!
Location
State FL
County Pinellas
Community Sirmons Heights
Rooms
Other Rooms Family Room
Interior
Interior Features Kitchen/Family Room Combo, Living Room/Dining Room Combo, Open Floorplan, Thermostat, Window Treatments
Heating Central, Electric
Cooling Central Air
Flooring Tile, Wood
Fireplace false
Appliance Cooktop, Dishwasher, Disposal, Dryer, Electric Water Heater, Freezer, Range
Laundry In Garage
Exterior
Exterior Feature Lighting
Garage Spaces 1.0
Utilities Available Cable Available, Cable Connected, Electricity Available, Electricity Connected, Sewer Available, Sewer Connected
Roof Type Shingle
Porch Front Porch
Attached Garage true
Garage true
Private Pool No
Building
Story 1
Entry Level One
Foundation Crawlspace
Lot Size Range 0 to less than 1/4
Sewer Public Sewer
Water Public
Structure Type Block
New Construction false
Others
Senior Community No
Ownership Fee Simple
Special Listing Condition None
Read Less Info
Want to know what your home might be worth? Contact us for a FREE valuation!

Our team is ready to help you sell your home for the highest possible price ASAP

© 2025 My Florida Regional MLS DBA Stellar MLS. All Rights Reserved.
Bought with ALLISON JAMES ESTATES & HOMES
GET MORE INFORMATION
REALTORS®

