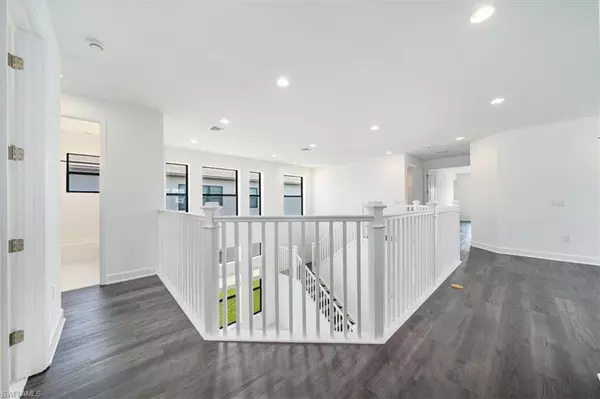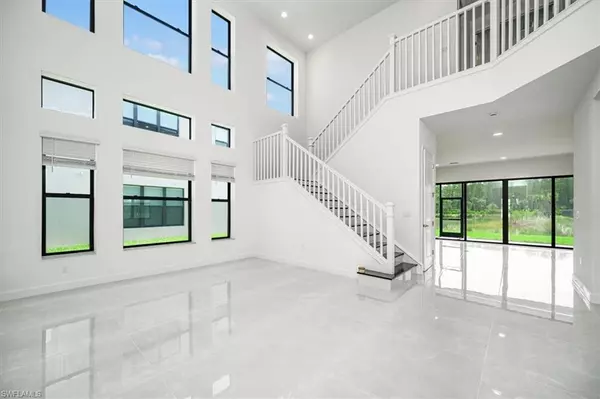$850,000
$949,000
10.4%For more information regarding the value of a property, please contact us for a free consultation.
5 Beds
7 Baths
4,397 SqFt
SOLD DATE : 09/09/2024
Key Details
Sold Price $850,000
Property Type Single Family Home
Sub Type Single Family Residence
Listing Status Sold
Purchase Type For Sale
Square Footage 4,397 sqft
Price per Sqft $193
Subdivision Rivercreek In Estero
MLS Listing ID 224049671
Sold Date 09/09/24
Bedrooms 5
Full Baths 7
HOA Y/N Yes
Originating Board Naples
Year Built 2024
Annual Tax Amount $3,026
Tax Year 2023
Lot Size 6,912 Sqft
Acres 0.1587
Property Description
Welcome to Rivercreek, Estero's newest community. This brand new Cascade model offers 5 bedrooms, 7 bathrooms, a loft, a 2-car garage, and an open kitchen with stainless steel GE appliances and quartz countertops. The primary bedroom features a coffered ceiling, spacious dual closets, and two separate primary bathrooms. Additional highlights include upgraded tile and wood flooring, light fixtures, and impact-resistant windows throughout. The covered lanai provides ample seating space and room for a custom pool and spa package. Rivercreek-Estero is conveniently located just minutes from shopping and dining. The 12,000 sq. ft. Clubhouse and Lifestyle Complex offers numerous amenities, including a pool, fire pit, fitness center, indoor sports complex, card room, sports/billiards room, tennis, pickleball, a kids splash park, and a playground.
Location
State FL
County Lee
Area Es03 - Estero
Direction Corkscrew Rd East of Ben Hill Griffin, Rivercreek on right hand side just passed Wildcat Run.
Rooms
Primary Bedroom Level Master BR Upstairs
Master Bedroom Master BR Upstairs
Dining Room Breakfast Bar, Formal
Kitchen Kitchen Island, Pantry
Interior
Interior Features Split Bedrooms, Den - Study, Family Room, Great Room, Guest Bath, Guest Room, Loft, Wired for Data, Coffered Ceiling(s), Entrance Foyer, Volume Ceiling
Heating Natural Gas
Cooling Central Electric
Flooring Carpet, Tile, Wood
Window Features Casement,Sliding,Impact Resistant Windows
Appliance Gas Cooktop, Dishwasher, Disposal, Microwave, Range, Refrigerator/Freezer, Wall Oven, Washer
Laundry Inside
Exterior
Exterior Feature None
Garage Spaces 2.0
Community Features Basketball, Bike And Jog Path, Billiards, Bocce Court, Clubhouse, Pool, Community Room, Community Spa/Hot tub, Fitness Center, Pickleball, Playground, Sidewalks, Street Lights, Tennis Court(s), Gated, Tennis
Utilities Available Natural Gas Connected, Cable Available, Natural Gas Available
Waterfront Description Lake Front
View Y/N Yes
View Lake, Landscaped Area, Pond, Water
Roof Type Tile
Street Surface Paved
Porch Screened Lanai/Porch
Garage Yes
Private Pool No
Building
Lot Description Corner Lot, Regular
Faces Corkscrew Rd East of Ben Hill Griffin, Rivercreek on right hand side just passed Wildcat Run.
Story 2
Sewer Central
Water Central
Level or Stories Two, 2 Story
Structure Type Concrete Block,Stucco
New Construction Yes
Others
HOA Fee Include Maintenance Grounds,Rec Facilities,Security,Street Lights,Street Maintenance,Trash
Tax ID 30-46-26-E2-02000.0530
Ownership Single Family
Security Features Smoke Detector(s),Smoke Detectors
Acceptable Financing Buyer Finance/Cash
Listing Terms Buyer Finance/Cash
Read Less Info
Want to know what your home might be worth? Contact us for a FREE valuation!

Our team is ready to help you sell your home for the highest possible price ASAP
Bought with Realty World J. PAVICH R.E.
GET MORE INFORMATION
REALTORS®






