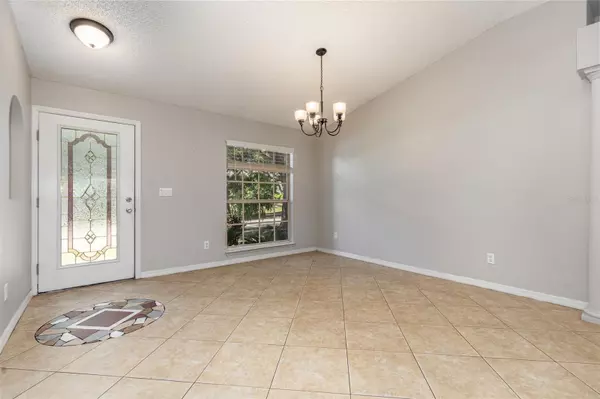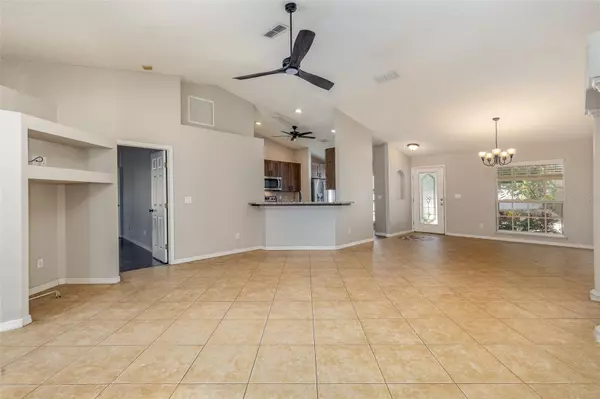$321,000
$320,000
0.3%For more information regarding the value of a property, please contact us for a free consultation.
3 Beds
2 Baths
1,641 SqFt
SOLD DATE : 09/04/2024
Key Details
Sold Price $321,000
Property Type Single Family Home
Sub Type Single Family Residence
Listing Status Sold
Purchase Type For Sale
Square Footage 1,641 sqft
Price per Sqft $195
Subdivision Saxon Ridge Ph 01
MLS Listing ID O6213306
Sold Date 09/04/24
Bedrooms 3
Full Baths 2
HOA Fees $50/qua
HOA Y/N Yes
Originating Board Stellar MLS
Year Built 2001
Annual Tax Amount $1,518
Lot Size 9,583 Sqft
Acres 0.22
Lot Dimensions 80x120
Property Description
A stunning 3-bedroom, 2-bathroom home awaits, boasting elegant formal living and dining areas. A cozy family room, a spacious kitchen with an adjoining dining area, complete with a breakfast bar for casual meals. Practical features include an inside laundry room, pantry, linen closets, and a two-car garage for convenient parking. Step outside onto the screened lanai and enjoy the tranquil surroundings. This home boasts numerous upgrades, including stainless-steel appliances in a fully updated kitchen. The private backyard, enclosed with a vinyl fence, offers serenity and seclusion. This upscale subdivision of Saxon Ridge is conveniently located with easy access to I-4. The community features an inground pool, playground, park, and clubhouse. Don't miss out on this exceptional property - schedule your viewing today before it's gone!
Location
State FL
County Volusia
Community Saxon Ridge Ph 01
Zoning X
Interior
Interior Features Ceiling Fans(s), High Ceilings, Living Room/Dining Room Combo, Open Floorplan, Primary Bedroom Main Floor, Solid Surface Counters, Walk-In Closet(s)
Heating Central
Cooling Central Air
Flooring Ceramic Tile
Fireplace false
Appliance Dishwasher, Refrigerator
Laundry Electric Dryer Hookup, Laundry Room, Washer Hookup
Exterior
Exterior Feature Sidewalk, Sliding Doors
Garage Spaces 2.0
Fence Fenced
Utilities Available Electricity Available, Public
Roof Type Shingle
Attached Garage true
Garage true
Private Pool No
Building
Story 1
Entry Level One
Foundation Slab
Lot Size Range 0 to less than 1/4
Sewer Public Sewer
Water Public
Structure Type Block,Concrete,Stucco
New Construction false
Others
Pets Allowed Yes
Senior Community No
Ownership Fee Simple
Monthly Total Fees $50
Membership Fee Required Required
Special Listing Condition None
Read Less Info
Want to know what your home might be worth? Contact us for a FREE valuation!

Our team is ready to help you sell your home for the highest possible price ASAP

© 2025 My Florida Regional MLS DBA Stellar MLS. All Rights Reserved.
Bought with LPT REALTY, LLC
GET MORE INFORMATION
REALTORS®






