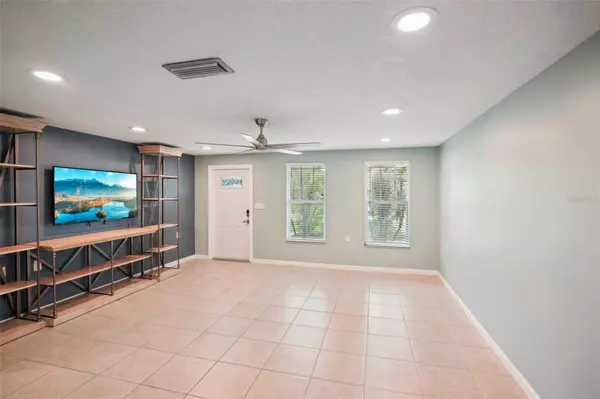$345,000
$365,000
5.5%For more information regarding the value of a property, please contact us for a free consultation.
2 Beds
2 Baths
1,110 SqFt
SOLD DATE : 08/31/2024
Key Details
Sold Price $345,000
Property Type Single Family Home
Sub Type Single Family Residence
Listing Status Sold
Purchase Type For Sale
Square Footage 1,110 sqft
Price per Sqft $310
Subdivision Southridge
MLS Listing ID T3545100
Sold Date 08/31/24
Bedrooms 2
Full Baths 2
Construction Status Financing,Inspections
HOA Y/N No
Originating Board Stellar MLS
Year Built 1979
Annual Tax Amount $2,249
Lot Size 7,405 Sqft
Acres 0.17
Property Description
Welcome home to this beautifully refreshed 2-bedroom, 2-bath gem boasting 1,110 sq ft of comfort and style. The freshly painted exterior features a cheerful yellow front door and lush landscaping, complemented by a spacious one-car garage.
Step inside to discover a lovely interior with tile flooring throughout, enhanced by designer ceiling fans, elegant light fixtures, and recessed LED lighting. The updated eat-in kitchen is a culinary delight, showcasing stainless steel appliances, Corian countertops, and a convenient pass-through.
The generous primary suite offers a walk-in closet and a modern ensuite bathroom with a walk-in shower. A second spacious bedroom and a refreshed full guest bath with a shower/tub combo provide ample accommodation for family and friends.
Enjoy cozy meals in the dining area, which opens through French doors to a large screened and covered lanai. This inviting space, adorned with string lights and a TV, is perfect for entertaining or simply unwinding.
The fenced, private backyard includes a utility building with water and electric, offering additional versatility. The home has been updated with new PEX plumbing for peace of mind.
In tip-top move-in condition, this home is ready for you to enjoy its comfort and charm.
Location
State FL
County Sarasota
Community Southridge
Zoning RSF3
Interior
Interior Features Ceiling Fans(s), Eat-in Kitchen, Primary Bedroom Main Floor, Thermostat
Heating Central, Electric
Cooling Central Air
Flooring Tile
Fireplace false
Appliance Dryer, Electric Water Heater, Microwave, Range, Refrigerator, Washer
Laundry In Garage
Exterior
Exterior Feature Private Mailbox, Rain Gutters, Sidewalk, Sliding Doors, Storage
Parking Features Garage Door Opener
Garage Spaces 1.0
Fence Fenced
Utilities Available Cable Available, Electricity Connected, Public, Sewer Connected, Street Lights, Underground Utilities, Water Connected
View Trees/Woods
Roof Type Shingle
Porch Front Porch, Rear Porch, Screened
Attached Garage true
Garage true
Private Pool No
Building
Lot Description Landscaped
Entry Level One
Foundation Slab
Lot Size Range 0 to less than 1/4
Sewer Public Sewer
Water Public
Architectural Style Ranch
Structure Type Block,Stucco
New Construction false
Construction Status Financing,Inspections
Others
Pets Allowed Yes
Senior Community No
Ownership Fee Simple
Acceptable Financing Cash, Conventional, FHA, VA Loan
Listing Terms Cash, Conventional, FHA, VA Loan
Special Listing Condition None
Read Less Info
Want to know what your home might be worth? Contact us for a FREE valuation!

Our team is ready to help you sell your home for the highest possible price ASAP

© 2024 My Florida Regional MLS DBA Stellar MLS. All Rights Reserved.
Bought with LOYD ROBBINS & CO. LLC
GET MORE INFORMATION

REALTORS®






