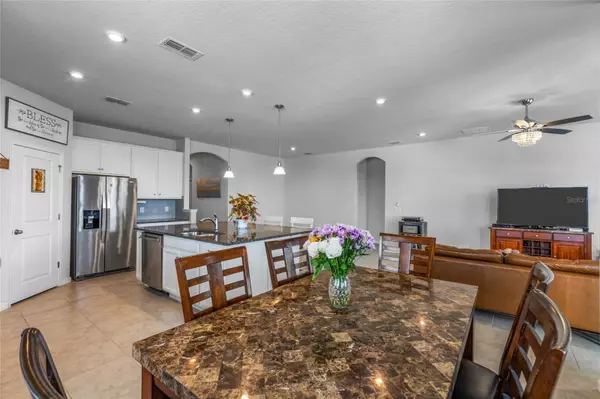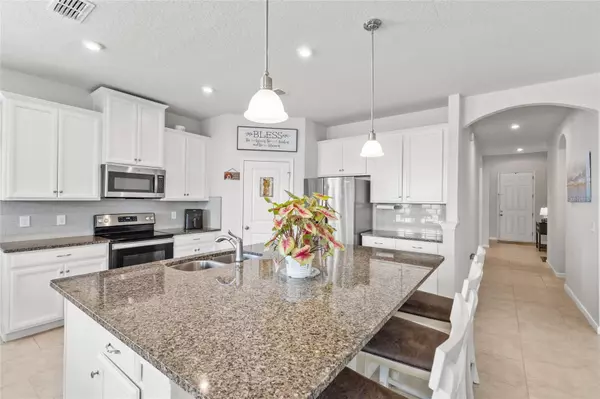$450,000
$450,000
For more information regarding the value of a property, please contact us for a free consultation.
4 Beds
3 Baths
2,034 SqFt
SOLD DATE : 08/30/2024
Key Details
Sold Price $450,000
Property Type Single Family Home
Sub Type Single Family Residence
Listing Status Sold
Purchase Type For Sale
Square Footage 2,034 sqft
Price per Sqft $221
Subdivision Overlook/Grassy Lake
MLS Listing ID O6213079
Sold Date 08/30/24
Bedrooms 4
Full Baths 3
HOA Fees $81/mo
HOA Y/N Yes
Originating Board Stellar MLS
Year Built 2020
Annual Tax Amount $3,441
Lot Size 6,098 Sqft
Acres 0.14
Property Description
PRICED TO SELL, This beautiful and immaculate single-family home has it all, all on one level, open concept floorplan with four bedrooms and three full bathrooms. Built in 2020, this move-in ready home is located in a desirable community ready for your family to call home. A welcoming foyer invites you inside offering 2,034 square feet of living space that flows perfectly offering great natural light. The kitchen is Chef's dream with a very large center island, lots of counter space, stainless steel appliance package and large walk-in pantry. The back porch leads to a fully fenced, large and finished backyard. The Grassy Lake Overlook community is a great Location in the charming and flourishing city of Minneola, one mile from the turnpike and close to upcoming development just less than two miles away with a new hospital, retail stores, restaurants and office space. Zoned for great schools. You Must-See this opportunity!!
Location
State FL
County Lake
Community Overlook/Grassy Lake
Interior
Interior Features Ceiling Fans(s), High Ceilings, Kitchen/Family Room Combo, Living Room/Dining Room Combo, Open Floorplan, Primary Bedroom Main Floor
Heating Central
Cooling Central Air
Flooring Carpet, Ceramic Tile
Fireplace false
Appliance Dishwasher, Disposal, Dryer, Gas Water Heater, Microwave, Range, Washer
Laundry Laundry Closet
Exterior
Exterior Feature Irrigation System, Rain Gutters, Sidewalk
Garage Spaces 2.0
Fence Vinyl
Community Features Playground, Pool
Utilities Available Sewer Connected, Underground Utilities
View City
Roof Type Shingle
Porch Rear Porch
Attached Garage true
Garage true
Private Pool No
Building
Story 1
Entry Level One
Foundation Concrete Perimeter
Lot Size Range 0 to less than 1/4
Builder Name Ryan Homes
Sewer Public Sewer
Water Public
Structure Type Stucco
New Construction false
Schools
Elementary Schools Grassy Lake Elementary
Middle Schools East Ridge Middle
High Schools Lake Minneola High
Others
Pets Allowed Yes
Senior Community No
Ownership Fee Simple
Monthly Total Fees $81
Acceptable Financing Cash, Conventional, FHA
Membership Fee Required Required
Listing Terms Cash, Conventional, FHA
Special Listing Condition None
Read Less Info
Want to know what your home might be worth? Contact us for a FREE valuation!

Our team is ready to help you sell your home for the highest possible price ASAP

© 2024 My Florida Regional MLS DBA Stellar MLS. All Rights Reserved.
Bought with KELLER WILLIAMS ELITE PARTNERS III REALTY
GET MORE INFORMATION

REALTORS®






