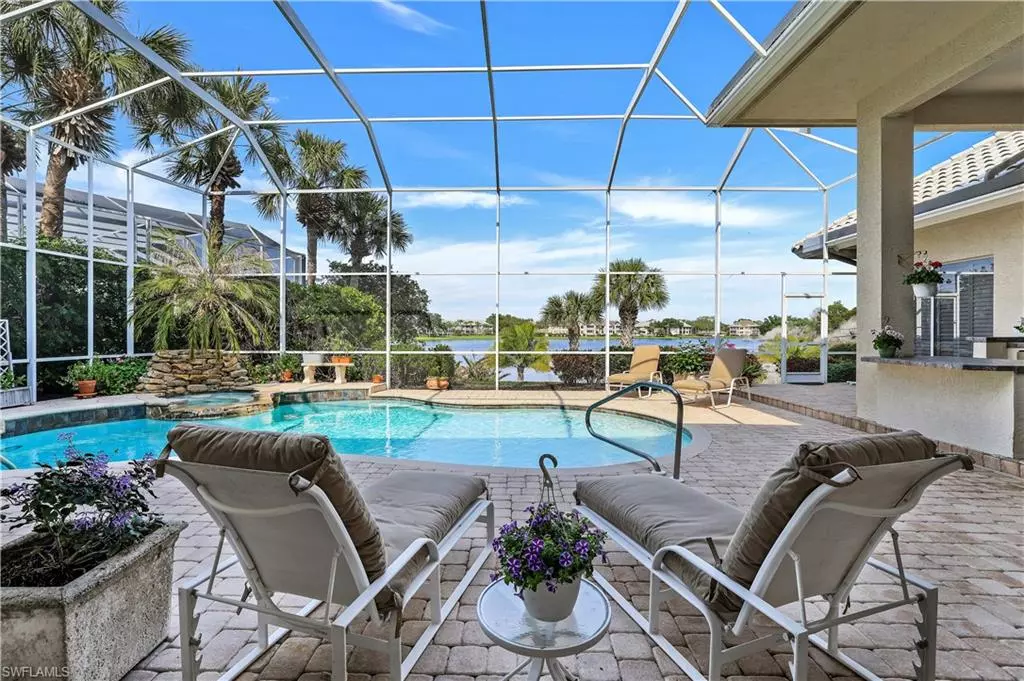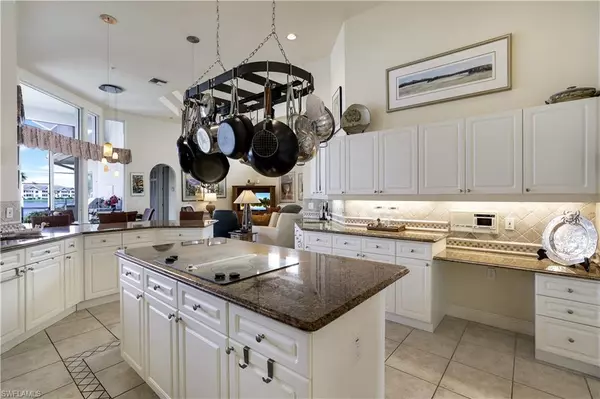$1,375,000
$1,850,000
25.7%For more information regarding the value of a property, please contact us for a free consultation.
3 Beds
3 Baths
3,269 SqFt
SOLD DATE : 08/29/2024
Key Details
Sold Price $1,375,000
Property Type Single Family Home
Sub Type Ranch,Single Family Residence
Listing Status Sold
Purchase Type For Sale
Square Footage 3,269 sqft
Price per Sqft $420
Subdivision Sanctuary
MLS Listing ID 224025139
Sold Date 08/29/24
Bedrooms 3
Full Baths 3
HOA Fees $700/qua
HOA Y/N Yes
Originating Board Bonita Springs
Year Built 1995
Annual Tax Amount $10,520
Tax Year 2023
Lot Size 0.301 Acres
Acres 0.301
Property Description
This home is made for Florida outdoor living - big lanai, big pool, big summer kitchen and most importantly, big view of the lake with a lot of natural activity which is wonderful for wild
life photography. A very nice open floorplan with living room accommodation having a great flow but maintaining some separation. High ceilings. All three bedrooms have ensuite bathrooms, and two
bedrooms open directly to the lanai. Separate den. The home has had several updates / remodels in recent years (see Feature Sheet). Floor plan Attached. The Sanctuary Association maintains your pool and landscaping. For outstanding Bonita Bay Community amenities visit www.bonitabayresidents.com
Location
State FL
County Lee
Area Bonita Bay
Zoning PUD
Rooms
Bedroom Description First Floor Bedroom,Master BR Ground,Two Master Suites
Dining Room Eat-in Kitchen, Formal
Kitchen Island
Interior
Interior Features Built-In Cabinets, Cathedral Ceiling(s), Closet Cabinets, Pantry, Walk-In Closet(s)
Heating Central Electric, Zoned
Flooring Carpet, Wood
Equipment Auto Garage Door, Cooktop - Electric, Dishwasher, Disposal, Dryer, Microwave, Refrigerator/Freezer, Washer
Furnishings Partially
Fireplace No
Appliance Electric Cooktop, Dishwasher, Disposal, Dryer, Microwave, Refrigerator/Freezer, Washer
Heat Source Central Electric, Zoned
Exterior
Exterior Feature Screened Lanai/Porch, Outdoor Kitchen
Parking Features 2 Assigned, Attached
Garage Spaces 2.0
Pool Below Ground, Electric Heat, Screen Enclosure
Community Features Park, Dog Park, Fishing, Restaurant, Sidewalks, Street Lights, Tennis Court(s), Gated
Amenities Available Basketball Court, Barbecue, Beach - Private, Beach Club Included, Bike And Jog Path, Bocce Court, Community Boat Dock, Community Boat Ramp, Community Gulf Boat Access, Park, Dog Park, Fishing Pier, Internet Access, Marina, Pickleball, Play Area, Private Beach Pavilion, Private Membership, Restaurant, Sidewalk, Streetlight, Tennis Court(s)
Waterfront Description None
View Y/N Yes
View Lake
Roof Type Tile
Porch Deck
Total Parking Spaces 2
Garage Yes
Private Pool Yes
Building
Lot Description Regular
Story 1
Water Central
Architectural Style Ranch, Contemporary, Single Family
Level or Stories 1
Structure Type Concrete Block,Stucco
New Construction No
Schools
Elementary Schools School Choice
Others
Pets Allowed Yes
Senior Community No
Tax ID 32-47-25-B2-0120B.0220
Ownership Single Family
Security Features Gated Community
Read Less Info
Want to know what your home might be worth? Contact us for a FREE valuation!

Our team is ready to help you sell your home for the highest possible price ASAP

Bought with Premiere Plus Realty Company
GET MORE INFORMATION
REALTORS®






