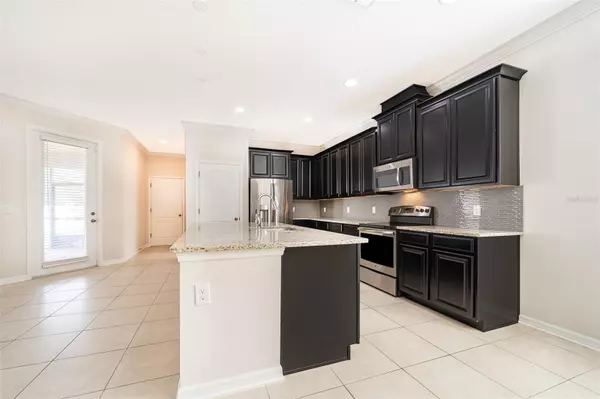$589,000
$589,000
For more information regarding the value of a property, please contact us for a free consultation.
5 Beds
3 Baths
2,410 SqFt
SOLD DATE : 08/30/2024
Key Details
Sold Price $589,000
Property Type Single Family Home
Sub Type Single Family Residence
Listing Status Sold
Purchase Type For Sale
Square Footage 2,410 sqft
Price per Sqft $244
Subdivision Summerlake Groves
MLS Listing ID O6220097
Sold Date 08/30/24
Bedrooms 5
Full Baths 3
Construction Status Appraisal,Financing,Inspections
HOA Fees $71/mo
HOA Y/N Yes
Originating Board Stellar MLS
Year Built 2015
Annual Tax Amount $5,752
Lot Size 6,969 Sqft
Acres 0.16
Property Description
Welcome to your dream home, a stunning Barrington model in beautiful Summerlake Groves in Winter Garden! This gorgeous property is situated on an oversized corner lot and features 4 bedrooms, 3 bathrooms, and a versatile loft space. The expansive side yard offers ample room to add a pool and comes already fenced in for added privacy.
Step inside and discover the many interior highlights this home has to offer. The living and dining areas are adorned with elegant tile flooring, while the stairs are beautifully finished with hardwood, adding a classic touch. The bedrooms are carpeted for extra comfort, and the home is equipped with a Google Nest video doorbell for added security. The kitchen is a chef's delight, boasting a large island, granite countertops, tall cabinets, and a spacious pantry, making it perfect for entertaining.
Further on the main floor, you'll find the 4th bedroom complete with a full bath featuring a tub/shower combo, ideal for visitors. In addition, there is a flex room/home office with glass French doors. Upstairs, the primary suite boasts a spacious walk-in closet with custom built-ins, dual sinks, a soaking tub, and a walk-in shower. The loft and additional bedrooms provide extra living space and comfort for the entire family.
Additional features of this home include a generously sized laundry room and a 2-car garage equipped with a Tesla charger. The paved driveway also accommodates additional cars, ensuring plenty of parking space for guests. A new AC installed in 2023 ensures your comfort year-round.
Outdoor living is just as impressive with a screened-in lanai and an extended paver patio, perfect for enjoying Florida's beautiful weather.
Located near Hamlin Shoppes, Orange County National Golf Center, a variety of dining options, a movie theater, entertainment venues, and major highways, this home is in a prime location. It’s also just a short drive to the Disney Parks and much more!
Designed for comfort, convenience, and luxury, this home is an opportunity you don't want to miss. Call and make it yours today!
Location
State FL
County Orange
Community Summerlake Groves
Zoning P-D
Rooms
Other Rooms Breakfast Room Separate, Den/Library/Office, Family Room, Inside Utility, Loft
Interior
Interior Features Ceiling Fans(s), Crown Molding, Eat-in Kitchen, High Ceilings, Kitchen/Family Room Combo, Open Floorplan, Solid Surface Counters, Solid Wood Cabinets, Stone Counters, Tray Ceiling(s), Walk-In Closet(s), Window Treatments
Heating Central, Electric
Cooling Central Air
Flooring Carpet, Tile, Wood
Furnishings Unfurnished
Fireplace false
Appliance Dishwasher, Disposal, Electric Water Heater, Microwave, Range, Refrigerator
Laundry Inside
Exterior
Exterior Feature French Doors, Irrigation System, Sidewalk
Parking Features Alley Access, Electric Vehicle Charging Station(s)
Garage Spaces 2.0
Fence Fenced, Vinyl
Community Features Deed Restrictions, Park, Playground, Pool, Sidewalks
Utilities Available Public, Street Lights
Amenities Available Park, Playground, Pool
Roof Type Shingle
Porch Covered, Enclosed, Front Porch, Rear Porch
Attached Garage true
Garage true
Private Pool No
Building
Lot Description Corner Lot, Sidewalk
Story 2
Entry Level Two
Foundation Slab
Lot Size Range 0 to less than 1/4
Sewer Public Sewer
Water Public
Architectural Style Florida
Structure Type Block,Stucco
New Construction false
Construction Status Appraisal,Financing,Inspections
Schools
Elementary Schools Summerlake Elementary
Middle Schools Bridgewater Middle
High Schools Windermere High School
Others
Pets Allowed Yes
HOA Fee Include Pool
Senior Community No
Ownership Fee Simple
Monthly Total Fees $71
Acceptable Financing Cash, Conventional, FHA, VA Loan
Membership Fee Required Required
Listing Terms Cash, Conventional, FHA, VA Loan
Special Listing Condition None
Read Less Info
Want to know what your home might be worth? Contact us for a FREE valuation!

Our team is ready to help you sell your home for the highest possible price ASAP

© 2024 My Florida Regional MLS DBA Stellar MLS. All Rights Reserved.
Bought with ERA GRIZZARD REAL ESTATE
GET MORE INFORMATION

REALTORS®






