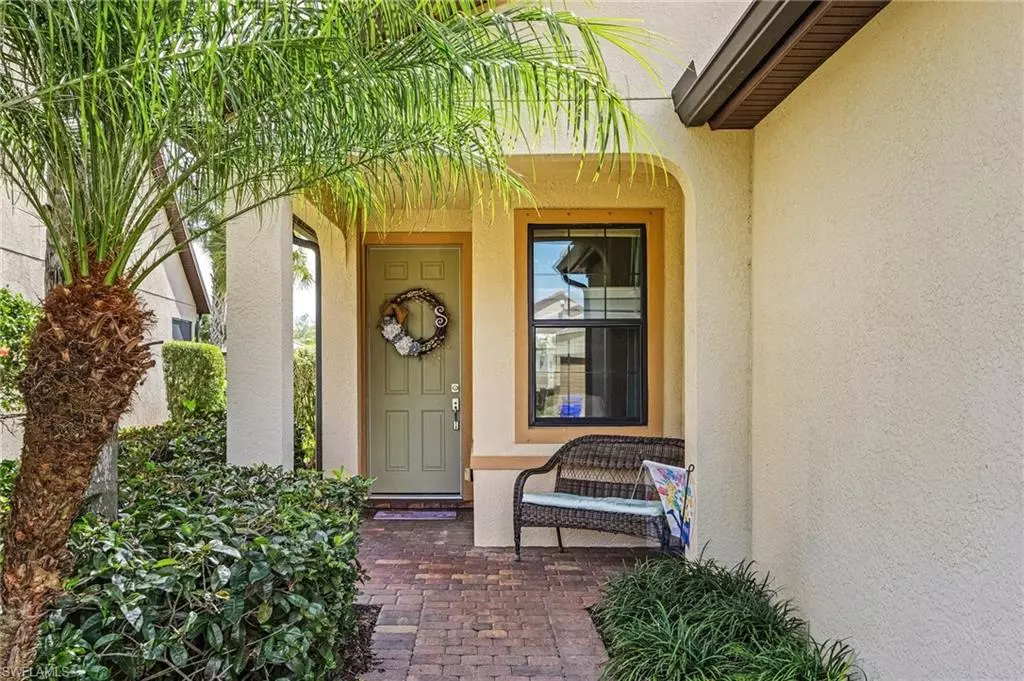$400,000
$419,000
4.5%For more information regarding the value of a property, please contact us for a free consultation.
2 Beds
2 Baths
1,433 SqFt
SOLD DATE : 08/29/2024
Key Details
Sold Price $400,000
Property Type Single Family Home
Sub Type Single Family Residence
Listing Status Sold
Purchase Type For Sale
Square Footage 1,433 sqft
Price per Sqft $279
Subdivision Bridgetown
MLS Listing ID 224015519
Sold Date 08/29/24
Bedrooms 2
Full Baths 2
HOA Y/N Yes
Originating Board Florida Gulf Coast
Year Built 2015
Annual Tax Amount $6,743
Tax Year 2023
Lot Size 6,926 Sqft
Acres 0.159
Property Description
Welcome to your SW Florida lifestyle in this dream home in Bridgetown at The Plantation! This stunning furnished single family home boasts 2 bedrooms, Flex, 2 bathrooms, and a spacious 2 car garage. The open concept floor plan is perfect for entertaining, with a gourmet kitchen featuring granite counters and stainless steel appliances. Enjoy the beautiful tile flooring and carpet in the guest room, as well as a cozy office space for those who work from home. Step outside to your extended lanai and take in the breathtaking lake view while sipping your morning coffee. The community, with a resort style pool, lap pool, children's playground, pickleball, tennis, and bocce courts all at your fingertips. For the outdoor person in your family explore the network of bike and jog paths. Whether you're looking to relax by the pool or stay active with a game of tennis, Bridgetown at The Plantation has something for everyone. Don't miss out on this incredible opportunity to live in luxury and style in one of the most sought after communities in Southwest Florida. Schedule your showing today and start living the life you've always dreamed of! For a Buyer's peace of mind, the Seller's are including a ONE YEAR HOME WARRANTY!
Location
State FL
County Lee
Area Fm22 - Fort Myers City Limits
Zoning MDP-3
Direction Coming from Colonial to Treeline turn left onto Kingsbridge Blvd, then right onto Clarendon St. Home is on the left side. If you are coming from Daniels to Treeline, Kingsbridge Blvd. will be on your right.
Rooms
Dining Room Breakfast Bar, Dining - Living
Kitchen Kitchen Island, Pantry
Interior
Interior Features Split Bedrooms, Den - Study, Built-In Cabinets, Wired for Data, Pantry, Walk-In Closet(s)
Heating Central Electric
Cooling Ceiling Fan(s), Central Electric
Flooring Tile
Window Features Casement,Shutters - Manual,Window Coverings
Appliance Dishwasher, Disposal, Dryer, Microwave, Range, Refrigerator/Freezer, Self Cleaning Oven, Washer
Laundry Washer/Dryer Hookup, Inside
Exterior
Exterior Feature Gas Grill, Room for Pool, Sprinkler Auto
Garage Spaces 2.0
Pool Community Lap Pool
Community Features BBQ - Picnic, Bocce Court, Clubhouse, Park, Pool, Community Room, Community Spa/Hot tub, Fitness Center, Pickleball, Playground, Sidewalks, Street Lights, Tennis Court(s), Gated, Tennis
Utilities Available Underground Utilities, Cable Available
Waterfront Description Fresh Water,Lake Front,Pond
View Y/N No
View Pond
Roof Type Tile
Street Surface Paved
Porch Open Porch/Lanai, Screened Lanai/Porch, Patio
Garage Yes
Private Pool No
Building
Lot Description Regular
Faces Coming from Colonial to Treeline turn left onto Kingsbridge Blvd, then right onto Clarendon St. Home is on the left side. If you are coming from Daniels to Treeline, Kingsbridge Blvd. will be on your right.
Story 1
Sewer Central
Water Central
Level or Stories 1 Story/Ranch
Structure Type Concrete Block,Brick,Stucco
New Construction No
Others
HOA Fee Include Cable TV,Internet,Maintenance Grounds,Legal/Accounting,Manager,Pest Control Exterior,Rec Facilities,Security,Street Lights,Street Maintenance
Tax ID 11-45-25-P3-03200.9030
Ownership Single Family
Security Features Smoke Detector(s),Smoke Detectors
Acceptable Financing Buyer Finance/Cash
Listing Terms Buyer Finance/Cash
Read Less Info
Want to know what your home might be worth? Contact us for a FREE valuation!

Our team is ready to help you sell your home for the highest possible price ASAP
Bought with Coldwell Banker Realty
GET MORE INFORMATION
REALTORS®






