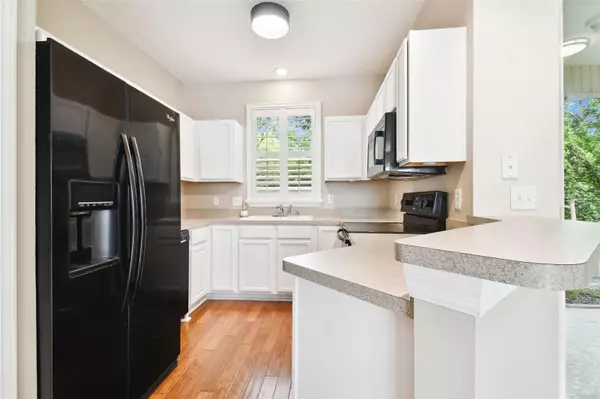$247,500
$249,000
0.6%For more information regarding the value of a property, please contact us for a free consultation.
2 Beds
2 Baths
1,252 SqFt
SOLD DATE : 08/30/2024
Key Details
Sold Price $247,500
Property Type Townhouse
Sub Type Townhouse
Listing Status Sold
Purchase Type For Sale
Square Footage 1,252 sqft
Price per Sqft $197
Subdivision Townhomes Of Lakeview Village
MLS Listing ID T3541002
Sold Date 08/30/24
Bedrooms 2
Full Baths 1
Half Baths 1
Construction Status Appraisal,Financing,Inspections
HOA Fees $231/mo
HOA Y/N Yes
Originating Board Stellar MLS
Year Built 2006
Annual Tax Amount $2,768
Lot Size 1,306 Sqft
Acres 0.03
Property Description
TOWNHOMES AT LAKEVIEW - Beautiful Townhome in the Lakeview Village Community…Excellent Condition and Ready for a new owner! Make yourself at home in this outstanding and spacious townhome with 1,252 square feet, 2 bedrooms, 1 and ½ bathrooms. Roof 2021! Great location in the subdivision—end unit with no neighbors behind the unit—conservation lot and short walk to the Community Pool. Lovely Kitchen with breakfast bar. Open floor plan - living/dining, kitchen and guest bath downstairs with a nice screened lanai. There is an extra storage space under the staircase. Both bedrooms are upstairs, with a large Master Suite, walk in closet, and spacious bath. Fresh paint, wood floors and plantation shutters. Well-maintained community with nice walking paths throughout. Low HOA and No CDD! Close proximity to I-75 and I-4 with easy access to downtown Tampa, or Brandon. Just minutes to great shopping, restaurants, and all conveniences. Schedule your showing today!
Location
State FL
County Hillsborough
Community Townhomes Of Lakeview Village
Zoning RMC-12
Interior
Interior Features Ceiling Fans(s), Living Room/Dining Room Combo, PrimaryBedroom Upstairs, Walk-In Closet(s)
Heating Central
Cooling Central Air
Flooring Ceramic Tile, Wood
Furnishings Unfurnished
Fireplace false
Appliance Dishwasher, Dryer, Microwave, Range, Refrigerator, Washer
Laundry Inside, Laundry Closet, Upper Level
Exterior
Exterior Feature Lighting, Sidewalk, Sliding Doors
Parking Features Assigned, Guest
Community Features Pool
Utilities Available BB/HS Internet Available, Cable Available, Electricity Connected, Sewer Connected, Water Connected
Amenities Available Pool
Roof Type Shingle
Porch Rear Porch, Screened
Garage false
Private Pool No
Building
Story 2
Entry Level Two
Foundation Slab
Lot Size Range 0 to less than 1/4
Sewer Public Sewer
Water Public
Structure Type Vinyl Siding
New Construction false
Construction Status Appraisal,Financing,Inspections
Schools
Elementary Schools Mango-Hb
Middle Schools Mclane-Hb
High Schools Armwood-Hb
Others
Pets Allowed Yes
HOA Fee Include Pool,Escrow Reserves Fund,Maintenance Structure,Maintenance Grounds,Sewer,Trash,Water
Senior Community No
Ownership Fee Simple
Monthly Total Fees $231
Acceptable Financing Cash, Conventional, FHA
Membership Fee Required Required
Listing Terms Cash, Conventional, FHA
Special Listing Condition None
Read Less Info
Want to know what your home might be worth? Contact us for a FREE valuation!

Our team is ready to help you sell your home for the highest possible price ASAP

© 2024 My Florida Regional MLS DBA Stellar MLS. All Rights Reserved.
Bought with OLYMPUS EXECUTIVE REALTY TAMPA
GET MORE INFORMATION

REALTORS®






