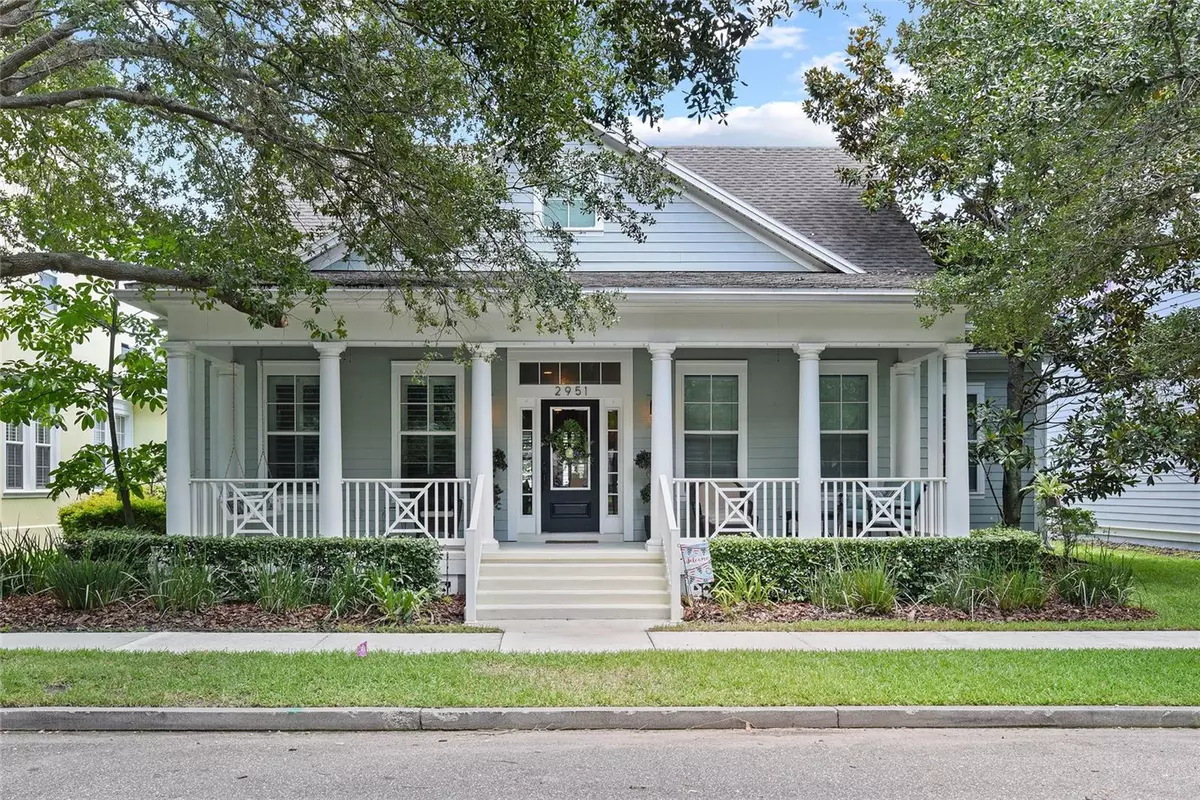$1,230,000
$1,230,000
For more information regarding the value of a property, please contact us for a free consultation.
3 Beds
3 Baths
2,672 SqFt
SOLD DATE : 08/28/2024
Key Details
Sold Price $1,230,000
Property Type Single Family Home
Sub Type Single Family Residence
Listing Status Sold
Purchase Type For Sale
Square Footage 2,672 sqft
Price per Sqft $460
Subdivision Baldwin Park
MLS Listing ID O6222469
Sold Date 08/28/24
Bedrooms 3
Full Baths 2
Half Baths 1
Construction Status Appraisal,Financing,Inspections
HOA Fees $46
HOA Y/N Yes
Originating Board Stellar MLS
Year Built 2009
Annual Tax Amount $17,236
Lot Size 7,405 Sqft
Acres 0.17
Lot Dimensions 60x120x60x120
Property Description
Highly sought-after Baldwin Park neighborhood, one story home with office, facing the pavilion, pond and pool. David Weekly's Brames model home. Spacious open floor plan, wood floors throughout main house and plantation shutter on all windows. Entertain family and friends in the large eat-in kitchen that includes granite countertops, 42"cabinets, and stainless-steel appliances. This incredibly functional split floor plan has a master suite located in the rear with large master bath, double vanities, a jetted soaking tub, walk-in shower, and built-in closet. A spacious flex room separates the secondary bedrooms. Lush landscaping offers ideal outdoor rear yard living. Socialize with the neighbors on the large front porch. Baldwin Park offers an amazing lifestyle. Neighborhood stores, tons of outdoor activities, three community pools, two fitness centers, three playgrounds, restaurants, local schools, community events and so much more. Best of all it is conveniently located to Winter Park, Downtown, and major thoroughfares.
Location
State FL
County Orange
Community Baldwin Park
Zoning PD
Interior
Interior Features Ceiling Fans(s), Chair Rail, Crown Molding, Eat-in Kitchen, High Ceilings, Kitchen/Family Room Combo, Open Floorplan, Primary Bedroom Main Floor, Solid Surface Counters, Solid Wood Cabinets, Tray Ceiling(s), Walk-In Closet(s)
Heating Central
Cooling Central Air
Flooring Carpet, Tile, Wood
Furnishings Unfurnished
Fireplace false
Appliance Convection Oven, Cooktop, Dishwasher, Disposal, Microwave, Refrigerator
Laundry Inside
Exterior
Exterior Feature Irrigation System, Rain Gutters, Sidewalk
Parking Features Alley Access, Garage Faces Rear, On Street
Garage Spaces 2.0
Fence Vinyl
Community Features Sidewalks
Utilities Available Cable Available
Amenities Available Playground, Pool
View Y/N 1
Roof Type Shingle
Porch Covered, Patio, Porch
Attached Garage true
Garage true
Private Pool No
Building
Story 1
Entry Level One
Foundation Slab
Lot Size Range 0 to less than 1/4
Builder Name David Weekley
Sewer Public Sewer
Water Public
Architectural Style Craftsman
Structure Type Block,Cement Siding,Wood Siding
New Construction false
Construction Status Appraisal,Financing,Inspections
Schools
Elementary Schools Baldwin Park Elementary
Middle Schools Glenridge Middle
High Schools Winter Park High
Others
Pets Allowed Yes
Senior Community No
Ownership Fee Simple
Monthly Total Fees $92
Acceptable Financing Cash, Conventional, VA Loan
Membership Fee Required Required
Listing Terms Cash, Conventional, VA Loan
Special Listing Condition None
Read Less Info
Want to know what your home might be worth? Contact us for a FREE valuation!

Our team is ready to help you sell your home for the highest possible price ASAP

© 2025 My Florida Regional MLS DBA Stellar MLS. All Rights Reserved.
Bought with FANNIE HILLMAN & ASSOCIATES
GET MORE INFORMATION
REALTORS®

