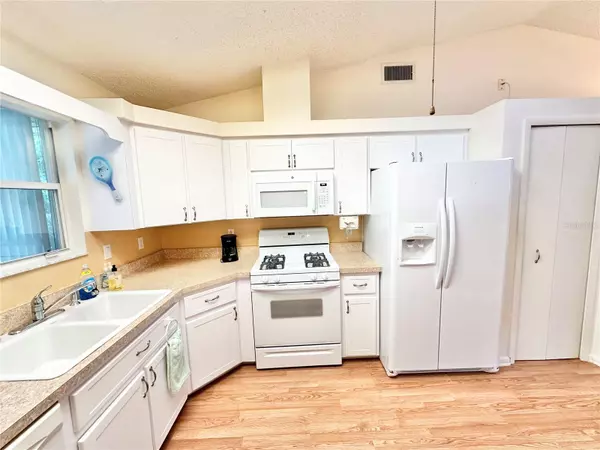$225,000
$234,900
4.2%For more information regarding the value of a property, please contact us for a free consultation.
3 Beds
2 Baths
1,440 SqFt
SOLD DATE : 08/28/2024
Key Details
Sold Price $225,000
Property Type Single Family Home
Sub Type Single Family Residence
Listing Status Sold
Purchase Type For Sale
Square Footage 1,440 sqft
Price per Sqft $156
Subdivision Scottish Highlands Phase V
MLS Listing ID G5082020
Sold Date 08/28/24
Bedrooms 3
Full Baths 2
HOA Fees $180/mo
HOA Y/N Yes
Originating Board Stellar MLS
Year Built 1991
Annual Tax Amount $2,984
Lot Size 7,405 Sqft
Acres 0.17
Lot Dimensions 75x100
Property Description
A new price what a great home. Don’t miss it. Discover your ideal retirement retreat! Nestled in a vibrant community with an array of activities, this charming home boasts three bedrooms, two baths, and a two-car garage equipped with a convenient rollup screen door.. With a spacious living room, dining area, and a delightful Glassed in porch, it's perfect for entertaining guests. Enjoy the convenience of vinyl siding for low maintenance, along with a budget-friendly monthly homeowners association fee. Scottish Highlands offers amenities like a community pool, RV parking, and tailored activities for active adults aged 55 and above. Nestled in a well-established neighborhood near restaurants, Lake Square Mall, and easy access to the chain of lakes for boating and fishing enthusiasts. Don't miss out on this fantastic opportunity to embrace retirement living at its finest!
Location
State FL
County Lake
Community Scottish Highlands Phase V
Zoning R
Rooms
Other Rooms Florida Room
Interior
Interior Features Cathedral Ceiling(s), Ceiling Fans(s), Eat-in Kitchen, High Ceilings, Living Room/Dining Room Combo, Skylight(s), Split Bedroom, Vaulted Ceiling(s), Walk-In Closet(s)
Heating Natural Gas
Cooling Central Air
Flooring Carpet, Ceramic Tile
Fireplace false
Appliance Dishwasher, Dryer, Gas Water Heater, Microwave, Range, Refrigerator, Washer
Laundry In Garage
Exterior
Exterior Feature Irrigation System, Rain Gutters
Parking Features Boat, Garage Door Opener
Garage Spaces 2.0
Community Features Deed Restrictions, Fitness Center, Pool, Tennis Courts
Utilities Available Cable Connected, Electricity Connected, Underground Utilities
Amenities Available Fitness Center, Recreation Facilities, Tennis Court(s)
Roof Type Shingle
Porch Covered, Deck, Patio, Porch
Attached Garage true
Garage true
Private Pool No
Building
Lot Description In County, Level, Paved
Entry Level One
Foundation Slab
Lot Size Range 0 to less than 1/4
Sewer Private Sewer
Water Private
Structure Type Wood Frame
New Construction false
Others
Pets Allowed Yes
Senior Community Yes
Ownership Condominium
Monthly Total Fees $180
Acceptable Financing Cash, Conventional, FHA, VA Loan
Membership Fee Required Required
Listing Terms Cash, Conventional, FHA, VA Loan
Special Listing Condition None
Read Less Info
Want to know what your home might be worth? Contact us for a FREE valuation!

Our team is ready to help you sell your home for the highest possible price ASAP

© 2024 My Florida Regional MLS DBA Stellar MLS. All Rights Reserved.
Bought with DUNN REALTY
GET MORE INFORMATION

REALTORS®






