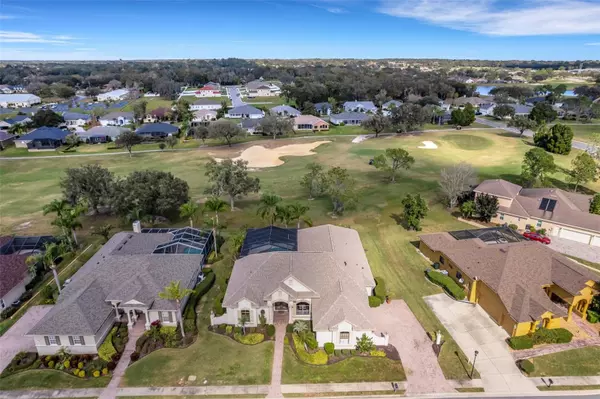$800,000
$825,000
3.0%For more information regarding the value of a property, please contact us for a free consultation.
4 Beds
3 Baths
3,281 SqFt
SOLD DATE : 08/26/2024
Key Details
Sold Price $800,000
Property Type Single Family Home
Sub Type Single Family Residence
Listing Status Sold
Purchase Type For Sale
Square Footage 3,281 sqft
Price per Sqft $243
Subdivision Eaglebrooke/Whisper Woods
MLS Listing ID L4941855
Sold Date 08/26/24
Bedrooms 4
Full Baths 3
Construction Status Financing
HOA Fees $12/ann
HOA Y/N Yes
Originating Board Stellar MLS
Year Built 2005
Annual Tax Amount $7,623
Lot Size 0.300 Acres
Acres 0.3
Property Description
WELCOME TO THE HIGHLY COVETED COMMUNITY OF EAGLEBROOKE!
This 4BED/ 3BATH+POOL home offers a modern design palette that combines contemporary elements with classic elegance. The open floor plan is functional & rich in fluidity so the capacity to enjoy & entertain is effortless. Situated on the 7th hole of the Club at Eaglebrooke, this homes 3-way split plan features both formal and casual areas overlooking a captivating private pool. The chef’s kitchen offers plenty of counter space with a sizable center island & prep sink, an expansive breakfast bar, solid wood cabinets, a gas cooktop, built-in wall ovens & huge walk-in Pantry, are all surrounded by granite countertops. Flowing seamlessly from the kitchen are gracious formal living and dining rooms along with a generous family room. These social areas showcase soaring tray ceilings and beveled glass doors that frame a breath-taking golf course view. Thoughtfully chosen designer light fixtures and ceiling fans further enhance the overall seamless aesthetic appeal.
The primary suite is a private sanctuary, featuring a delightful sitting area, a spacious walk-in closet and luxurious en-suite bath. On the opposite side of the home, bedrooms 2 and 3, offer ample space and share the homes second full bathroom. The expansive bedroom 4 presents the opportunity for an exceptional in-law suite, complete with a private entry off the pool. The laundry space is both practical & charming, with O-Pure ozone laundry system, Washer & gas dryer and plenty of storage space for pet condos. Ultimately, the interiors gracefully yields to the immersive pool oasis, creating an ideal setting for casual family fun or dining al fresco. Complete with an oversized 3 car garage & workspace. This home has a newer roof- 2023, newer AC’s -2023 , Pool screening 2023 along with several newer appliances & a reverse Osmosis system. Please see the feature sheet in the attachments tab of this listing.
Good inspection, buyers contingency fell apart.
Location
State FL
County Polk
Community Eaglebrooke/Whisper Woods
Zoning SFH
Rooms
Other Rooms Attic, Breakfast Room Separate, Formal Dining Room Separate, Formal Living Room Separate, Great Room, Inside Utility
Interior
Interior Features Ceiling Fans(s), Central Vaccum, Crown Molding, Eat-in Kitchen, High Ceilings, Kitchen/Family Room Combo, Living Room/Dining Room Combo, Open Floorplan, Primary Bedroom Main Floor, Solid Surface Counters, Solid Wood Cabinets, Split Bedroom, Stone Counters, Thermostat, Tray Ceiling(s), Walk-In Closet(s), Window Treatments
Heating Central, Electric, Propane, Zoned
Cooling Central Air, Zoned
Flooring Carpet, Ceramic Tile, Luxury Vinyl
Furnishings Unfurnished
Fireplace false
Appliance Built-In Oven, Cooktop, Dishwasher, Disposal, Dryer, Gas Water Heater, Microwave, Range Hood, Refrigerator, Tankless Water Heater, Washer, Whole House R.O. System
Laundry Gas Dryer Hookup, Inside, Laundry Closet, Laundry Room, Other, Washer Hookup
Exterior
Exterior Feature Dog Run, Irrigation System, Lighting, Private Mailbox, Shade Shutter(s), Sidewalk, Sliding Doors, Sprinkler Metered
Parking Features Driveway, Garage Door Opener, Garage Faces Side, Golf Cart Parking, Ground Level, Guest, Off Street, Open, Oversized, Workshop in Garage
Garage Spaces 3.0
Pool Gunite, In Ground, Lighting, Outside Bath Access, Screen Enclosure
Community Features Clubhouse, Deed Restrictions, Gated Community - Guard, Golf Carts OK, Golf, Irrigation-Reclaimed Water, Pool, Restaurant, Sidewalks
Utilities Available BB/HS Internet Available, Cable Connected, Electricity Connected, Propane, Public, Sewer Connected, Sprinkler Meter, Street Lights, Underground Utilities, Water Connected
Amenities Available Clubhouse, Gated, Golf Course, Optional Additional Fees, Pickleball Court(s), Pool, Security, Tennis Court(s)
View Garden, Golf Course, Pool
Roof Type Shingle
Porch Covered, Deck, Front Porch, Patio, Rear Porch, Screened
Attached Garage true
Garage true
Private Pool Yes
Building
Lot Description In County, Landscaped, Level, On Golf Course, Sidewalk, Paved, Private
Story 1
Entry Level One
Foundation Slab
Lot Size Range 1/4 to less than 1/2
Builder Name Arthur Ruttenberg
Sewer Public Sewer
Water Public
Architectural Style Contemporary, Florida
Structure Type Block,Stucco
New Construction false
Construction Status Financing
Schools
Elementary Schools Scott Lake Elem
Middle Schools Lakeland Highlands Middl
High Schools George Jenkins High
Others
Pets Allowed Yes
HOA Fee Include Guard - 24 Hour,Common Area Taxes,Escrow Reserves Fund,Management,Private Road
Senior Community No
Ownership Fee Simple
Monthly Total Fees $12
Acceptable Financing Cash, Conventional
Membership Fee Required Required
Listing Terms Cash, Conventional
Special Listing Condition None
Read Less Info
Want to know what your home might be worth? Contact us for a FREE valuation!

Our team is ready to help you sell your home for the highest possible price ASAP

© 2024 My Florida Regional MLS DBA Stellar MLS. All Rights Reserved.
Bought with KELLER WILLIAMS REALTY SMART
GET MORE INFORMATION

REALTORS®






