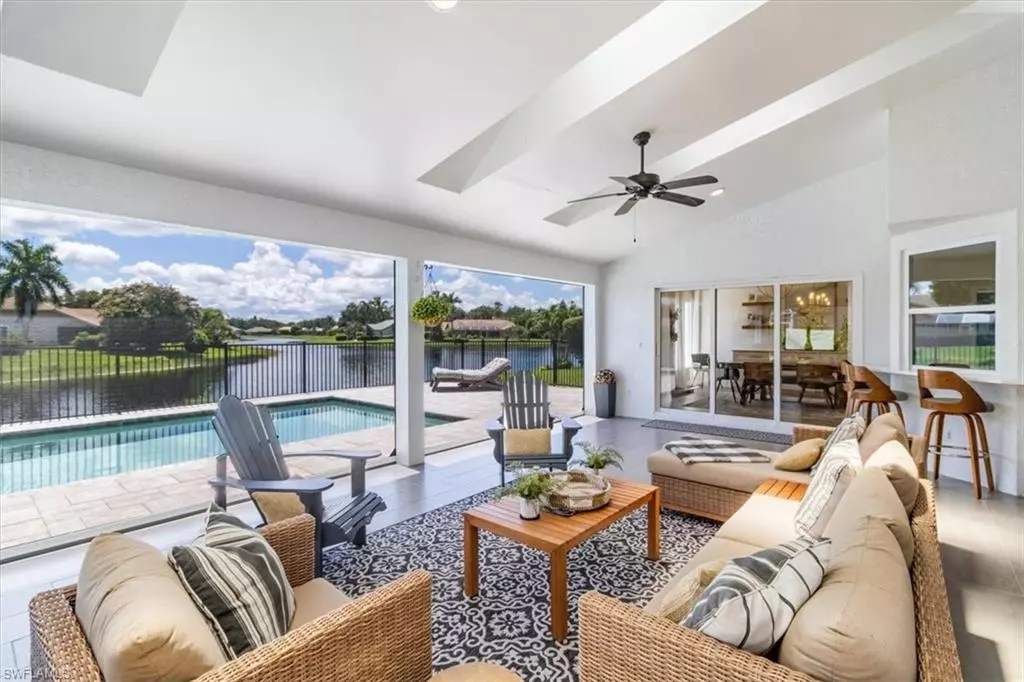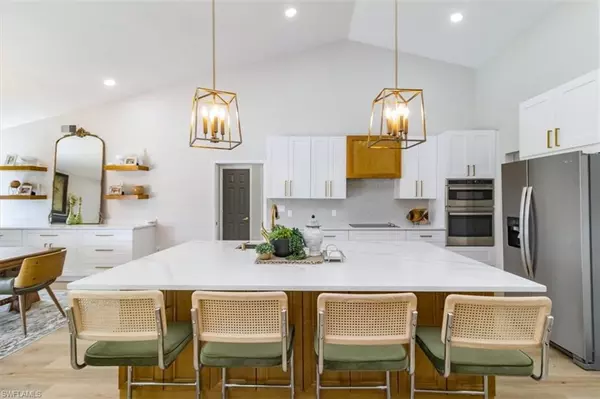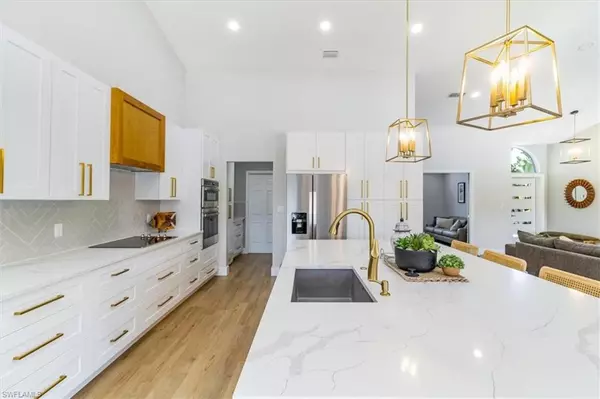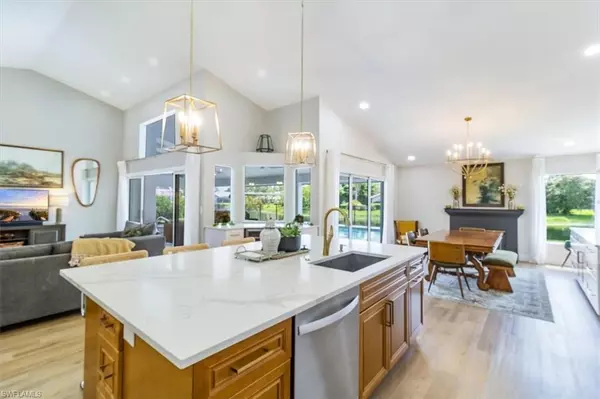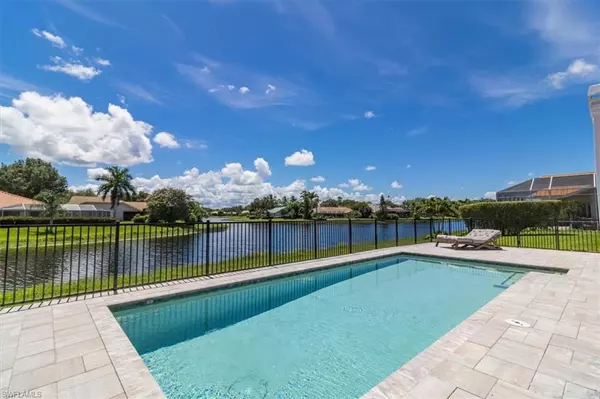$1,250,000
$1,299,000
3.8%For more information regarding the value of a property, please contact us for a free consultation.
4 Beds
3 Baths
2,496 SqFt
SOLD DATE : 08/20/2024
Key Details
Sold Price $1,250,000
Property Type Single Family Home
Sub Type Single Family Residence
Listing Status Sold
Purchase Type For Sale
Square Footage 2,496 sqft
Price per Sqft $500
Subdivision Longshore Lake
MLS Listing ID 224054345
Sold Date 08/20/24
Bedrooms 4
Full Baths 3
HOA Fees $441/qua
HOA Y/N Yes
Originating Board Naples
Year Built 1988
Annual Tax Amount $5,490
Tax Year 2023
Lot Size 0.290 Acres
Acres 0.29
Property Description
Step into the pages of a design magazine with this exquisite lake-view home in Longshore Lake. Completely renovated to blend modern charm with rustic elegance, the interior showcases a palette of white, cream, green, and grey tones complemented by warm wood accents. One of the many highlights is the newly added saltwater pool, expansive deck, and covered lanai with oversized jacuzzi/spa, electric screens and an outdoor kitchen featuring a built-in BBQ grill and refrigerator. Inside, new quartz countertops grace the kitchen, wet bar, laundry room, and all three bathrooms. LVP Vinyl floors and newly installed hurricane-rated glass slider and double front door enhance the home's allure. The yard and exterior of the home was not overlooked. Exterior has been painted and many plants were added as well as attractive trellis and other features. Longshore Lake offers an enviable lifestyle with amenities such as 9 tennis courts, an exercise room, basketball court, and playground, alongside a clubhouse with a restaurant and bar overlooking the scenic lake. Perfect for embracing waterfront living. Owners are allowed to utilize electric boats, canoes, kayaks, and paddleboards in this community. This home promises both luxury and leisure in a picturesque setting.
Location
State FL
County Collier
Area Na21 - N/O Immokalee Rd E/O 75
Direction Provide guard at gate with your business card. Turn left directly after gate and it will be the 8th house on your right. Sign in front yard.
Rooms
Primary Bedroom Level Master BR Ground
Master Bedroom Master BR Ground
Dining Room Breakfast Bar, Dining - Family
Kitchen Kitchen Island
Interior
Interior Features Split Bedrooms, Bar, Built-In Cabinets, Volume Ceiling
Heating Central Electric, Fireplace(s)
Cooling Central Electric
Flooring Vinyl
Fireplace Yes
Window Features Arched,Impact Resistant,Single Hung,Transom,Impact Resistant Windows
Appliance Electric Cooktop, Dishwasher, Disposal, Dryer, Microwave, Refrigerator/Freezer, Self Cleaning Oven, Tankless Water Heater, Washer, Wine Cooler
Laundry Inside
Exterior
Exterior Feature Outdoor Grill, Outdoor Kitchen, Sprinkler Auto
Garage Spaces 2.0
Pool In Ground, Electric Heat
Community Features Basketball, BBQ - Picnic, Bike And Jog Path, Clubhouse, Community Boat Dock, Pool, Community Room, Fitness Center, Library, Restaurant, Sidewalks, Street Lights, Tennis Court(s), Gated
Utilities Available Underground Utilities, Cable Not Available
Waterfront Description Lake Front
View Y/N No
View Lake
Roof Type Tile
Porch Open Porch/Lanai, Screened Lanai/Porch, Patio
Garage Yes
Private Pool Yes
Building
Lot Description Regular
Faces Provide guard at gate with your business card. Turn left directly after gate and it will be the 8th house on your right. Sign in front yard.
Story 1
Sewer Central
Water Central
Level or Stories 1 Story/Ranch
Structure Type Concrete Block,Stucco
New Construction No
Schools
Elementary Schools Veteran Memorial Elementary
Middle Schools North Naples Middle
High Schools Aubrey Rogers High
Others
HOA Fee Include Irrigation Water,Manager,Rec Facilities,Street Lights
Tax ID 56104840000
Ownership Single Family
Security Features Smoke Detectors
Acceptable Financing Buyer Finance/Cash, Buyer Pays Title
Listing Terms Buyer Finance/Cash, Buyer Pays Title
Read Less Info
Want to know what your home might be worth? Contact us for a FREE valuation!

Our team is ready to help you sell your home for the highest possible price ASAP
Bought with EXP Realty LLC
GET MORE INFORMATION
REALTORS®

