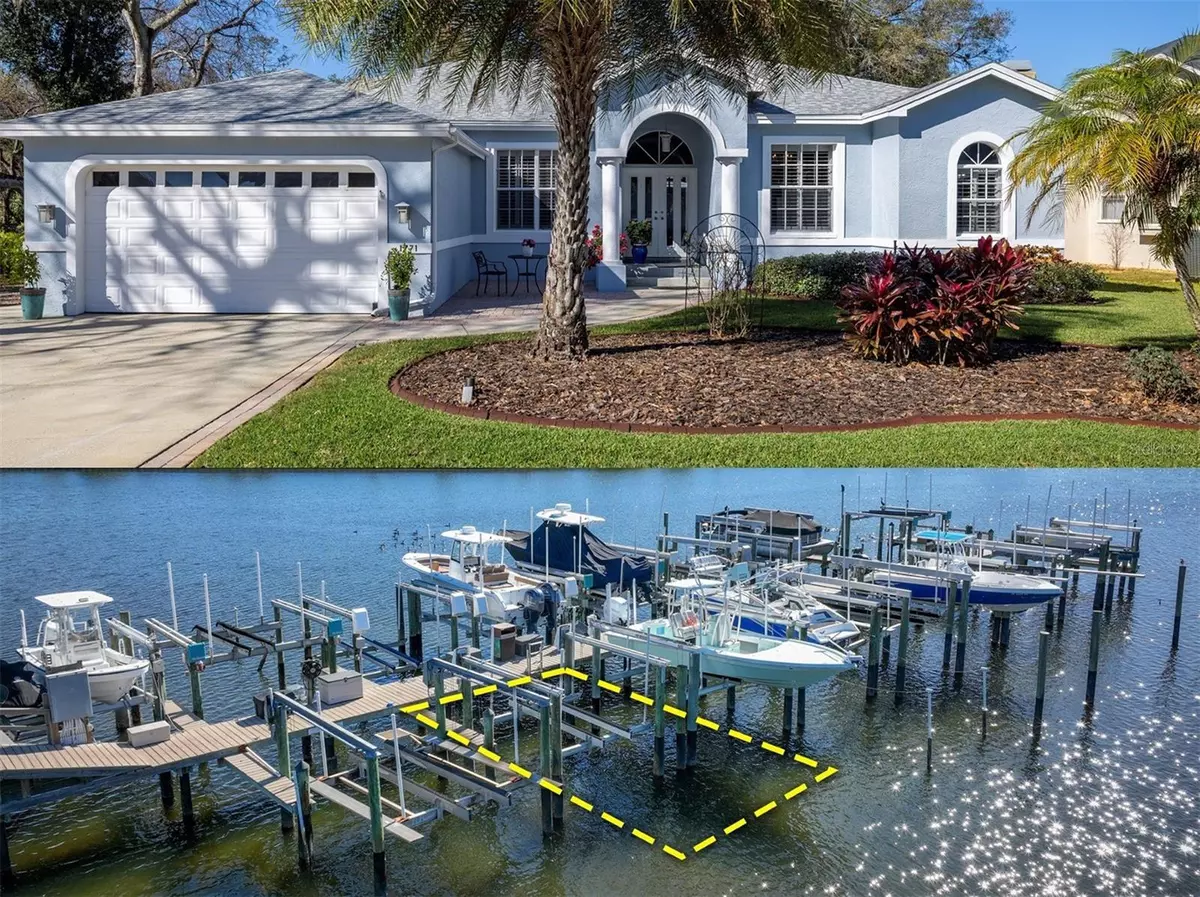$695,000
$700,000
0.7%For more information regarding the value of a property, please contact us for a free consultation.
3 Beds
2 Baths
2,234 SqFt
SOLD DATE : 08/23/2024
Key Details
Sold Price $695,000
Property Type Single Family Home
Sub Type Single Family Residence
Listing Status Sold
Purchase Type For Sale
Square Footage 2,234 sqft
Price per Sqft $311
Subdivision Meyers Cove
MLS Listing ID U8230439
Sold Date 08/23/24
Bedrooms 3
Full Baths 2
Construction Status Inspections
HOA Fees $184/qua
HOA Y/N Yes
Originating Board Stellar MLS
Year Built 1994
Annual Tax Amount $2,949
Lot Size 0.370 Acres
Acres 0.37
Lot Dimensions 90x178
Property Description
-WELCOME TO YOUR GULF-ACCESS HOME WITH PERSONAL BOAT SLIP AND AN 8,000lb ELECTRIC LIFT, situated in a gated community on a peaceful cul-de-sac. The location of this custom-built, one-story concrete block single-family home and large lot embodies the true essence of Florida-style living. As you enter, you'll be greeted by an open floor plan featuring a well-designed layout with a coastal décor enhanced by plantation shutters as well as tile, wood floors, carpet and 10-foot ceilings throughout the home. The split-plan offers three bedrooms, plus a private study/den, and two baths, all complemented by the eat-in kitchen, boasting granite countertops, stainless steel appliances, an island with bar seating and dedicated pantry closet (as of 2-13-24, kitchen has been updated with new Shaker style cabinet doors and drawers with soft-close hinges and rollers). Enjoy the convenience of an inside utility-laundry room with washer/dryer hook-ups, and wash sink as well as a two-car garage with an extra tall door, loft storage and a 3-car wide driveway with access to the rear of the lot for RV/Motorhome and or boat trailer parking. The primary bedroom suite includes a whirlpool tub, an updated ensuite bathroom with a granite-topped double vanity, a private water closet, and a separate shower. Step outside onto the screened lanai from the primary bedroom, kitchen, formal living room, family room area through large glass doors or via the second bathroom pool bath door. Here you will find a patio with concrete pavers, a gazebo, and an outdoor hot tub, creating a perfect backyard oasis. The fenced backyard is adorned with natural Florida landscaping, providing both privacy and beauty. There's even a custom parking spot for an RV or boat trailer with an electric hookup. The property also features electric and plumbing stub-outs on the back of the house, providing for future room additions or a pool. The low HOA dues cover gate access, common grounds maintenance, and dock upkeep. Enjoy the water access via the Anclote River where it is a very short ride to many islands only accessible by boat, such as Anclote Key and Lighthouse, Three Rookers, Caladesi Island, sandbars, and ultimately the beautiful Gulf of Mexico. If you need to launch or retrieve your boat by trailer, public boat ramps are located less than a mile away at Anclote River Park. For outdoor enthusiasts there are parks such as Anclote River Park, Anclote Gulf Park, and Key Vista Nature Park with trails very close by, and opportunities for fishing, kayaking, paddleboarding, bicycling, and walking abound. Indulge in the local amenities, including restaurants, breweries, bars, antiques/shops, and the famous Sponge Docks with seafood restaurants, Greek eateries, bakeries, gift shops, and boutiques. The Sponge Docks and Downtown Tarpon Springs are only 8 minutes away and Howard Park Beach is just 20 minutes away. Conveniently located, this property is only 42 minutes from Tampa International Airport, an award-winning gateway to the world, and approximately 50 minutes to Downtown Tampa or Downtown St. Petersburg, providing access to major sports teams and performing arts venues. Embrace the Florida lifestyle in this Gulf Access gem!
Location
State FL
County Pinellas
Community Meyers Cove
Zoning R-R
Rooms
Other Rooms Breakfast Room Separate, Den/Library/Office, Family Room, Formal Dining Room Separate, Formal Living Room Separate
Interior
Interior Features Ceiling Fans(s), Eat-in Kitchen, High Ceilings, Kitchen/Family Room Combo, Living Room/Dining Room Combo, Open Floorplan, Solid Surface Counters, Split Bedroom, Thermostat, Walk-In Closet(s), Window Treatments
Heating Central, Electric
Cooling Central Air
Flooring Carpet, Ceramic Tile, Wood
Furnishings Unfurnished
Fireplace false
Appliance Dishwasher, Disposal, Electric Water Heater, Exhaust Fan, Microwave, Range, Refrigerator, Water Filtration System
Laundry Electric Dryer Hookup, Inside, Laundry Room, Washer Hookup
Exterior
Exterior Feature Irrigation System, Private Mailbox, Rain Gutters, Sidewalk, Sliding Doors
Parking Features Driveway, Garage Door Opener, Oversized
Garage Spaces 2.0
Fence Chain Link, Fenced
Community Features Deed Restrictions, Gated Community - No Guard, Sidewalks
Utilities Available Cable Connected, Electricity Connected, Fire Hydrant, Sewer Connected, Sprinkler Well, Street Lights, Underground Utilities, Water Connected
Amenities Available Maintenance
Water Access 1
Water Access Desc Gulf/Ocean,River
View Garden, Trees/Woods
Roof Type Shingle
Porch Covered, Patio, Rear Porch, Screened
Attached Garage true
Garage true
Private Pool No
Building
Lot Description Cul-De-Sac, FloodZone, In County, Landscaped, Level, Oversized Lot, Sidewalk, Street Dead-End, Paved, Private, Unincorporated
Story 1
Entry Level One
Foundation Block, Slab
Lot Size Range 1/4 to less than 1/2
Sewer Private Sewer
Water Public, Well
Architectural Style Traditional
Structure Type Block,Stucco
New Construction false
Construction Status Inspections
Others
Pets Allowed Number Limit, Yes
HOA Fee Include Private Road,Sewer
Senior Community No
Ownership Fee Simple
Monthly Total Fees $184
Acceptable Financing Cash, Conventional, VA Loan
Membership Fee Required Required
Listing Terms Cash, Conventional, VA Loan
Num of Pet 2
Special Listing Condition None
Read Less Info
Want to know what your home might be worth? Contact us for a FREE valuation!

Our team is ready to help you sell your home for the highest possible price ASAP

© 2025 My Florida Regional MLS DBA Stellar MLS. All Rights Reserved.
Bought with CHARLES RUTENBERG REALTY INC
GET MORE INFORMATION
REALTORS®

