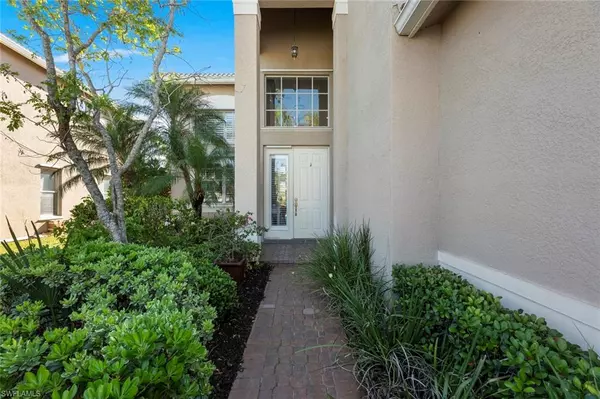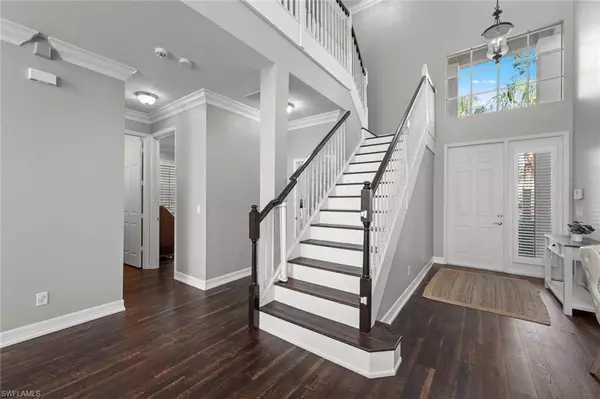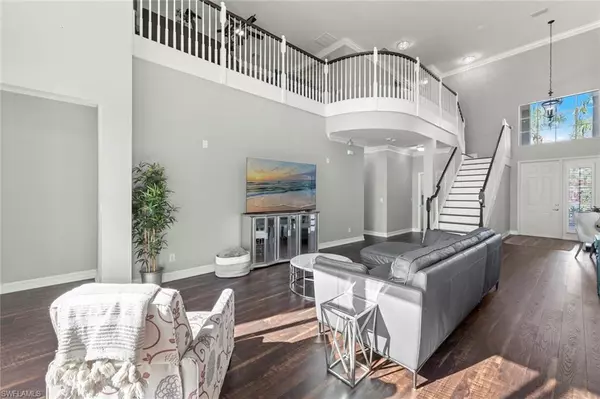$630,000
$649,900
3.1%For more information regarding the value of a property, please contact us for a free consultation.
4 Beds
3 Baths
2,791 SqFt
SOLD DATE : 08/19/2024
Key Details
Sold Price $630,000
Property Type Single Family Home
Sub Type 2 Story,Single Family Residence
Listing Status Sold
Purchase Type For Sale
Square Footage 2,791 sqft
Price per Sqft $225
Subdivision Botanica Lakes
MLS Listing ID 224039690
Sold Date 08/19/24
Bedrooms 4
Full Baths 3
HOA Y/N Yes
Originating Board Bonita Springs
Year Built 2006
Annual Tax Amount $7,663
Tax Year 2023
Lot Size 9,888 Sqft
Acres 0.227
Property Description
SELLERS WILLING TO CONTRIBUTE TO CLOSING COSTS OR RATE BUY DOWN !!This beautiful, ready to move in home, is a 4 bed, 3 bath, +den. Soaring ceilings with 2nd floor views over the main living area. The master suite is on the first floor with two walk in closets, with an open concept great room, kitchen, and grand dining room. Numerous upgrades will catch your eye, like luxury vinyl flooring, wood cabinetry, granite counters, plantation shutters, screened lanai, and a pool. This home is within walking distance to the clubhouse and located on the most desired cul-de-sac within the community. Botanica Lakes offers a resort pool, hot tub, kids splash pad, tennis courts, pickleball courts, basketball courts, playgrounds, large fields, workout gym, and low HOA dues. The community also includes cable / internet, Vector home security, lawn / plant maintenance, underground utilities, social hall, sidewalks, and so much more! Botanica Lakes is conveniently located off Treeline Blvd, only 15 min away from RSW International Airport, 15 min from multiple hospitals, 15 min from Gulf Coast Town Center, (Shopping & Food) and 30 min away from the sandy white beaches of Sanibel Island and Fort Myers Beach. Make an appointment to see this amazing home today!
Location
State FL
County Lee
Area Botanica Lakes
Zoning SDA
Rooms
Bedroom Description Master BR Ground
Dining Room Dining - Family, Eat-in Kitchen, Formal
Kitchen Island
Interior
Interior Features Built-In Cabinets, Foyer, Pantry, Smoke Detectors, Vaulted Ceiling(s), Walk-In Closet(s)
Heating Central Electric
Flooring Vinyl
Equipment Cooktop - Electric, Dishwasher, Dryer, Microwave, Refrigerator/Freezer, Refrigerator/Icemaker, Washer
Furnishings Unfurnished
Fireplace No
Appliance Electric Cooktop, Dishwasher, Dryer, Microwave, Refrigerator/Freezer, Refrigerator/Icemaker, Washer
Heat Source Central Electric
Exterior
Exterior Feature Open Porch/Lanai, Screened Lanai/Porch
Parking Features Driveway Paved, Attached
Garage Spaces 2.0
Fence Fenced
Pool Community, Below Ground, Concrete
Community Features Clubhouse, Park, Pool, Fitness Center, Sidewalks, Tennis Court(s), Gated
Amenities Available Basketball Court, Bike And Jog Path, Clubhouse, Park, Pool, Community Room, Spa/Hot Tub, Fitness Center, Internet Access, Pickleball, Sidewalk, Tennis Court(s)
Waterfront Description None
View Y/N Yes
View Landscaped Area
Roof Type Tile
Porch Patio
Total Parking Spaces 2
Garage Yes
Private Pool Yes
Building
Lot Description Cul-De-Sac, Zero Lot Line
Story 2
Water Central
Architectural Style Two Story, Single Family
Level or Stories 2
Structure Type Concrete Block,Stucco
New Construction No
Others
Pets Allowed Yes
Senior Community No
Tax ID 11-45-25-P1-02600.3190
Ownership Single Family
Security Features Gated Community,Smoke Detector(s)
Read Less Info
Want to know what your home might be worth? Contact us for a FREE valuation!

Our team is ready to help you sell your home for the highest possible price ASAP

Bought with RE/MAX Realty Group
GET MORE INFORMATION
REALTORS®






