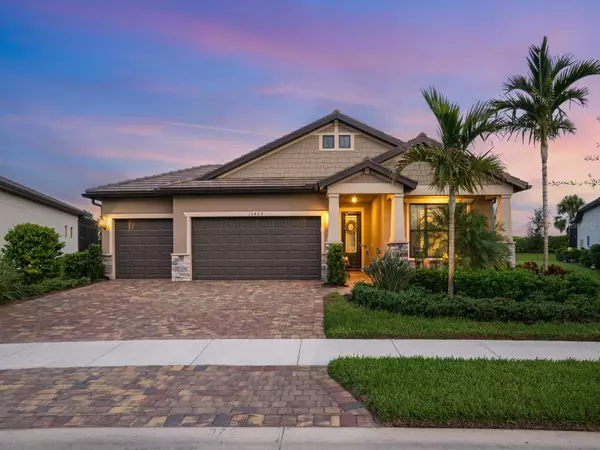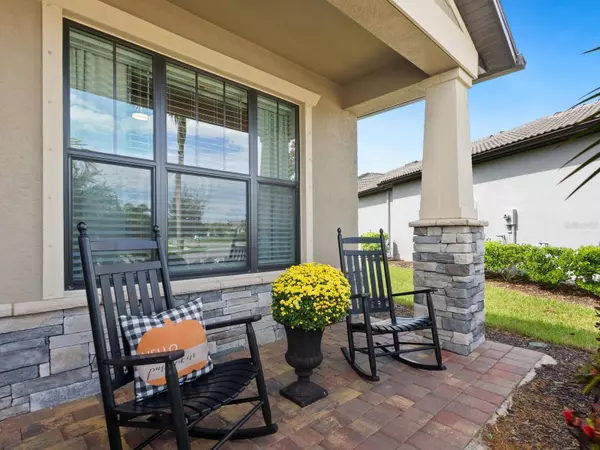$775,000
$799,999
3.1%For more information regarding the value of a property, please contact us for a free consultation.
3 Beds
2 Baths
1,870 SqFt
SOLD DATE : 08/22/2024
Key Details
Sold Price $775,000
Property Type Single Family Home
Sub Type Single Family Residence
Listing Status Sold
Purchase Type For Sale
Square Footage 1,870 sqft
Price per Sqft $414
Subdivision Hammock Preserve Ph 2A & 2B
MLS Listing ID A4584236
Sold Date 08/22/24
Bedrooms 3
Full Baths 2
HOA Fees $428/mo
HOA Y/N Yes
Originating Board Stellar MLS
Year Built 2020
Annual Tax Amount $5,625
Lot Size 0.260 Acres
Acres 0.26
Property Description
Introducing the epitome of luxury and tranquility with this exquisite 3-bedroom, 2-bathroom home nestled within the amenity-rich community of Hammock Preserve. Situated on one of the largest private lots, sprawling over a quarter acre, this exceptional residence seamlessly blends comfort, style, and practicality. The spacious living area with sophisticated shiplap feature wall, compliments the exquisite screened in pool area with waterfall feature through elegant corner sliders. The gourmet kitchen is a culinary enthusiast's dream, complete with pristine white cabinets, a modern gas stove, lustrous quartz countertops, and top-of-the-line stainless steel appliances. An oversized island and convenient walk-in pantry enhance the kitchen space, making it perfect for entertaining. The home boasts stylish light wood tile floors throughout the main living areas and plush designer carpeting in the inviting bedrooms. The luxurious master suite provides a personal haven, featuring a unique tile feature wall, breathtaking pool views, a generous walk-in shower, and a spacious walk-in closet. Dual vanities and a separate water closet ensure ultimate comfort and convenience. The outdoor area invites relaxation and leisure, offering a covered, screened-in patio beside a captivating pool with a mesmerizing waterfall feature, and it's ready-plumbed for an outdoor kitchen setup. Benefit from ample storage with the oversized three-car garage equipped with a workshop and cabinets, along with additional attic space for all your needs. The home stands out with its lofty 10-foot ceilings and elegant 8-foot doors, complemented by other exceptional features including designer touches throughout, wired for Vitex smart home system, in wall pest control system, whole-house surge protector and an external generator plug. In Hammock Preserve, indulge in an array of amenities from a clubhouse, heated lap pool, and spa, to multiple sports courts, a well-equipped fitness center, and a delightful dog bark park. Relish in the maintenance-free lifestyle with included lawn care, ensuring your time is spent enjoying the exquisite surroundings and engaging social activities. The property’s location guarantees utmost safety and convenience, not being in a flood zone with no CDD fee involved. Hop right onto I75 to get anywhere quickly. Embrace serene, luxury living in a home designed for ultimate comfort and enjoyment. Make this dream home yours today!
Location
State FL
County Sarasota
Community Hammock Preserve Ph 2A & 2B
Zoning RSF1
Interior
Interior Features Ceiling Fans(s), High Ceilings, Primary Bedroom Main Floor, Stone Counters, Thermostat
Heating Central
Cooling Central Air
Flooring Tile
Fireplace false
Appliance Dishwasher, Disposal, Dryer, Range, Refrigerator, Washer
Laundry Inside, Laundry Room
Exterior
Exterior Feature Hurricane Shutters, Irrigation System, Rain Gutters, Sliding Doors, Tennis Court(s)
Garage Spaces 3.0
Pool In Ground, Screen Enclosure
Community Features Clubhouse, Community Mailbox, Deed Restrictions, Dog Park, Fitness Center, Gated Community - No Guard, Irrigation-Reclaimed Water, No Truck/RV/Motorcycle Parking, Pool, Sidewalks, Tennis Courts
Utilities Available Cable Connected, Electricity Connected, Natural Gas Available
Roof Type Tile
Attached Garage true
Garage true
Private Pool Yes
Building
Lot Description In County
Entry Level One
Foundation Slab
Lot Size Range 1/4 to less than 1/2
Sewer Public Sewer
Water Public
Structure Type Block
New Construction false
Schools
Elementary Schools Laurel Nokomis Elementary
Middle Schools Laurel Nokomis Middle
High Schools Venice Senior High
Others
Pets Allowed Yes
HOA Fee Include Pool,Escrow Reserves Fund,Insurance,Maintenance Grounds,Management
Senior Community No
Ownership Fee Simple
Monthly Total Fees $441
Acceptable Financing Cash, Conventional
Membership Fee Required Required
Listing Terms Cash, Conventional
Special Listing Condition None
Read Less Info
Want to know what your home might be worth? Contact us for a FREE valuation!

Our team is ready to help you sell your home for the highest possible price ASAP

© 2024 My Florida Regional MLS DBA Stellar MLS. All Rights Reserved.
Bought with REALTY HUB
GET MORE INFORMATION

REALTORS®






