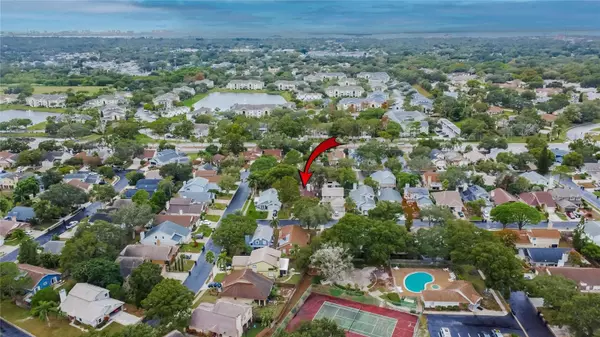$465,000
$479,999
3.1%For more information regarding the value of a property, please contact us for a free consultation.
3 Beds
2 Baths
1,854 SqFt
SOLD DATE : 08/22/2024
Key Details
Sold Price $465,000
Property Type Single Family Home
Sub Type Single Family Residence
Listing Status Sold
Purchase Type For Sale
Square Footage 1,854 sqft
Price per Sqft $250
Subdivision Spring Lake Of Clearwater
MLS Listing ID T3508626
Sold Date 08/22/24
Bedrooms 3
Full Baths 2
Construction Status Appraisal,Financing,Inspections
HOA Fees $100/ann
HOA Y/N Yes
Originating Board Stellar MLS
Year Built 1985
Annual Tax Amount $5,341
Lot Size 5,227 Sqft
Acres 0.12
Lot Dimensions 45x115
Property Description
Motivated seller! Gorgeously updated residence nestled in the sought-after Spring Lake community. Just steps away from the newly established 44-acre Gladys E. Douglas Preserve, 5 minutes to Downtown Dunedin's vibrant shopping and dining scene, and conveniently close to various attractions such as Westfield Countryside Mall, Dunedin Fine Arts Center, Honeymoon Island State Park, and Clearwater Beach.
This meticulously maintained home boasts recent installations of major systems, including a 3-ton A/C system (September 2019), a 30-year dimensional roof and impact-resistant glass skylight (September 2020), a new fence and gate (November 2020), a new irrigation system, professional landscaping, fresh paint inside and out, and updates to the lanai area with new screening and tile flooring (June 2021). Situated in a NO-flood zone, this centrally located residence offers 3 beds, 2 baths, and a 2-car garage spread across 1,854 square feet of living space, with an additional 380 square feet in the garage and a 178 square foot lanai, totaling 2,436 square feet of usable space under the roof. Interior highlights include an open floor plan, premium wood laminate flooring, vaulted ceilings, a gas fireplace, premium hurricane-rated impact-resistant windows, a security system, and dusk-to-dawn lighting. The kitchen features matching black appliances, white wooden and glass cabinets, black granite countertops, TWO pantries, and a charming wooden corner China cabinet. Both bathrooms have been tastefully updated with new vanities, granite tops, faucets, mirrors, lighting, and stylish tile flooring and accents. The first-floor bedrooms offer lighted closets, new fans, adjustable can and fan lighting, and plush carpeting. Laundry facilities are conveniently located near the kitchen. The private second-floor master suite includes a bonus sitting area, ample closet space, and a luxurious renovated primary bath with a soaking tub, dual sinks, a walk-in closet, and a re-tiled walk-in shower with brand new fixtures and doors, accompanied by two linen closets. The home is adorned with new LED lighting fixtures, fans, and blinds throughout. The screened lanai provides an ideal space for enjoying Florida's weather and entertaining guests, while the backyard offers a safe, low-maintenance environment for children with new fencing and stunning drought-tolerant landscaping. Appliances currently in the home are included in the sale. Community amenities abound, including a clubhouse with a fitness facility, pool with heated spa, tennis and basketball courts, playground, BBQ areas, and a pathway to Spring Lake for leisurely strolls, kayaking, and fishing, all available for a monthly fee of $100.
Location
State FL
County Pinellas
Community Spring Lake Of Clearwater
Interior
Interior Features Attic Fan, Cathedral Ceiling(s), Ceiling Fans(s), Eat-in Kitchen, High Ceilings, Open Floorplan, Skylight(s), Solid Wood Cabinets, Stone Counters, Thermostat, Vaulted Ceiling(s), Walk-In Closet(s), Window Treatments
Heating Central
Cooling Central Air
Flooring Carpet, Luxury Vinyl, Wood
Fireplaces Type Gas
Fireplace true
Appliance Dishwasher, Dryer, Microwave, Range, Refrigerator, Washer
Laundry Inside, Laundry Closet
Exterior
Exterior Feature Irrigation System, Lighting, Other, Rain Gutters, Sidewalk, Sliding Doors
Garage Spaces 2.0
Utilities Available Cable Connected, Electricity Connected, Sewer Connected, Water Connected
Roof Type Shingle
Attached Garage true
Garage true
Private Pool No
Building
Lot Description Cleared
Story 2
Entry Level Two
Foundation Slab
Lot Size Range 0 to less than 1/4
Sewer Public Sewer
Water Public
Structure Type Stucco,Vinyl Siding,Wood Frame
New Construction false
Construction Status Appraisal,Financing,Inspections
Schools
Elementary Schools Garrison-Jones Elementary-Pn
Middle Schools Dunedin Highland Middle-Pn
High Schools Dunedin High-Pn
Others
Pets Allowed Yes
Senior Community No
Ownership Fee Simple
Monthly Total Fees $100
Acceptable Financing Cash, Conventional, FHA, Other, VA Loan
Membership Fee Required Required
Listing Terms Cash, Conventional, FHA, Other, VA Loan
Special Listing Condition None
Read Less Info
Want to know what your home might be worth? Contact us for a FREE valuation!

Our team is ready to help you sell your home for the highest possible price ASAP

© 2024 My Florida Regional MLS DBA Stellar MLS. All Rights Reserved.
Bought with STELLAR NON-MEMBER OFFICE
GET MORE INFORMATION

REALTORS®






