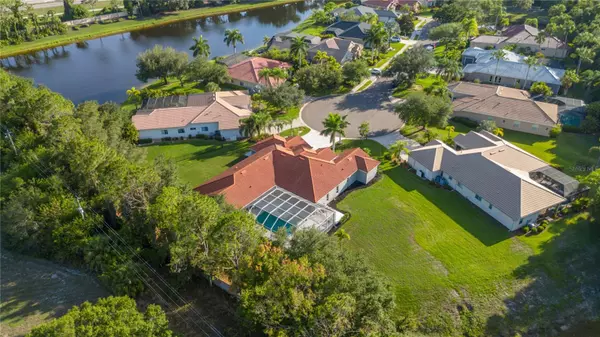$1,186,000
$1,186,000
For more information regarding the value of a property, please contact us for a free consultation.
5 Beds
3 Baths
3,563 SqFt
SOLD DATE : 08/21/2024
Key Details
Sold Price $1,186,000
Property Type Single Family Home
Sub Type Single Family Residence
Listing Status Sold
Purchase Type For Sale
Square Footage 3,563 sqft
Price per Sqft $332
Subdivision Greyhawk Landing Ph 1
MLS Listing ID A4612824
Sold Date 08/21/24
Bedrooms 5
Full Baths 3
Construction Status Inspections
HOA Fees $6/ann
HOA Y/N Yes
Originating Board Stellar MLS
Year Built 2006
Annual Tax Amount $8,703
Lot Size 0.480 Acres
Acres 0.48
Property Description
Exceptional, Executive Custom home featuring all the luxuries and extraordinary design loaded with MODERN UPDATES, on an oversized private cul-de-sac lot, located in the desirable gated community of GreyHawk Landing makes this quality built home a Must See. This 5 bedroom, 3 bathroom home, plus bonus room with vaulted ceilings, all on one level, backs up to a lush nature preserve and has undergone a total refresh, new paint, luxury modern lighting and finishes is the definition of luxury. Experience a majestic foyer and immediately notice the sophisticated luxury architectural elements of arches, crown moldings, double tray soaring ceilings, custom base boards making spacious living inviting and comfortable for entertaining and gathering. Masterpiece designed entertainer's kitchen is a showstopper, custom 42' solid wood cabinetry, stone tile backsplash, under cabinet lighting, granite countertops, 6 burner gas stove, wolf oven, built in under cabinet ice maker, pot filler faucet wall mount, new on-trend appliances, enormous eat in kitchen area is the focal point for gathering family and friends. The great room has a cosmopolitan new look with acoustic slat wood wall panels, electric fireplace, creating a cosmopolitan new look that seamlessly flows into the formal dining area for all the formal dinner parties. A stunning, owner's retreat with private access through French doors leading to the lanai and heated pool, showcases two separate closets, with custom closet organizers, ensuite bathroom with free-standing tub, walk-in shower with dual shower heads, two vanities. The expansive use of hurricane impact glass sliding doors overlooking the massive screened in lanai and heated pool/spa with covered area, is surrounded by mature lush tropical Florida landscaping brings the outdoors in creating a relaxing sanctuary. Paver driveway with 3 car garage a transferable 48-watt EV charger are added extras. ****AMENITIES INCLUDED: $75 a year HOA, Clubhouse, Fitness Center, Resort Style Community Pool with Lap Lanes, water slide, Lagoon-style heated pool, walking Nature Trails, Playground, Tennis Courts, Pickleball, Basketball, Soccer Fields, Baseball Diamond, Fishing Dock. Proximity to Downtown Lakewood Ranch, UTC, Waterside, Sarasota, and St. Armand's, shopping, dining, gyms, golf course, boating, nightlife. Close to the top Gulf Beaches on the West Coast: Siesta Key, Anna Maria Island, and Lido, recognized top schools and colleges. This amazing home has everything you could ever want with modern conveniences, architectural beauty and luxury in a beautiful, gated setting to enjoy the Florida lifestyle in Paradise.
Location
State FL
County Manatee
Community Greyhawk Landing Ph 1
Zoning PDR
Rooms
Other Rooms Bonus Room, Den/Library/Office, Family Room, Florida Room, Formal Dining Room Separate, Formal Living Room Separate, Great Room, Inside Utility, Media Room
Interior
Interior Features Cathedral Ceiling(s), Ceiling Fans(s), Crown Molding, Eat-in Kitchen, High Ceilings, Living Room/Dining Room Combo, Open Floorplan, Primary Bedroom Main Floor, Solid Surface Counters, Split Bedroom, Stone Counters, Tray Ceiling(s), Vaulted Ceiling(s), Walk-In Closet(s), Window Treatments
Heating Central, Electric
Cooling Central Air
Flooring Ceramic Tile, Laminate
Fireplaces Type Electric
Fireplace true
Appliance Built-In Oven, Dishwasher, Disposal, Dryer, Freezer, Ice Maker, Range, Refrigerator, Washer
Laundry Inside, Laundry Room
Exterior
Exterior Feature French Doors, Irrigation System, Lighting, Private Mailbox, Sidewalk, Sliding Doors, Sprinkler Metered
Parking Features Electric Vehicle Charging Station(s), Garage Door Opener, Oversized
Garage Spaces 3.0
Pool Heated, In Ground, Lap, Lighting
Community Features Clubhouse, Deed Restrictions, Fitness Center, Gated Community - Guard, Playground, Pool, Sidewalks, Tennis Courts
Utilities Available BB/HS Internet Available, Cable Connected, Electricity Connected, Natural Gas Connected, Sewer Connected, Sprinkler Meter, Street Lights, Water Connected
Water Access 1
Water Access Desc Lake,Pond
View Pool, Trees/Woods
Roof Type Tile
Porch Covered, Front Porch
Attached Garage true
Garage true
Private Pool Yes
Building
Lot Description Cul-De-Sac, In County, Key Lot, Landscaped, Oversized Lot, Private, Paved
Story 1
Entry Level One
Foundation Slab
Lot Size Range 1/4 to less than 1/2
Builder Name Sam Rodgers
Sewer Public Sewer
Water Public
Architectural Style Contemporary, Florida
Structure Type Block,Concrete
New Construction false
Construction Status Inspections
Schools
Elementary Schools Freedom Elementary
Middle Schools Dr Mona Jain Middle
High Schools Lakewood Ranch High
Others
Pets Allowed Dogs OK
HOA Fee Include Guard - 24 Hour,Escrow Reserves Fund
Senior Community No
Ownership Fee Simple
Monthly Total Fees $6
Acceptable Financing Cash, Conventional, FHA, VA Loan
Membership Fee Required Required
Listing Terms Cash, Conventional, FHA, VA Loan
Special Listing Condition None
Read Less Info
Want to know what your home might be worth? Contact us for a FREE valuation!

Our team is ready to help you sell your home for the highest possible price ASAP

© 2025 My Florida Regional MLS DBA Stellar MLS. All Rights Reserved.
Bought with STELLAR NON-MEMBER OFFICE
GET MORE INFORMATION
REALTORS®






