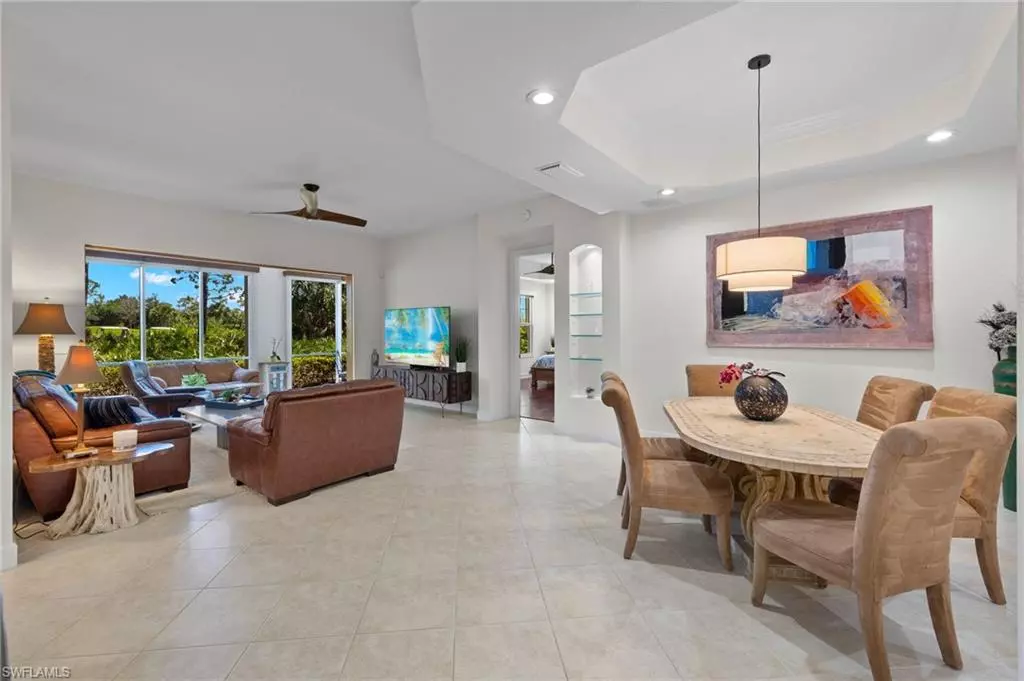$795,000
$825,000
3.6%For more information regarding the value of a property, please contact us for a free consultation.
3 Beds
3 Baths
2,060 SqFt
SOLD DATE : 08/20/2024
Key Details
Sold Price $795,000
Property Type Condo
Sub Type Low Rise (1-3)
Listing Status Sold
Purchase Type For Sale
Square Footage 2,060 sqft
Price per Sqft $385
Subdivision Merano
MLS Listing ID 224030862
Sold Date 08/20/24
Style Carriage/Coach
Bedrooms 3
Full Baths 2
Half Baths 1
Condo Fees $4,696/qua
HOA Fees $258/ann
HOA Y/N Yes
Originating Board Bonita Springs
Year Built 2004
Annual Tax Amount $5,039
Tax Year 2023
Property Description
Imagine waking up to gorgeous golf course views, lush vegetation and blooming orchids in this sun-drenched home in Merano at The Colony. This bright and open unit offers a seamless blend of elegance and functionality, featuring 3 bedrooms and 2.5 baths with attached 2-car garage. Upon entering, you'll immediately notice the spacious and split layout designed to accommodate modern living. Reimagined to complement the existing living area, the extended sunroom- with impact, floor to ceiling sliding glass doors- creates a harmonious flow between indoors and outdoors while adding value and charm to the existing footprint. The heart of the home is the well-appointed kitchen, complete with updated appliances, including double oven with induction cooktop, that make meal preparation a breeze. Whether you're hosting gatherings or enjoying quiet moments, the open-concept living and dining area offers versatility and style. The oversized primary bedroom boasts comfort and convenience with a spacious closet as well as an updated and well-appointed en-suite. The guest bedroom lends itself to privacy with its own updated en-suite and third bedroom is very easily converted into a flex/den. Other updates include impact windows on the back of the home, AC-2016, water heater- 2018, window coverings throughout. Merano owners enjoy a lap pool and spa with attached remodeled kitchen and small fitness room. Pelican Landing Amenities Include- Private Island Beach Park with Ferry Service from community marina, Kayaking/Canoeing, Sailing, Tennis Center, Pickleball, Bocce, Upscale Health Club & Active Community Calendar. 2 Optional Private Golf Clubs within the Community.
Location
State FL
County Lee
Area Bn05 - Pelican Landing And North
Rooms
Dining Room Dining - Living, Eat-in Kitchen
Kitchen Pantry
Interior
Interior Features Split Bedrooms, Den - Study, Guest Bath, Guest Room, Wired for Data, Entrance Foyer, Pantry
Heating Central Electric
Cooling Ceiling Fan(s), Central Electric
Flooring Laminate, Tile, Wood
Window Features Impact Resistant,Impact Resistant Windows
Appliance Electric Cooktop, Dishwasher, Disposal, Dryer, Microwave, Refrigerator/Freezer, Refrigerator/Icemaker, Washer
Laundry Inside, Sink
Exterior
Exterior Feature None
Garage Spaces 2.0
Community Features Golf Non Equity, Beach - Private, Beach Access, Bocce Court, Community Room, Fitness Center Attended, Golf, Internet Access, Marina, Pickleball, Private Beach Pavilion, Private Membership, Restaurant, Sidewalks, Street Lights, Tennis Court(s), Gated, Golf Course, Tennis
Utilities Available Cable Available
Waterfront Description None
View Y/N Yes
View Golf Course
Roof Type Tile
Porch Open Porch/Lanai, Screened Lanai/Porch
Garage Yes
Private Pool No
Building
Lot Description Zero Lot Line
Sewer Central
Water Assessment Paid
Architectural Style Carriage/Coach
Structure Type Concrete Block,Stucco
New Construction No
Others
HOA Fee Include Cable TV,Internet,Maintenance Grounds,Manager,Pest Control Exterior,Pest Control Interior,Reserve,Security,Street Lights,Street Maintenance,Trash,Water
Tax ID 08-47-25-E3-31016.0101
Ownership Condo
Security Features Smoke Detector(s),Smoke Detectors
Acceptable Financing Buyer Finance/Cash
Listing Terms Buyer Finance/Cash
Read Less Info
Want to know what your home might be worth? Contact us for a FREE valuation!

Our team is ready to help you sell your home for the highest possible price ASAP
Bought with John R. Wood Properties
GET MORE INFORMATION
REALTORS®






