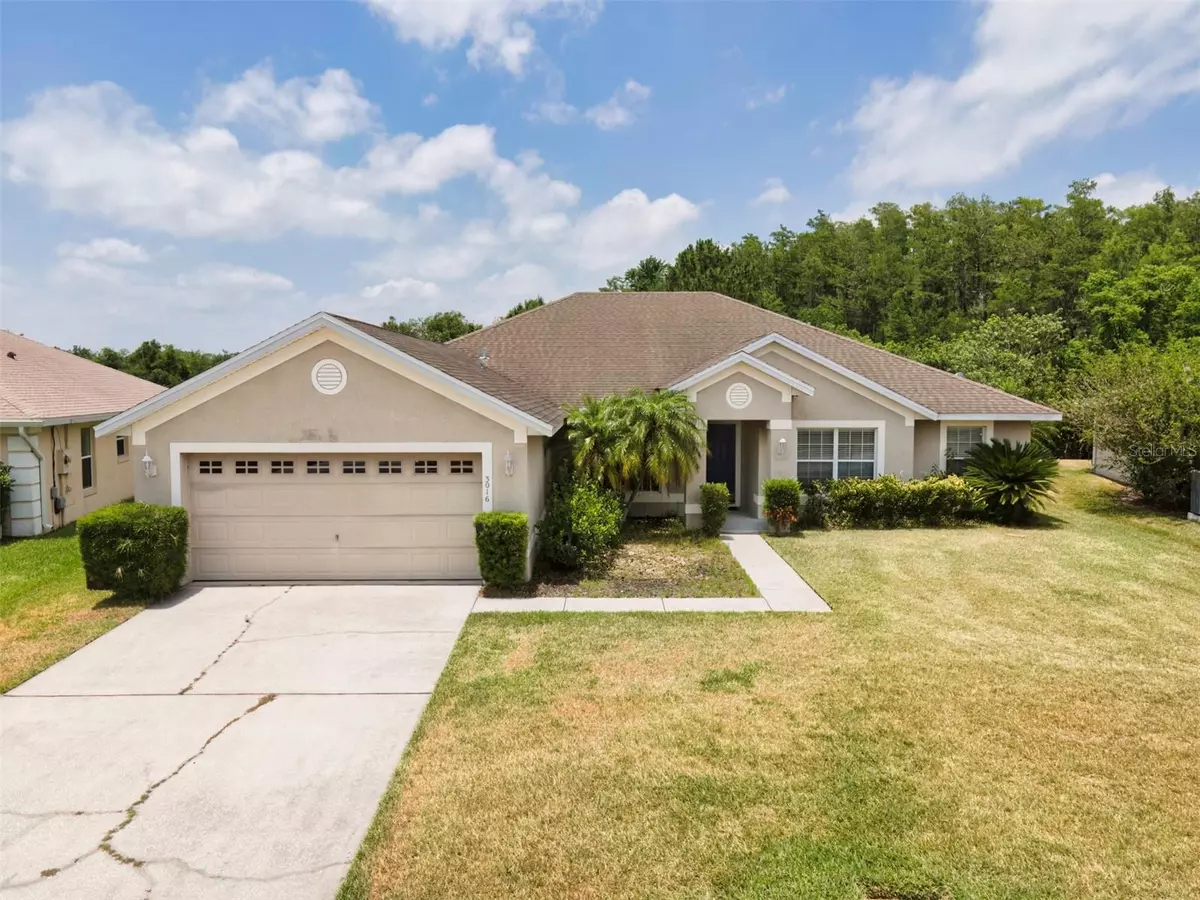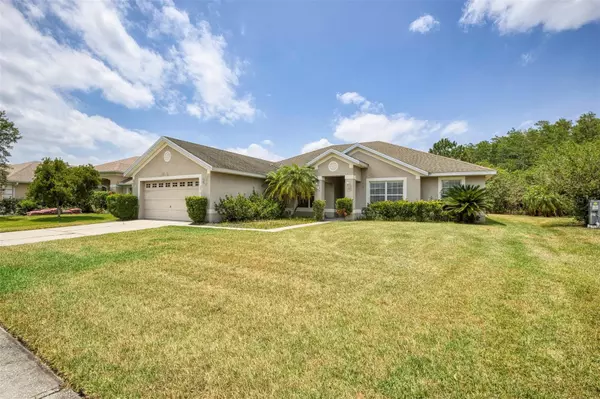$415,000
$430,000
3.5%For more information regarding the value of a property, please contact us for a free consultation.
4 Beds
2 Baths
2,557 SqFt
SOLD DATE : 08/16/2024
Key Details
Sold Price $415,000
Property Type Single Family Home
Sub Type Single Family Residence
Listing Status Sold
Purchase Type For Sale
Square Footage 2,557 sqft
Price per Sqft $162
Subdivision Keystone Pointe
MLS Listing ID S5105182
Sold Date 08/16/24
Bedrooms 4
Full Baths 2
HOA Fees $61/qua
HOA Y/N Yes
Originating Board Stellar MLS
Year Built 2006
Annual Tax Amount $1,813
Lot Size 0.470 Acres
Acres 0.47
Property Description
New Price*** Sellers Motivated***
This spacious split plan home features 4 bedroom, 2 bath with vaulted ceilings, walk in closest and a beautiful conservation view overlooking a large pond. No rear neighbors. Upon entry you see the endless possibilities this home has from the open dining area, large office and oversized living area. Plenty of space for entertaining. The kitchen features a large bar area with an open eat in kitchenette all with perfect views of the conservation. 3 large bedrooms with guest bath are on one side while the main en-suite is secluded on other side of home with large bath area. The en-suite bathroom host 2 walk in closets, shower, and large bathtub, private water closet with dual sinks and natural light. AC was installed March 2021. This community is highly sought after and is just 1 mile away from the Florida Turnpike.
Location
State FL
County Osceola
Community Keystone Pointe
Zoning RES
Rooms
Other Rooms Attic, Formal Dining Room Separate, Formal Living Room Separate
Interior
Interior Features Cathedral Ceiling(s), Ceiling Fans(s), Eat-in Kitchen, High Ceilings, Primary Bedroom Main Floor, Split Bedroom, Vaulted Ceiling(s)
Heating Central, Electric
Cooling Central Air
Flooring Carpet
Fireplace false
Appliance Dishwasher, Disposal, Electric Water Heater, Range, Range Hood
Laundry Inside, Laundry Room
Exterior
Exterior Feature Irrigation System
Garage Spaces 2.0
Community Features Deed Restrictions
Utilities Available Cable Available, Electricity Connected, Fire Hydrant, Public, Sprinkler Recycled, Street Lights
View Y/N 1
Roof Type Shingle
Porch Deck, Patio, Porch
Attached Garage true
Garage true
Private Pool No
Building
Lot Description Conservation Area, Level, Sidewalk, Paved
Entry Level One
Foundation Slab
Lot Size Range 1/4 to less than 1/2
Sewer Public Sewer
Water Public
Structure Type Block,Stucco
New Construction false
Schools
Elementary Schools St Cloud Elem
Middle Schools Neptune Middle (6-8)
High Schools St. Cloud High School
Others
Pets Allowed No
Senior Community No
Ownership Fee Simple
Monthly Total Fees $61
Acceptable Financing Cash, Conventional
Membership Fee Required Required
Listing Terms Cash, Conventional
Special Listing Condition None
Read Less Info
Want to know what your home might be worth? Contact us for a FREE valuation!

Our team is ready to help you sell your home for the highest possible price ASAP

© 2024 My Florida Regional MLS DBA Stellar MLS. All Rights Reserved.
Bought with LA ROSA REALTY LLC
GET MORE INFORMATION

REALTORS®






