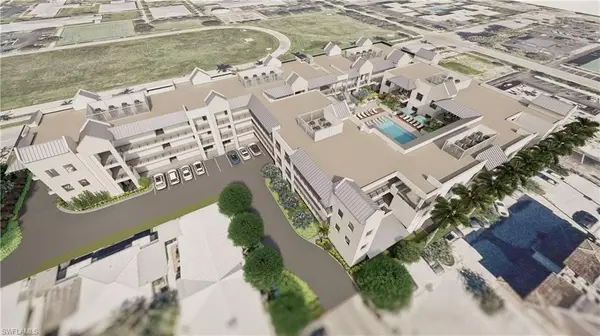$2,275,000
$2,275,000
For more information regarding the value of a property, please contact us for a free consultation.
3 Beds
4 Baths
2,064 SqFt
SOLD DATE : 08/13/2024
Key Details
Sold Price $2,275,000
Property Type Condo
Sub Type Low Rise (1-3)
Listing Status Sold
Purchase Type For Sale
Square Footage 2,064 sqft
Price per Sqft $1,102
Subdivision Olde Naples
MLS Listing ID 221005740
Sold Date 08/13/24
Bedrooms 3
Full Baths 3
Half Baths 1
HOA Y/N Yes
Originating Board Naples
Year Built 2022
Tax Year 2022
Property Description
Naples Redevelopment is proud to introduce one of the finest downtown luxury condominium developments Naples has to offer, The Mark On 8th. Settled in the heart of Olde Naples, this boutique condominium is just steps to 5th Avenue's fine boutiques, cafes, restaurants and beautiful sandy beaches of the Gulf of Mexico.
This 2,064sf Mayfair floor plan is a 3 bedroom, 3 and a half bath western facing unit on the second floor. Gorgeous large master suite with his/hers closets and sinks. The residence provides an open floor plan with expansive 9-foot sliding glass doors, oversized living and dining space and wide plank European Oak floors from Legno Bastone throughout. The professionally designed kitchen overlooks the living and dining area and is outfitted with high-end appliance and plumbing packages perfect for entertaining. The Mark additionally offers exceptional amenities like the on-site golf simulator, second floor pool and spa, fitness center and sauna. Plus, additional outdoor space for grilling and relaxing by the community fire pit.
Location
State FL
County Collier
Area Olde Naples
Rooms
Bedroom Description Master BR Ground
Dining Room Dining - Living
Kitchen Island
Interior
Interior Features Bar, Walk-In Closet(s)
Heating Central Electric
Flooring Tile, Wood
Equipment Cooktop - Gas, Dishwasher, Disposal, Dryer, Microwave, Refrigerator/Freezer, Security System, Self Cleaning Oven, Smoke Detector, Washer
Furnishings Unfurnished
Fireplace No
Appliance Gas Cooktop, Dishwasher, Disposal, Dryer, Microwave, Refrigerator/Freezer, Self Cleaning Oven, Washer
Heat Source Central Electric
Exterior
Exterior Feature Balcony
Parking Features 2 Assigned, Attached Carport
Carport Spaces 2
Pool Community
Community Features Clubhouse, Pool, Fitness Center
Amenities Available Barbecue, Clubhouse, Pool, Community Room, Spa/Hot Tub, Fitness Center, Sauna, See Remarks, Trash Chute
Waterfront Description None
View Y/N Yes
View City, Landscaped Area
Roof Type Built-Up
Total Parking Spaces 2
Garage No
Private Pool No
Building
Lot Description See Remarks
Building Description Concrete Block,Poured Concrete,Stucco, DSL/Cable Available
Story 1
Water Assessment Paid, Central
Architectural Style Contemporary, Low Rise (1-3)
Level or Stories 1
Structure Type Concrete Block,Poured Concrete,Stucco
New Construction Yes
Others
Pets Allowed With Approval
Senior Community No
Ownership Condo
Security Features Security System,Smoke Detector(s)
Read Less Info
Want to know what your home might be worth? Contact us for a FREE valuation!

Our team is ready to help you sell your home for the highest possible price ASAP

Bought with Waterfront Realty Group Inc
GET MORE INFORMATION
REALTORS®






