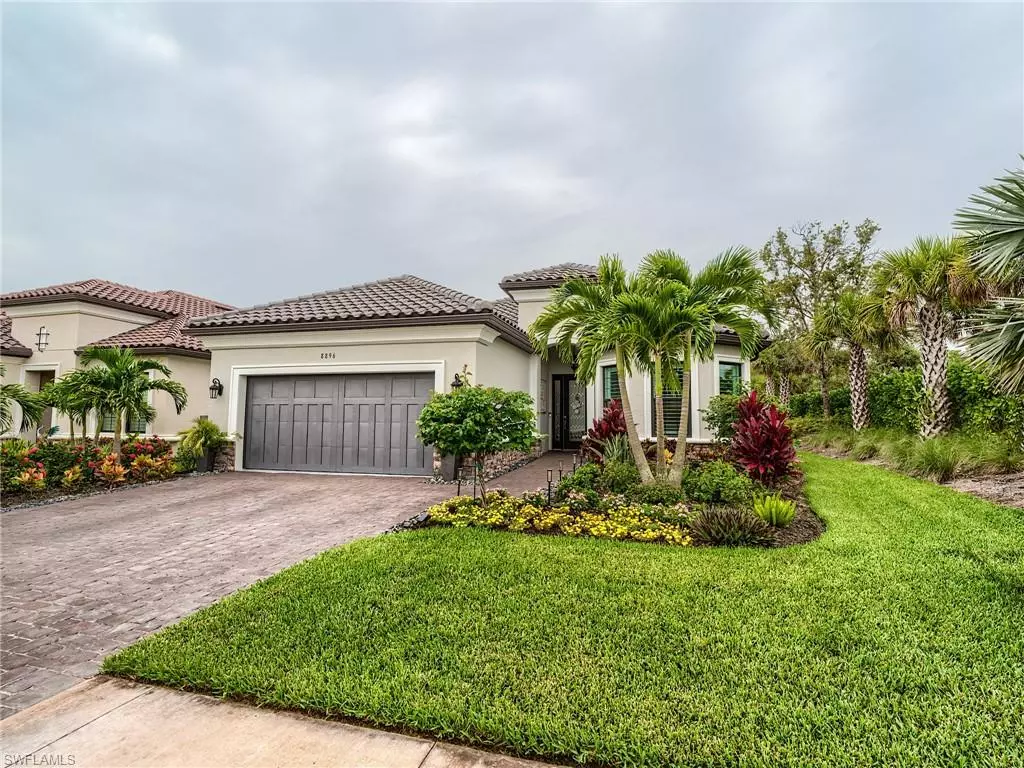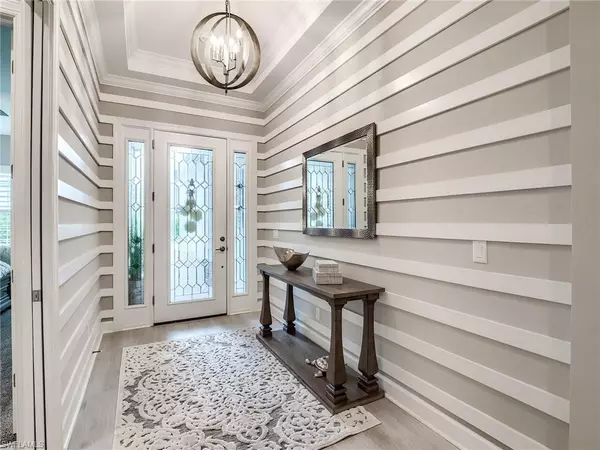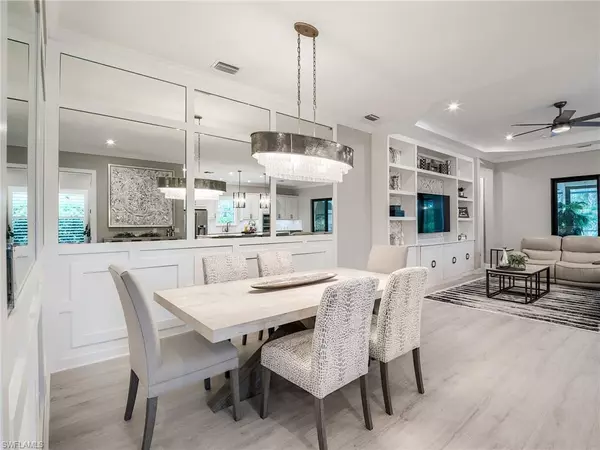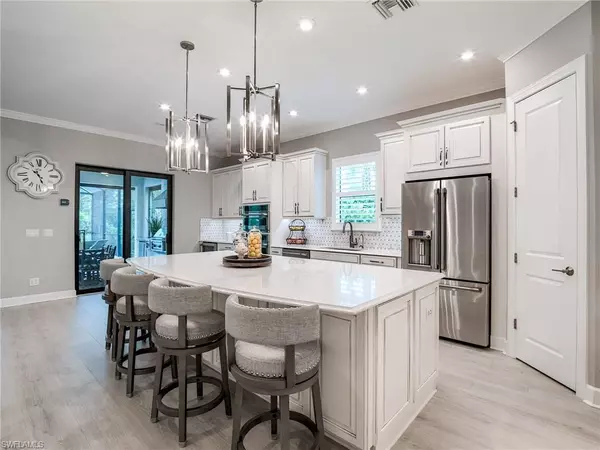$1,450,000
$1,690,000
14.2%For more information regarding the value of a property, please contact us for a free consultation.
3 Beds
3 Baths
2,421 SqFt
SOLD DATE : 08/13/2024
Key Details
Sold Price $1,450,000
Property Type Single Family Home
Sub Type Ranch,Single Family Residence
Listing Status Sold
Purchase Type For Sale
Square Footage 2,421 sqft
Price per Sqft $598
Subdivision Esplanade
MLS Listing ID 224057549
Sold Date 08/13/24
Bedrooms 3
Full Baths 3
HOA Fees $179/qua
HOA Y/N No
Originating Board Naples
Year Built 2021
Annual Tax Amount $9,157
Tax Year 2023
Property Description
Introducing a stunning new listing in the prestigious Esplanade Golf and Country Club of North Naples! This exquisite home, featuring the popular "Lazio" floor model, is a luxurious retreat offering the perfect blend of elegance and comfort. Boasting 3 bedrooms, 3 bathrooms, and a den within its spacious 2,421 square feet, this fully furnished residence is a true gem. The property has been thoughtfully upgraded and meticulously maintained to provide a refined living experience. Step inside to discover an extended kitchen, open floor plan, built-in wall units, custom lighting, high end finishes throughout, and hurricane impact windows. Outside, a saltwater pool with a spa and sun shelf awaits, complemented by an extended covered lanai and a custom outdoor kitchen - perfect for entertaining guests or enjoying peaceful moments in the sunshine. Additional features include an oversized tandem 2-car garage with air conditioning, custom closets, a gas Generac Generator, electric Storm Smart Hurricane shutters, and an extended driveway. The home also benefits from an entire home water softener, plantation shutters, and custom landscaping, enhancing its appeal and functionality. Enjoy the convenience of living in a gated community with Resort Style Amenities, no CDD fees and access to a Social Club Membership. Don't miss this opportunity to own a truly exceptional property in one of Naples' most sought-after neighborhoods. Contact us today for more information or to schedule a private showing!
Location
State FL
County Collier
Area Esplanade
Rooms
Dining Room Dining - Living, Eat-in Kitchen
Kitchen Island, Walk-In Pantry
Interior
Interior Features Closet Cabinets, Pantry, Smoke Detectors, Tray Ceiling(s), Walk-In Closet(s)
Heating Central Electric
Flooring Carpet, Tile, Vinyl
Equipment Auto Garage Door, Cooktop - Gas, Dishwasher, Disposal, Double Oven, Generator, Grill - Other, Refrigerator/Freezer, Smoke Detector, Tankless Water Heater, Washer, Water Treatment Owned
Furnishings Unfurnished
Fireplace No
Appliance Gas Cooktop, Dishwasher, Disposal, Double Oven, Grill - Other, Refrigerator/Freezer, Tankless Water Heater, Washer, Water Treatment Owned
Heat Source Central Electric
Exterior
Exterior Feature Screened Lanai/Porch, Outdoor Kitchen
Parking Features Attached
Garage Spaces 2.0
Pool Community, Below Ground, Concrete, Gas Heat, Salt Water, Screen Enclosure
Community Features Clubhouse, Park, Pool, Dog Park, Fitness Center, Golf, Putting Green, Restaurant, Sidewalks, Tennis Court(s), Gated
Amenities Available Beauty Salon, Bike And Jog Path, Billiard Room, Bocce Court, Cabana, Clubhouse, Park, Pool, Community Room, Spa/Hot Tub, Dog Park, Fitness Center, Full Service Spa, Golf Course, Pickleball, Putting Green, Restaurant, Sidewalk, Tennis Court(s)
Waterfront Description None
View Y/N No
View Privacy Wall
Roof Type Tile
Total Parking Spaces 2
Garage Yes
Private Pool Yes
Building
Lot Description Regular
Story 1
Water Central
Architectural Style Ranch, Single Family
Level or Stories 1
Structure Type Concrete Block,Stucco
New Construction No
Schools
Elementary Schools Laurel Oak Elementary
Middle Schools Oakridge Middle School
High Schools Gulf Coast High School
Others
Pets Allowed With Approval
Senior Community No
Tax ID 31347520403
Ownership Single Family
Security Features Smoke Detector(s),Gated Community
Read Less Info
Want to know what your home might be worth? Contact us for a FREE valuation!

Our team is ready to help you sell your home for the highest possible price ASAP

Bought with DomainRealty.com LLC
GET MORE INFORMATION
REALTORS®






