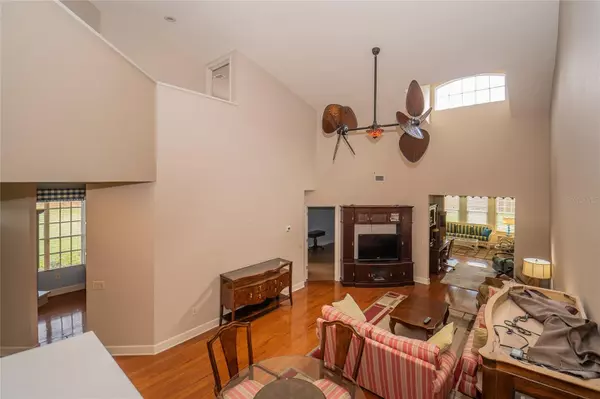$352,000
$359,000
1.9%For more information regarding the value of a property, please contact us for a free consultation.
3 Beds
3 Baths
2,290 SqFt
SOLD DATE : 08/09/2024
Key Details
Sold Price $352,000
Property Type Condo
Sub Type Condominium
Listing Status Sold
Purchase Type For Sale
Square Footage 2,290 sqft
Price per Sqft $153
Subdivision Stonewater A Condominium Amended
MLS Listing ID L4942520
Sold Date 08/09/24
Bedrooms 3
Full Baths 2
Half Baths 1
Condo Fees $704
Construction Status Financing,Inspections,Other Contract Contingencies
HOA Y/N No
Originating Board Stellar MLS
Year Built 1991
Annual Tax Amount $2,313
Property Description
Beautiful Updated Townhome in Stonewater – maintenance free living in a phenomenal location – within minutes of the Polk Parkway, Lakeside Village, Medical Facilities, Target, Publix, restaurants, and so much more!! This 2-story townhome is move-in ready, and offers so much functional living space! 3 bedrooms, 2.5 baths, 2290 sf of living space, large family room overlooked by the dining area, stunning sun porch, office space, inside laundry room with storage, and two car garage. Gleaming wood floors create the perfect backdrop in this home. The kitchen has been beautifully updated and boasts granite countertops, stainless appliances, and lots of wood cabinetry! The master bath has also been updated and boasts a soaking tub, walk in shower, dual vanities, granite countertops and lots of natural light. Two of the bedrooms and one bath are located upstairs. The monthly association fee covers so much - all recreational facilities (clubhouse, pool, tennis court, dog park), lawn care, water, sewer, garbage, cable, internet, exterior maintenance and termite treatment, exterior insurance, professional management, reserves, road and gate maintenance. Roofs are replaced and the exteriors painted per a schedule. This roof was replaced in May, 2023.
Location
State FL
County Polk
Community Stonewater A Condominium Amended
Zoning RES
Rooms
Other Rooms Bonus Room, Den/Library/Office, Florida Room, Inside Utility
Interior
Interior Features Cathedral Ceiling(s), Ceiling Fans(s), Eat-in Kitchen, Living Room/Dining Room Combo, Primary Bedroom Main Floor, Split Bedroom, Walk-In Closet(s)
Heating Central, Electric
Cooling Central Air
Flooring Wood
Fireplace true
Appliance Dishwasher, Disposal, Microwave, Range, Refrigerator
Laundry Inside, Laundry Room
Exterior
Exterior Feature Courtyard, Irrigation System
Parking Features Driveway, Garage Door Opener
Garage Spaces 2.0
Pool Deck, Gunite, In Ground, Outside Bath Access
Community Features Association Recreation - Owned, Clubhouse, Deed Restrictions, Gated Community - No Guard, Pool
Utilities Available BB/HS Internet Available, Cable Available, Electricity Available, Electricity Connected, Public, Sewer Connected, Sprinkler Meter, Street Lights, Underground Utilities
Roof Type Shingle
Porch Front Porch
Attached Garage true
Garage true
Private Pool No
Building
Lot Description City Limits
Story 1
Entry Level One
Foundation Slab
Lot Size Range Non-Applicable
Sewer Public Sewer
Water None
Architectural Style Other, Traditional
Structure Type HardiPlank Type,Wood Frame,Wood Siding
New Construction false
Construction Status Financing,Inspections,Other Contract Contingencies
Schools
Elementary Schools Dixieland Elem
Middle Schools Southwest Middle School
High Schools Lakeland Senior High
Others
Pets Allowed Cats OK, Dogs OK
HOA Fee Include Cable TV,Pool,Escrow Reserves Fund,Insurance,Maintenance Structure,Maintenance Grounds,Maintenance,Management,Pest Control,Private Road,Water
Senior Community No
Pet Size Medium (36-60 Lbs.)
Ownership Condominium
Monthly Total Fees $704
Acceptable Financing Cash, Conventional
Membership Fee Required Required
Listing Terms Cash, Conventional
Num of Pet 2
Special Listing Condition None
Read Less Info
Want to know what your home might be worth? Contact us for a FREE valuation!

Our team is ready to help you sell your home for the highest possible price ASAP

© 2024 My Florida Regional MLS DBA Stellar MLS. All Rights Reserved.
Bought with ROOST REALTY GROUP LLC
GET MORE INFORMATION

REALTORS®






