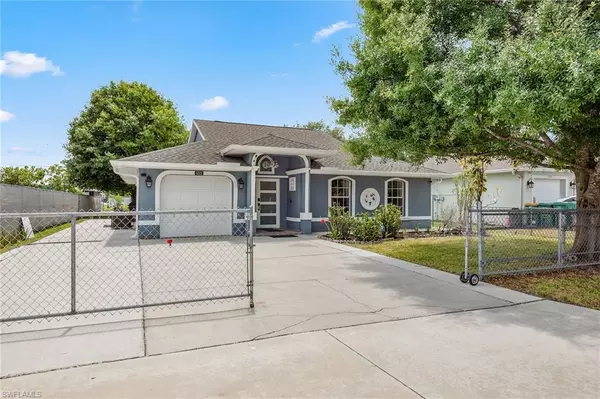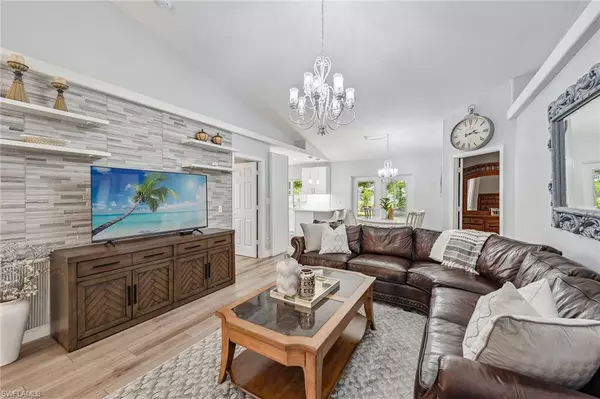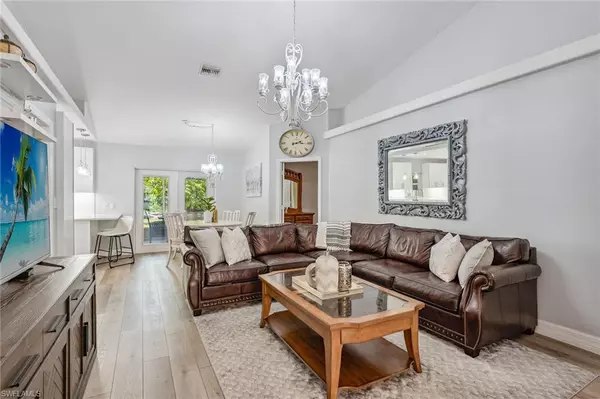$545,000
$545,000
For more information regarding the value of a property, please contact us for a free consultation.
4 Beds
2 Baths
1,416 SqFt
SOLD DATE : 08/08/2024
Key Details
Sold Price $545,000
Property Type Single Family Home
Sub Type Single Family Residence
Listing Status Sold
Purchase Type For Sale
Square Footage 1,416 sqft
Price per Sqft $384
Subdivision Naples Manor
MLS Listing ID 224039490
Sold Date 08/08/24
Bedrooms 4
Full Baths 2
Originating Board Naples
Year Built 2001
Annual Tax Amount $865
Tax Year 2023
Lot Size 8,276 Sqft
Acres 0.19
Property Description
Introducing a stunningly remodeled residence in a very convenient location in Naples, offering a modern lifestyle with ample comfort and style. This single-story home features a split-bedroom open floor plan with four bedrooms, two full baths and an attached garage. Upon entering through the dramatic, modern impact-resistant front entry door, you are greeted by luxury vinyl plank floors throughout, setting the stage for a contemporary living space. The heart of the home, the updated kitchen, is a culinary delight boasting white quartz countertops, white shaker-style cabinets with under-cabinet lighting, a stone backsplash, designer lighting, and stainless steel appliances, including a Samsung range with hood, built-in microwave, French door refrigerator, and dishwasher. A charming breakfast bar and a pass-through window with a garden view enhance the kitchen's appeal and functionality. The living room is a statement of elegance with its vaulted ceiling, a stylish grey tile accent wall, and impact-resistant French doors that open to an expansive lanai. This outdoor living space is a true extension of the home, featuring a tile floor, screen enclosure, and a large covered area equipped with a second kitchen with granite countertops, including a GE range, microwave, wood cabinets, and a full-size refrigerator/freezer, making it an entertainer's or cook's dream. The owner's suite is a private sanctuary with a serene view, an en-suite bath showcasing a white dual sink vanity, a walk-in shower with a glass enclosure, and a walk-in closet with a pocket door. The three additional bedrooms offer comfort and natural light, sharing a well-appointed renovated bath with a white vanity and a frameless, floor-to-ceiling tiled walk-in shower. New roof in 2018, and modern fans and lighting. The property's exterior is completely fenced, providing privacy and security, with a beautifully landscaped garden area, an outdoor fire pit, and room for a pool—ideal for leisure and outdoor activities. Located close to downtown Naples, beaches, pickleball, boating, tennis, shopping and dining, and a quick drive to Marco Island and all popular Southwest Florida attractions.
Location
State FL
County Collier
Area Na19 - Lely Area
Rooms
Primary Bedroom Level Master BR Ground
Master Bedroom Master BR Ground
Dining Room Breakfast Bar, Dining - Living
Kitchen Pantry
Interior
Interior Features Split Bedrooms, Great Room, Guest Bath, Guest Room, Built-In Cabinets, Wired for Data, Custom Mirrors, Entrance Foyer, Pantry, Walk-In Closet(s)
Heating Central Electric
Cooling Central Electric
Flooring Tile, Vinyl
Window Features Single Hung,Window Coverings
Appliance Dishwasher, Disposal, Dryer, Microwave, Range, Refrigerator/Freezer, Refrigerator/Icemaker, Self Cleaning Oven, Warming Drawer, Washer
Laundry Washer/Dryer Hookup, In Garage
Exterior
Exterior Feature Outdoor Kitchen, Room for Pool
Garage Spaces 1.0
Fence Fenced
Community Features None, Non-Gated
Utilities Available Cable Available
Waterfront Description None
View Y/N Yes
View Landscaped Area
Roof Type Shingle
Street Surface Paved
Porch Screened Lanai/Porch
Garage Yes
Private Pool No
Building
Lot Description Regular
Story 1
Sewer Central
Water Central
Level or Stories 1 Story/Ranch
Structure Type Concrete Block,Stucco
New Construction No
Schools
Elementary Schools Parkside Elementary School
Middle Schools Manatee Middle School
High Schools Lely High School
Others
HOA Fee Include None
Tax ID 62156960003
Ownership Single Family
Security Features Smoke Detector(s),Smoke Detectors
Acceptable Financing Buyer Finance/Cash
Listing Terms Buyer Finance/Cash
Read Less Info
Want to know what your home might be worth? Contact us for a FREE valuation!

Our team is ready to help you sell your home for the highest possible price ASAP
Bought with Venture Homes Realty LLC
GET MORE INFORMATION
REALTORS®






