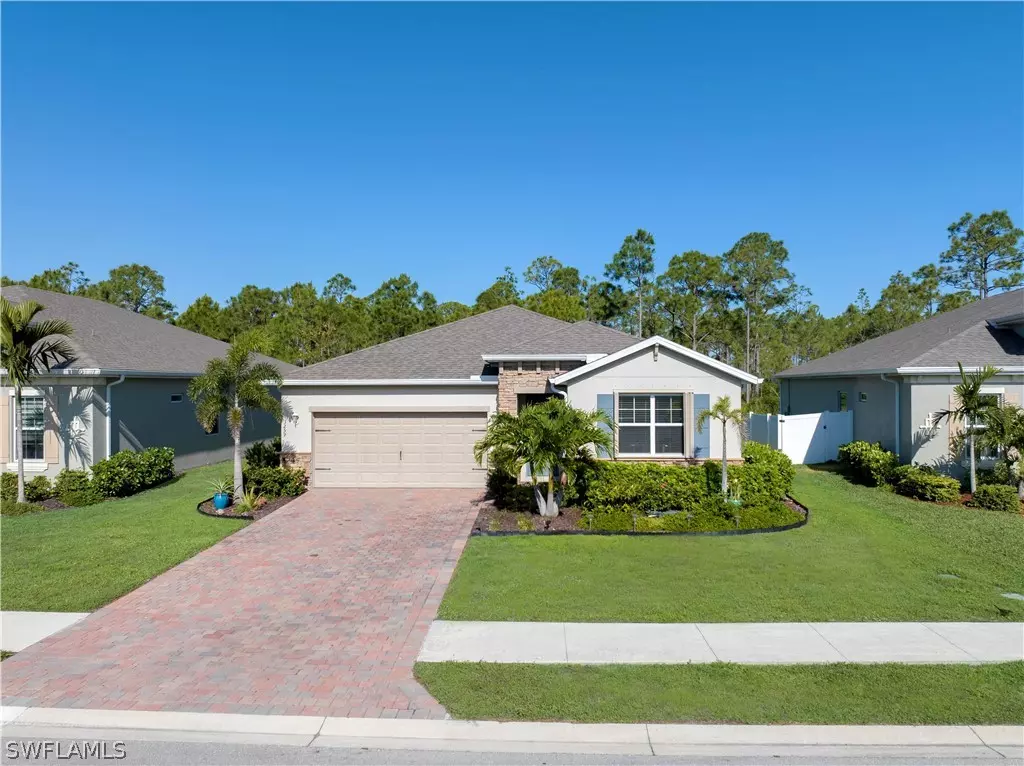$394,900
$394,900
For more information regarding the value of a property, please contact us for a free consultation.
3 Beds
2 Baths
1,816 SqFt
SOLD DATE : 08/08/2024
Key Details
Sold Price $394,900
Property Type Single Family Home
Sub Type Single Family Residence
Listing Status Sold
Purchase Type For Sale
Square Footage 1,816 sqft
Price per Sqft $217
Subdivision Entrada
MLS Listing ID 224038094
Sold Date 08/08/24
Style Ranch,One Story
Bedrooms 3
Full Baths 2
Construction Status Resale
HOA Fees $177/qua
HOA Y/N Yes
Year Built 2021
Annual Tax Amount $3,057
Tax Year 2023
Lot Size 7,927 Sqft
Acres 0.182
Lot Dimensions Appraiser
Property Description
WOW- LOWEST PRICED HOME OF THIS MODEL IN THE COMMUNITY! Absolutely Beautiful home with 3bd/2ba, over 1800 sq ft, GRANITE COUNTERTOPS THROUGHOUT, ROLL DOWN HURRICANE SHUTTERS on the lanai - all this AND it's located in the popular Cape Coral Gated Community of Entrada with LOW HOA fees (less than $180/mo) with amazing resort -style amenities and UNDERGROUND UTILITIES. You seriously cannot beat what Entrada has to offer at this price anywhere else in Cape Coral! This home boasts an open floor plan with 3 ample sized bedrooms, 2 bathrooms complete with tile behind the tub and a tile shower with glass doors in the master bedroom. This home has crown molding in the kitchen and main living area, upgraded glass tile backsplash, 8 FT INTERIOR DOORS, tile floors, carpet in the bedrooms, neutral paint colors (perfect for any palette), a whole home surge protector, automatic sprinkler system and a wrought- iron styled FENCED IN BACKYARD that overlooks the PRESERVE for plenty of privacy. A peaceful setting to connect with nature from the serenity of your screened in porch all tucked away in a subdivision that is GOLF CART and PET FRIENDLY! NOT IN A FLOOD ZONE AND NO CDD FEE! Schedule your showing today!
Location
State FL
County Lee
Community Entrada
Area Cc32 - Cape Coral Unit 84-88
Rooms
Bedroom Description 3.0
Interior
Interior Features Breakfast Bar, Dual Sinks, Family/ Dining Room, Kitchen Island, Living/ Dining Room, Shower Only, Separate Shower, Cable T V, Walk- In Pantry, Walk- In Closet(s), High Speed Internet, Split Bedrooms, Smart Home
Heating Central, Electric
Cooling Central Air, Ceiling Fan(s), Electric
Flooring Carpet, Tile
Furnishings Unfurnished
Fireplace No
Window Features Single Hung
Appliance Dryer, Dishwasher, Freezer, Microwave, Range, Refrigerator, Washer
Laundry Washer Hookup, Dryer Hookup
Exterior
Exterior Feature Fence, Sprinkler/ Irrigation, Room For Pool, Shutters Manual
Parking Features Attached, Driveway, Garage, Paved, Garage Door Opener
Garage Spaces 2.0
Garage Description 2.0
Pool Community
Community Features Gated
Utilities Available Cable Available, High Speed Internet Available, Underground Utilities
Amenities Available Clubhouse, Fitness Center, Pickleball, Pool, Shuffleboard Court, Sidewalks, Tennis Court(s)
Waterfront Description None
Water Access Desc Assessment Paid,Public
View Landscaped
Roof Type Shingle
Porch Lanai, Porch, Screened
Garage Yes
Private Pool No
Building
Lot Description Rectangular Lot, Sprinklers Automatic
Faces East
Story 1
Sewer Assessment Paid, Public Sewer
Water Assessment Paid, Public
Architectural Style Ranch, One Story
Unit Floor 1
Structure Type Block,Concrete,Stucco
Construction Status Resale
Others
Pets Allowed Call, Conditional
HOA Fee Include Association Management,Internet,Legal/Accounting,Recreation Facilities,Reserve Fund,Road Maintenance,Street Lights
Senior Community No
Tax ID 21-43-24-C4-00935.0350
Ownership Single Family
Security Features Security System Leased,Burglar Alarm (Monitored),Security Gate,Gated Community,Security System
Acceptable Financing All Financing Considered, Cash, FHA, VA Loan
Listing Terms All Financing Considered, Cash, FHA, VA Loan
Financing FHA
Pets Allowed Call, Conditional
Read Less Info
Want to know what your home might be worth? Contact us for a FREE valuation!

Our team is ready to help you sell your home for the highest possible price ASAP
Bought with Innova Real Estate Corp
GET MORE INFORMATION

REALTORS®






