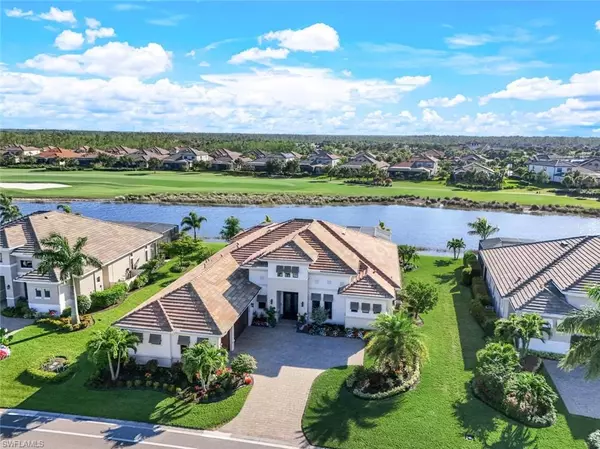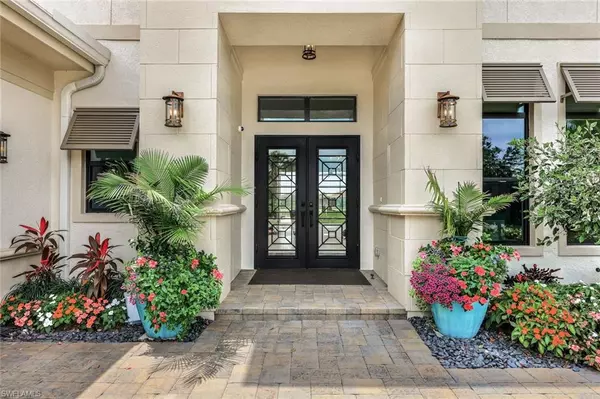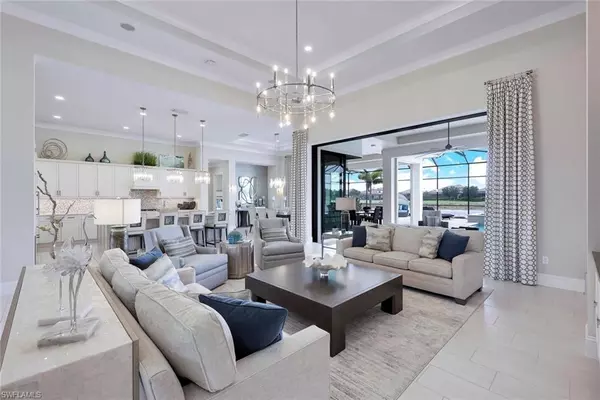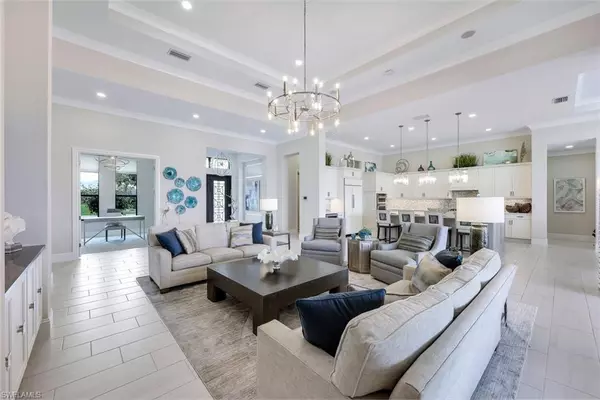$3,375,000
$3,495,000
3.4%For more information regarding the value of a property, please contact us for a free consultation.
4 Beds
5 Baths
3,591 SqFt
SOLD DATE : 08/06/2024
Key Details
Sold Price $3,375,000
Property Type Single Family Home
Sub Type Ranch,Single Family Residence
Listing Status Sold
Purchase Type For Sale
Square Footage 3,591 sqft
Price per Sqft $939
Subdivision Esplanade
MLS Listing ID 224034921
Sold Date 08/06/24
Bedrooms 4
Full Baths 4
Half Baths 1
HOA Fees $262/qua
HOA Y/N Yes
Originating Board Naples
Year Built 2019
Annual Tax Amount $17,787
Tax Year 2023
Lot Size 0.370 Acres
Acres 0.37
Property Description
FULL GOLF MEMBERSHIP INCLUDED! LIVE A VACATION LIFESTYLE IN ESPLANADE! This impressive Stock built "Glenmore" home (1 of only 42 in Esplanade) is situated on a spacious .37 acre, 112' wide lot (largest in the community) overlooking the lake and 11th fairway and is being sold FURNISHED & DECORATED! The elegance of this home starts outside with a grande elevation complete with lush landscaping, flat tile roof, soffit & landscape lighting, and wrought iron front doors. Inside, you are greeted with an open Great Room style floorplan, 15' ceilings, 10' sliding glass doors to the lanai, and a generous kitchen with oversized center island. Enjoy the Florida sunshine around the custom salt water, gas heated pool complete with water bowls, raised spa, sunshelf and tons of deck space for sun lounging. Enjoy outdoor living as its finest with dedicated living & dining areas, outdoor kitchen, and built-in gas fireplace all protected by electric roll down hurricane screens. Southwest rear exposure means direct sunset views during the cool winter months. A long list of special features include: HURRICANE IMPACT WINDOWS/DOORS; Liquid cooled WHOLE HOUSE GENERATOR; AC GARAGE with cabinetry; tile floors throughout and wood look flooring in the bedrooms; custom built-in cabinetry; custom master closet built-ins; custom window treatments throughout; special order chandeliers; spacious kitchen complete with quartz countertops, Kitchenaid built-in appliances including gas range, wall ovens, warming drawer, beverage cooler, and Sub-Zero refrigerator; custom wallpapered accent walls & baths; and more! Esplanade is a true "Lifestyle Community" with something for everyone: resort pool complete with cabanas & poolside "Bahama Bar"; tennis; pickleball; bocce; Koquina Day Spa; fitness center; dog parks; 14 miles of bike/walking trails; 18 hole private golf course; 15,000 Sq Ft clubhouse featuring restaurant, bar, wine tasting room, wine lockers, & Starbucks style cafe! All of Esplanade's amenities, property landscaping/irrigation, and golf membership dues total just $1,118/month! No additional fees/memberships required!
Location
State FL
County Collier
Area Esplanade
Rooms
Bedroom Description Master BR Ground
Dining Room Breakfast Bar, Eat-in Kitchen
Kitchen Pantry, Walk-In Pantry
Interior
Interior Features Built-In Cabinets, Closet Cabinets, Foyer, French Doors, Laundry Tub, Pantry, Smoke Detectors, Wired for Sound, Tray Ceiling(s), Volume Ceiling, Walk-In Closet(s), Window Coverings
Heating Central Electric
Flooring Laminate, Tile
Equipment Auto Garage Door, Cooktop - Gas, Dishwasher, Disposal, Dryer, Generator, Grill - Gas, Microwave, Refrigerator/Icemaker, Security System, Smoke Detector, Wall Oven, Warming Tray, Washer, Wine Cooler
Furnishings Furnished
Fireplace No
Window Features Window Coverings
Appliance Gas Cooktop, Dishwasher, Disposal, Dryer, Grill - Gas, Microwave, Refrigerator/Icemaker, Wall Oven, Warming Tray, Washer, Wine Cooler
Heat Source Central Electric
Exterior
Exterior Feature Screened Lanai/Porch
Parking Features Driveway Paved, Attached
Garage Spaces 3.0
Pool Community, Pool/Spa Combo, Below Ground, Concrete, Custom Upgrades, Gas Heat, Pool Bath, Salt Water, Screen Enclosure
Community Features Clubhouse, Park, Pool, Dog Park, Fitness Center, Golf, Putting Green, Restaurant, Sidewalks, Street Lights, Tennis Court(s), Gated
Amenities Available Beauty Salon, Bike And Jog Path, Billiard Room, Bocce Court, Clubhouse, Park, Pool, Community Room, Spa/Hot Tub, Dog Park, Fitness Center, Full Service Spa, Golf Course, Pickleball, Putting Green, Restaurant, Sidewalk, Streetlight, Tennis Court(s), Underground Utility
Waterfront Description None
View Y/N Yes
View Golf Course, Lake, Pond
Roof Type Tile
Street Surface Paved
Total Parking Spaces 3
Garage Yes
Private Pool Yes
Building
Lot Description Oversize
Story 1
Water Central
Architectural Style Ranch, Single Family
Level or Stories 1
Structure Type Concrete Block,Stucco
New Construction No
Schools
Elementary Schools Laurel Oak Elementary School
Middle Schools Oakridge Middle School
High Schools Gulf Coast High School
Others
Pets Allowed Yes
Senior Community No
Tax ID 31347558161
Ownership Single Family
Security Features Security System,Smoke Detector(s),Gated Community
Read Less Info
Want to know what your home might be worth? Contact us for a FREE valuation!

Our team is ready to help you sell your home for the highest possible price ASAP

Bought with William Raveis Real Estate
GET MORE INFORMATION
REALTORS®






