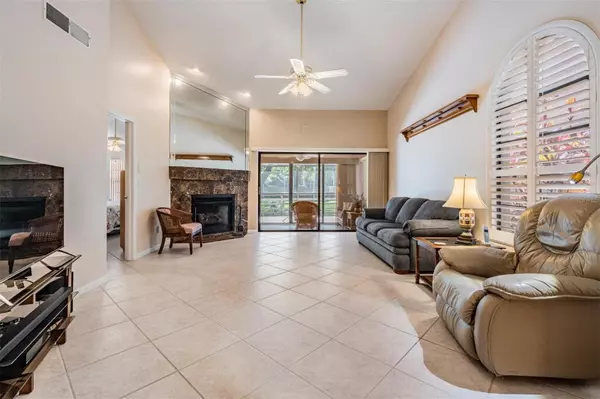$350,000
$379,000
7.7%For more information regarding the value of a property, please contact us for a free consultation.
2 Beds
2 Baths
1,420 SqFt
SOLD DATE : 08/01/2024
Key Details
Sold Price $350,000
Property Type Single Family Home
Sub Type Villa
Listing Status Sold
Purchase Type For Sale
Square Footage 1,420 sqft
Price per Sqft $246
Subdivision Wescott Square
MLS Listing ID U8243951
Sold Date 08/01/24
Bedrooms 2
Full Baths 2
HOA Fees $192/mo
HOA Y/N Yes
Originating Board Stellar MLS
Year Built 1986
Annual Tax Amount $1,840
Lot Size 6,534 Sqft
Acres 0.15
Property Description
Charming villa in Wescott Square gated community!
Live in comfort and style in this delightful 2-bedroom, 2-bathroom home nestled in the sought-after Ridgemoor area. Boasting a spacious 2-car garage with pull down stairs to attic storage, this lovingly cared for property is in excellent condition and move-in ready.
Unwind and entertain in style. Relax in the beautiful Florida room, offering a tranquil escape overlooking the expansive deck and serene greenspace. The perfect place to unwind after a long day or host gatherings with friends and family.This home offers all the essentials for comfortable living, plus modern upgrades for your convenience. Enjoy the elegance of plantation shutters throughout the house. The kitchen boasts a reverse osmosis water system for pure drinking water, and a new water softener ensures fresh, clean water for your entire home.
Peace of mind is included. While the current water heater is functional at 13 years old, this home comes with a brand new water heater already in box, ready to be installed if needed. The sliding glass doors in the kitchen and florida room were replaced in 2003.
Wescott Square is known for its peaceful atmosphere and convenient location. Enjoy the tranquility of this established neighborhood while being close to shops, restaurants, and entertainment.
Location
State FL
County Pinellas
Community Wescott Square
Zoning RPD-5
Direction N
Rooms
Other Rooms Family Room, Florida Room, Formal Dining Room Separate, Inside Utility
Interior
Interior Features Ceiling Fans(s), Eat-in Kitchen, High Ceilings, Split Bedroom, Vaulted Ceiling(s), Walk-In Closet(s), Window Treatments
Heating Central, Electric
Cooling Central Air
Flooring Tile
Fireplace true
Appliance Dishwasher, Disposal, Dryer, Electric Water Heater, Kitchen Reverse Osmosis System, Microwave, Range, Refrigerator, Washer, Water Filtration System, Water Softener
Laundry Inside, Laundry Room
Exterior
Exterior Feature Courtyard, Irrigation System, Rain Gutters, Sidewalk, Sliding Doors
Garage Spaces 2.0
Community Features Buyer Approval Required, Gated Community - No Guard, Pool
Utilities Available Cable Connected, Electricity Connected, Public, Sewer Connected, Street Lights, Water Connected
Roof Type Tile
Porch Covered, Deck, Enclosed, Patio, Porch, Rear Porch, Screened
Attached Garage true
Garage true
Private Pool No
Building
Story 1
Entry Level One
Foundation Slab
Lot Size Range 0 to less than 1/4
Sewer Public Sewer
Water Public
Structure Type Block,Stucco,Wood Siding
New Construction false
Schools
Elementary Schools Cypress Woods Elementary-Pn
Middle Schools Carwise Middle-Pn
High Schools East Lake High-Pn
Others
Pets Allowed Yes
HOA Fee Include Common Area Taxes,Pool,Maintenance Grounds
Senior Community No
Pet Size Small (16-35 Lbs.)
Ownership Fee Simple
Monthly Total Fees $262
Acceptable Financing Cash, Conventional, FHA, VA Loan
Membership Fee Required Required
Listing Terms Cash, Conventional, FHA, VA Loan
Num of Pet 2
Special Listing Condition None
Read Less Info
Want to know what your home might be worth? Contact us for a FREE valuation!

Our team is ready to help you sell your home for the highest possible price ASAP

© 2024 My Florida Regional MLS DBA Stellar MLS. All Rights Reserved.
Bought with EXP REALTY LLC
GET MORE INFORMATION

REALTORS®






