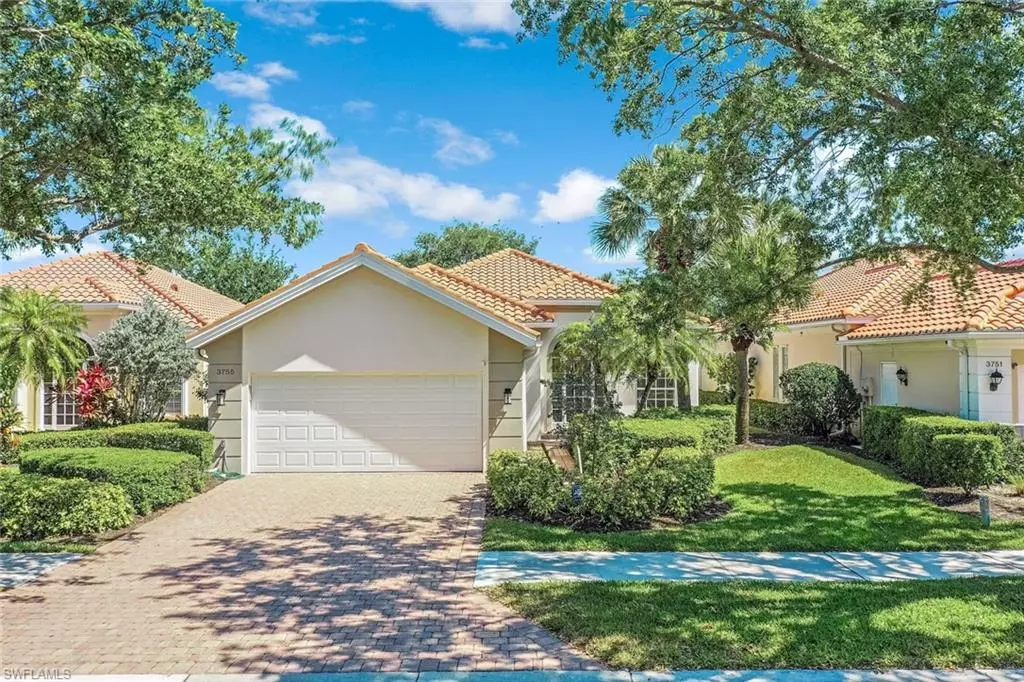$825,000
$849,900
2.9%For more information regarding the value of a property, please contact us for a free consultation.
3 Beds
3 Baths
1,983 SqFt
SOLD DATE : 07/31/2024
Key Details
Sold Price $825,000
Property Type Single Family Home
Sub Type Ranch,Single Family Residence
Listing Status Sold
Purchase Type For Sale
Square Footage 1,983 sqft
Price per Sqft $416
Subdivision Island Walk
MLS Listing ID 224036305
Sold Date 07/31/24
Bedrooms 3
Full Baths 3
HOA Fees $521/qua
HOA Y/N No
Originating Board Naples
Year Built 2002
Annual Tax Amount $3,443
Tax Year 2023
Lot Size 6,969 Sqft
Acres 0.16
Property Description
Come take a look at this Light, Bright and Freshly Updated Oakmont with Three bedrooms, a den and your own private pool. You will be able to entertain your family and friends year round in this charming home. Relax sitting on your Lanai where you can enjoy the lovely lake view. Your cooks kitchen features Quartz countertops and brand new stainless steel appliances. The new luxury vinyl flooring is the same throughout the entire home. The Oakmont primary his and her baths have been renovated to create two separate private baths. The Island Walk Towncenter Amenities feature Tennis, Pickleball, Bocce, a Fitness Center, a Restaurant, a Gas Station, a Resort Style Pool and a Lap Pool. NO CDD & LOW FEES that include Lawn and Landscape Care, Irrigation, HDTV & High Speed Internet Service. This Award Winning Community is a favorite for Price Savvy Buyers! Come and see this GREAT DEAL and make it Your Home in Paradise.
Location
State FL
County Collier
Area Island Walk
Rooms
Bedroom Description Master BR Ground,Split Bedrooms
Dining Room Breakfast Bar, Dining - Family
Kitchen Island
Interior
Interior Features Closet Cabinets, Laundry Tub, Pull Down Stairs, Volume Ceiling, Walk-In Closet(s)
Heating Central Electric
Flooring Laminate
Equipment Auto Garage Door, Central Vacuum, Dishwasher, Disposal, Dryer, Microwave, Refrigerator, Smoke Detector, Washer
Furnishings Unfurnished
Fireplace No
Appliance Dishwasher, Disposal, Dryer, Microwave, Refrigerator, Washer
Heat Source Central Electric
Exterior
Exterior Feature Screened Lanai/Porch
Parking Features 2 Assigned, Driveway Paved, Attached
Garage Spaces 2.0
Pool Community, Below Ground, Concrete
Community Features Clubhouse, Pool, Fitness Center, Putting Green, Restaurant, Sidewalks, Street Lights, Tennis Court(s), Gated
Amenities Available Beauty Salon, Bocce Court, Clubhouse, Pool, Fitness Center, Internet Access, Pickleball, Putting Green, Restaurant, Sidewalk, Streetlight, Tennis Court(s), Underground Utility, Car Wash Area
Waterfront Description Lake
View Y/N Yes
View Lake
Roof Type Tile
Street Surface Paved
Total Parking Spaces 2
Garage Yes
Private Pool Yes
Building
Lot Description Regular
Building Description Poured Concrete,Stucco, DSL/Cable Available
Story 1
Water Central
Architectural Style Ranch, Single Family
Level or Stories 1
Structure Type Poured Concrete,Stucco
New Construction No
Others
Pets Allowed Yes
Senior Community No
Tax ID 52250110303
Ownership Single Family
Security Features Smoke Detector(s),Gated Community
Read Less Info
Want to know what your home might be worth? Contact us for a FREE valuation!

Our team is ready to help you sell your home for the highest possible price ASAP

Bought with John R Wood Properties
GET MORE INFORMATION
REALTORS®

